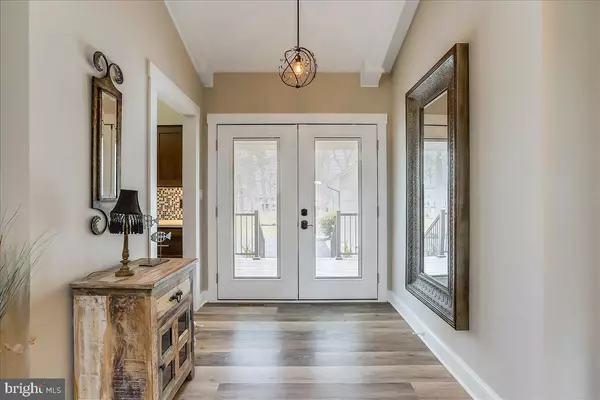$605,000
$615,000
1.6%For more information regarding the value of a property, please contact us for a free consultation.
4 Beds
3 Baths
2,070 SqFt
SOLD DATE : 03/31/2020
Key Details
Sold Price $605,000
Property Type Single Family Home
Sub Type Detached
Listing Status Sold
Purchase Type For Sale
Square Footage 2,070 sqft
Price per Sqft $292
Subdivision Prospect Bay
MLS Listing ID MDQA142820
Sold Date 03/31/20
Style Coastal,Ranch/Rambler
Bedrooms 4
Full Baths 3
HOA Fees $368/mo
HOA Y/N Y
Abv Grd Liv Area 2,070
Originating Board BRIGHT
Year Built 1983
Annual Tax Amount $3,611
Tax Year 2019
Lot Size 1.000 Acres
Acres 1.0
Property Description
Simplify your life with this move-in ready, bright and airy home in the Prospect Bay golf community in Grasonville. This home is completely renovated with upgrades galore. The property backs to the golf course and has gorgeous views of both the golf course and the water. Two master suites plus two additional bedrooms. The first master is a new 500 sq. ft. addition with a huge walk-in closet. The private bath features an oversized double shower and porcelain tile. The second master has a large bath with deep soaking tub, ceramic surround, and upgraded vanity. The dream kitchen boasts custom cabinetry, quartz countertops, quartz sink, and high-end appliances: Miele black glass 36" five-burner gas cooktop with Zephyr exhaust hood, Miele wall oven, Miele built-in microwave, Kitchenaid stainless 3 door refrigerator, PLUS a seven-foot window over the kitchen sink that offers amazing water views and sunsets. The new high-efficiency gas fireplace will keep you warm all winter. New ultra high-efficiency heat pump keeps utility bills averaging under $200/month. Encapsulated, climatized crawl space, new rain spouts with gutter guards, and new 50-year siding and paint. Oversized two-car garage with new insulated door and car lift and lots of storage. The community offers golf, tennis, outdoor pool, restaurant, playground, clubhouse, and private marina. Welcome Home!
Location
State MD
County Queen Annes
Zoning NC-1
Direction West
Rooms
Main Level Bedrooms 4
Interior
Interior Features Attic, Breakfast Area, Built-Ins, Ceiling Fan(s), Combination Dining/Living, Combination Kitchen/Dining, Dining Area, Entry Level Bedroom, Family Room Off Kitchen, Floor Plan - Open, Kitchen - Gourmet, Kitchen - Eat-In, Primary Bath(s), Recessed Lighting, Skylight(s), Soaking Tub, Upgraded Countertops, Walk-in Closet(s), Wet/Dry Bar, Window Treatments
Hot Water Electric, 60+ Gallon Tank
Heating Heat Pump(s)
Cooling Ceiling Fan(s), Central A/C, Heat Pump(s), Programmable Thermostat
Flooring Other
Fireplaces Number 1
Fireplaces Type Brick, Gas/Propane, Heatilator, Insert, Mantel(s)
Equipment Built-In Microwave, Cooktop, Dishwasher, Disposal, Dryer, Dryer - Electric, Dryer - Front Loading, Dual Flush Toilets, Energy Efficient Appliances, ENERGY STAR Clothes Washer, ENERGY STAR Dishwasher, ENERGY STAR Refrigerator, Exhaust Fan, Extra Refrigerator/Freezer, Freezer, Microwave, Oven - Self Cleaning, Oven - Single, Oven - Wall, Oven/Range - Electric, Range Hood, Refrigerator, Stainless Steel Appliances, Washer, Washer - Front Loading, Washer/Dryer Stacked, Water Heater, Water Heater - High-Efficiency
Fireplace Y
Window Features Casement,Skylights,Screens,Low-E
Appliance Built-In Microwave, Cooktop, Dishwasher, Disposal, Dryer, Dryer - Electric, Dryer - Front Loading, Dual Flush Toilets, Energy Efficient Appliances, ENERGY STAR Clothes Washer, ENERGY STAR Dishwasher, ENERGY STAR Refrigerator, Exhaust Fan, Extra Refrigerator/Freezer, Freezer, Microwave, Oven - Self Cleaning, Oven - Single, Oven - Wall, Oven/Range - Electric, Range Hood, Refrigerator, Stainless Steel Appliances, Washer, Washer - Front Loading, Washer/Dryer Stacked, Water Heater, Water Heater - High-Efficiency
Heat Source Electric, Propane - Leased
Laundry Main Floor, Has Laundry
Exterior
Parking Features Garage - Side Entry, Oversized
Garage Spaces 2.0
Fence Split Rail, Rear, Wire, Wood
Utilities Available Propane, Under Ground
Amenities Available Bar/Lounge, Boat Ramp, Club House, Common Grounds, Dining Rooms, Game Room, Golf Club, Golf Course, Marina/Marina Club, Meeting Room, Pier/Dock, Pool - Outdoor, Putting Green, Swimming Pool, Tennis Courts, Tot Lots/Playground, Other, Water/Lake Privileges
Water Access Y
Water Access Desc Boat - Powered,Canoe/Kayak,Fishing Allowed,Personal Watercraft (PWC),Swimming Allowed,Sail,Waterski/Wakeboard
View Golf Course, Water, Pond, Bay
Roof Type Shingle
Accessibility None
Attached Garage 2
Total Parking Spaces 2
Garage Y
Building
Lot Description Cleared, Front Yard, Landscaping, Level, Rear Yard
Story 1
Sewer Public Sewer
Water Public
Architectural Style Coastal, Ranch/Rambler
Level or Stories 1
Additional Building Above Grade, Below Grade
Structure Type 9'+ Ceilings,Cathedral Ceilings
New Construction N
Schools
Elementary Schools Grasonville
Middle Schools Stevensville
High Schools Kent Island
School District Queen Anne'S County Public Schools
Others
HOA Fee Include Common Area Maintenance,Management,Pool(s),Recreation Facility,Other
Senior Community No
Tax ID 1805029198
Ownership Fee Simple
SqFt Source Assessor
Special Listing Condition Standard
Read Less Info
Want to know what your home might be worth? Contact us for a FREE valuation!

Our team is ready to help you sell your home for the highest possible price ASAP

Bought with Steven S Saunders • Coldwell Banker Waterman Realty
"My job is to find and attract mastery-based agents to the office, protect the culture, and make sure everyone is happy! "







