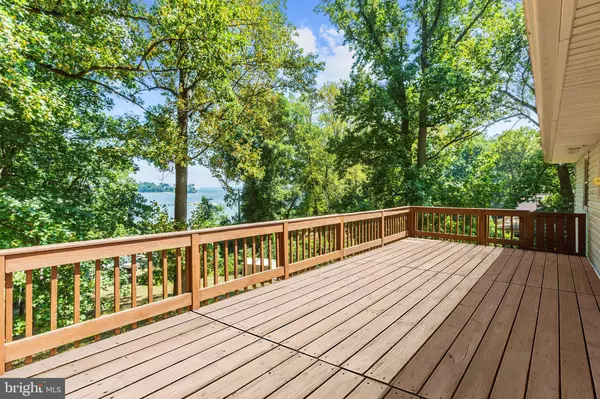$410,000
$425,000
3.5%For more information regarding the value of a property, please contact us for a free consultation.
2 Beds
2 Baths
1,846 SqFt
SOLD DATE : 05/07/2020
Key Details
Sold Price $410,000
Property Type Single Family Home
Sub Type Detached
Listing Status Sold
Purchase Type For Sale
Square Footage 1,846 sqft
Price per Sqft $222
Subdivision North Shore
MLS Listing ID MDAA408918
Sold Date 05/07/20
Style Colonial,Contemporary
Bedrooms 2
Full Baths 2
HOA Y/N N
Abv Grd Liv Area 1,846
Originating Board BRIGHT
Year Built 1977
Annual Tax Amount $4,445
Tax Year 2020
Lot Size 1.620 Acres
Acres 1.62
Property Description
Great home for this value! Perched atop a hill overlooking the Magothy River and towards Gibson Island sits this wonderful opportunity! Welcome to this private home on 1.62 acres in the WATER privileged and the rarely available community of North Shore. Lovingly maintained by original owners. Enjoy water views of the Magothy River and the numerous community amenities with a voluntary HOA including a marina with boat ramp, beach, pavilion, playground and various events. Spacious living and dining room combination with a three-panel sliding glass door to the deck. Kitchen offers a wall oven, cooktop and breakfast bar. Upper level master bedroom highlights a walk-in closet and en-suite bath. Lower level family room showcases a brick accented wood-burning stove. Additionally, the lower level offers a bedroom, full bath and laundry room. Ample storage space throughout. Property Updates: A/C Unit (2012), refrigerator (2015), dryer (2016), interior paint (2017), well pump (2019), and more!
Location
State MD
County Anne Arundel
Zoning R2
Rooms
Other Rooms Living Room, Dining Room, Primary Bedroom, Bedroom 2, Kitchen, Family Room, Foyer, Laundry
Main Level Bedrooms 1
Interior
Interior Features Attic, Bar, Ceiling Fan(s), Combination Dining/Living, Dining Area, Entry Level Bedroom, Floor Plan - Open, Kitchen - Eat-In, Primary Bath(s), Walk-in Closet(s), Wood Floors
Hot Water Electric
Heating Heat Pump(s)
Cooling Central A/C
Flooring Carpet, Hardwood, Vinyl, Slate
Fireplaces Number 1
Fireplaces Type Brick, Insert
Equipment Built-In Microwave, Dishwasher, Dryer, Icemaker, Oven/Range - Electric, Refrigerator, Washer
Fireplace Y
Window Features Double Pane,Screens,Vinyl Clad
Appliance Built-In Microwave, Dishwasher, Dryer, Icemaker, Oven/Range - Electric, Refrigerator, Washer
Heat Source Electric
Laundry Has Laundry
Exterior
Exterior Feature Deck(s)
Waterfront N
Water Access Y
Water Access Desc Boat - Powered,Canoe/Kayak,Public Beach
View Garden/Lawn, Water
Accessibility Other
Porch Deck(s)
Parking Type Driveway
Garage N
Building
Lot Description Front Yard, Landscaping, Trees/Wooded
Story 2
Sewer On Site Septic
Water Well
Architectural Style Colonial, Contemporary
Level or Stories 2
Additional Building Above Grade, Below Grade
Structure Type Dry Wall,Paneled Walls
New Construction N
Schools
Elementary Schools Bodkin
Middle Schools Chesapeake Bay
High Schools Chesapeake
School District Anne Arundel County Public Schools
Others
Senior Community No
Tax ID 020300024563000
Ownership Fee Simple
SqFt Source Estimated
Security Features Main Entrance Lock,Security System,Smoke Detector
Special Listing Condition Standard
Read Less Info
Want to know what your home might be worth? Contact us for a FREE valuation!

Our team is ready to help you sell your home for the highest possible price ASAP

Bought with Richard L May Jr. • May Realty

"My job is to find and attract mastery-based agents to the office, protect the culture, and make sure everyone is happy! "







