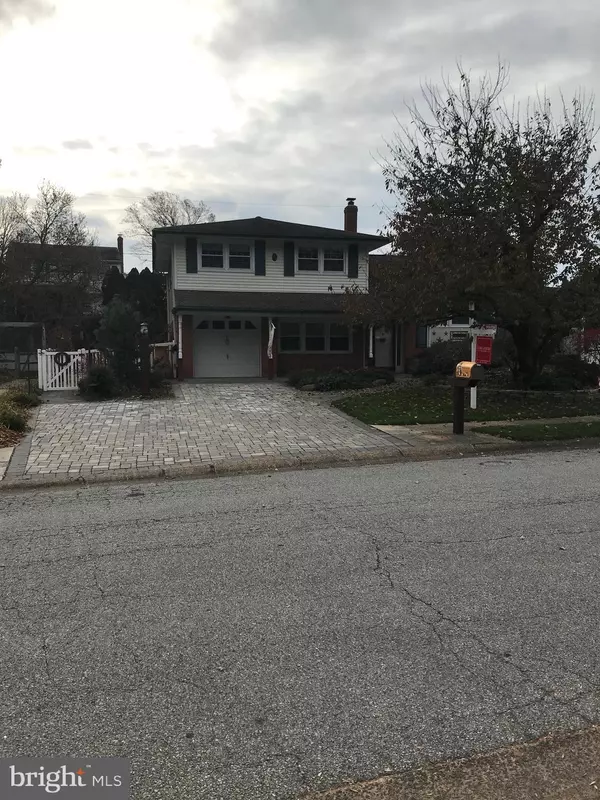$299,900
$299,900
For more information regarding the value of a property, please contact us for a free consultation.
4 Beds
3 Baths
2,664 SqFt
SOLD DATE : 02/14/2020
Key Details
Sold Price $299,900
Property Type Single Family Home
Sub Type Detached
Listing Status Sold
Purchase Type For Sale
Square Footage 2,664 sqft
Price per Sqft $112
Subdivision Heritage Park
MLS Listing ID DENC490872
Sold Date 02/14/20
Style Split Level
Bedrooms 4
Full Baths 2
Half Baths 1
HOA Y/N N
Abv Grd Liv Area 2,000
Originating Board BRIGHT
Year Built 1964
Annual Tax Amount $2,256
Tax Year 2019
Lot Size 8,276 Sqft
Acres 0.19
Lot Dimensions 70.00 x 100.00
Property Description
Popular Heritage Park Holiday Split now available... but not for long. This 4 bedroom 2.5 bath on a quite horseshoe street with a park adjacent to it offers you so much more than most. Upon arrival you will be drawn into the house from the beautifully paved doublewide drive way and slate walkways surrounded by a well manicured lawn/plants with water feature. The interior of the house has been consistently maintained and updated. The roof, with 40 yr shingles was installed in 2001, Furnace, Central Air and Water Heater were upgraded from oil to gas in 2016. Many other amenities and updates including solar panels, hardwood floors, replacement windows, beautiful solid 6 panel doors upstairs, crown molding, walk-in closets with auto lights, just to name a few. Although the kitchen was updated awhile back, the quality of cabinetry is evident and in great condition. Also, granite counters and stainless steel appliances were recently added to give it that "refreshed" look buyers are looking for. A few "extras" that provide peace of mind are the steel exterior doors, reverse osmosis in the kitchen, universal surge protectors on circuit box in basement and extra insulation in the attic. The backyard is to die for with stone patio and walkways, lush greenery, 2 ponds with auto refill, hot tub, fire pit, retractable awning, in-ground sprinkler system, shed, etc. You have to come see it to appreciate it! Some minor cosmetic work such as the removal of wallpaper and a fresh coat of paint will transform this house into your home. What a great neighborhood and location. Don't miss the opportunity to live in a much desired area in the heart of Pike Creek, convenient to shopping, recreation and all major roadways. Open House Saturday 11/23 from 1-3. Come check out this gem!
Location
State DE
County New Castle
Area Elsmere/Newport/Pike Creek (30903)
Zoning NC6.5
Rooms
Basement Partial
Main Level Bedrooms 1
Interior
Heating Forced Air
Cooling Central A/C
Fireplace N
Heat Source Natural Gas
Laundry Basement
Exterior
Parking Features Garage - Front Entry, Garage Door Opener
Garage Spaces 1.0
Fence Fully
Water Access N
Accessibility None
Attached Garage 1
Total Parking Spaces 1
Garage Y
Building
Story 2.5
Sewer Public Sewer
Water Public
Architectural Style Split Level
Level or Stories 2.5
Additional Building Above Grade, Below Grade
New Construction N
Schools
School District Red Clay Consolidated
Others
Senior Community No
Tax ID 08-049.20-041
Ownership Fee Simple
SqFt Source Estimated
Acceptable Financing Conventional, FHA, VA
Listing Terms Conventional, FHA, VA
Financing Conventional,FHA,VA
Special Listing Condition Standard
Read Less Info
Want to know what your home might be worth? Contact us for a FREE valuation!

Our team is ready to help you sell your home for the highest possible price ASAP

Bought with Charles J Robino • Keller Williams Real Estate - West Chester
"My job is to find and attract mastery-based agents to the office, protect the culture, and make sure everyone is happy! "







