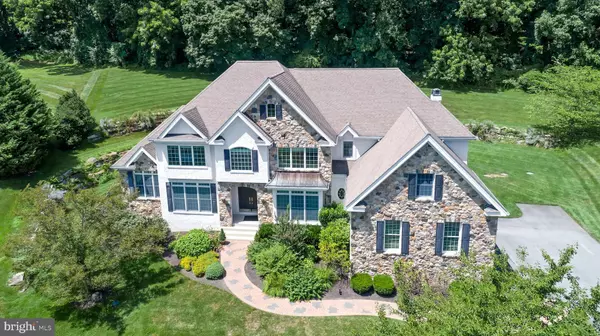$785,000
$785,000
For more information regarding the value of a property, please contact us for a free consultation.
5 Beds
8 Baths
7,952 SqFt
SOLD DATE : 09/15/2020
Key Details
Sold Price $785,000
Property Type Single Family Home
Sub Type Detached
Listing Status Sold
Purchase Type For Sale
Square Footage 7,952 sqft
Price per Sqft $98
Subdivision Fallbrooke
MLS Listing ID PACT512912
Sold Date 09/15/20
Style Traditional
Bedrooms 5
Full Baths 5
Half Baths 3
HOA Fees $75/ann
HOA Y/N Y
Abv Grd Liv Area 5,763
Originating Board BRIGHT
Year Built 2004
Annual Tax Amount $19,441
Tax Year 2020
Lot Size 1.286 Acres
Acres 1.29
Lot Dimensions 0.00 x 0.00
Property Description
WOW! This amazing home in MOVE IN condition has so much to offer, tucked on a private cul de sac in a super convenient location in Kennett Square, close to DE border, Hockessin, downtown Kennett and Chadds Ford. When you walk through the front door into the gracious foyer you are greeted with 10 ft. Ceilings and bright light flooding through the large oversized windows. First floor offers many features including Brazilian Cherry Hardwood floors, a sitting room leading to a large sunroom (currently being used as a bedroom), French doors open to a corner office with wainscoting, a nice sized formal Dining Room with a butlers pantry and a guest powder room. A great layout for entertaining, with the gourmet Eat in Kitchen featuring a Sub zero refrigerator, a Viking 6 burner stove, an oversized island with seating and a step down to the cozy family room with gas fireplace. French doors lead to a private outdoor stone patio, with a builtin fireplace. Heading back to the lower level entry or up the back stairs to the second level is another powder room, mudroom area and entry to the 3 car Garage. The walk out lower level is awesome with endless possibilities, home gym, playroom, additional family room, homeschool area, and more entertaining space. There is also a fabulous in -law/nanny suite with a small kitchen, full bathroom and walk in closet. The Second floor hosts 4 graciously sized ensuite bedrooms including a large Master Bedroom suite with sitting area, 2 walk in closets and a Master Bathroom with separate vanities, tile surround shower and jetted tub overlooking the beautiful backyard. The stucco exterior has been maintained annually, including a recent invasive inspection and necessary repairs please contact co listing agent for more info. Also, the appeal process for taxes has been initiated and they are projected to decrease.
Location
State PA
County Chester
Area Kennett Twp (10362)
Zoning R2
Rooms
Other Rooms Dining Room, Primary Bedroom, Sitting Room, Bedroom 2, Bedroom 3, Bedroom 4, Kitchen, Game Room, Family Room, Foyer, Breakfast Room, Study, Sun/Florida Room, In-Law/auPair/Suite, Office, Bathroom 1, Bathroom 2, Bathroom 3, Hobby Room, Primary Bathroom
Basement Full, Fully Finished, Interior Access, Outside Entrance, Heated, Improved
Interior
Interior Features Bar, Breakfast Area, Built-Ins, Chair Railings, Crown Moldings, Dining Area, Family Room Off Kitchen, Kitchen - Island, Walk-in Closet(s), Wood Floors
Hot Water Propane
Heating Forced Air
Cooling Central A/C
Fireplaces Number 1
Fireplace Y
Heat Source Propane - Leased
Laundry Upper Floor
Exterior
Exterior Feature Patio(s)
Garage Garage - Side Entry, Garage Door Opener, Inside Access, Oversized
Garage Spaces 5.0
Waterfront N
Water Access N
Roof Type Shingle
Accessibility None
Porch Patio(s)
Parking Type Attached Garage, Driveway
Attached Garage 3
Total Parking Spaces 5
Garage Y
Building
Story 2
Sewer On Site Septic
Water Well
Architectural Style Traditional
Level or Stories 2
Additional Building Above Grade, Below Grade
New Construction N
Schools
Elementary Schools Greenwood
Middle Schools Kennett
High Schools Kennett
School District Kennett Consolidated
Others
Senior Community No
Tax ID 62-07 -0038.0300
Ownership Fee Simple
SqFt Source Assessor
Acceptable Financing Cash, Conventional, VA
Listing Terms Cash, Conventional, VA
Financing Cash,Conventional,VA
Special Listing Condition Standard
Read Less Info
Want to know what your home might be worth? Contact us for a FREE valuation!

Our team is ready to help you sell your home for the highest possible price ASAP

Bought with Carolyn Staats • Century 21 Advantage Gold-Trappe

"My job is to find and attract mastery-based agents to the office, protect the culture, and make sure everyone is happy! "







