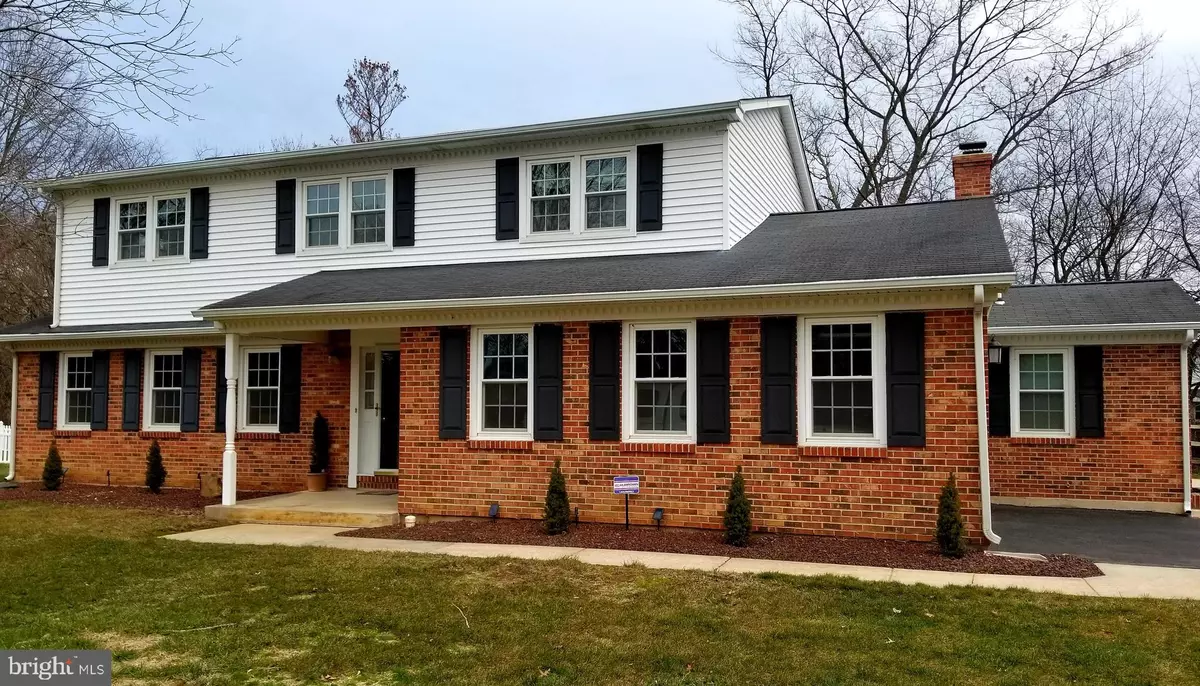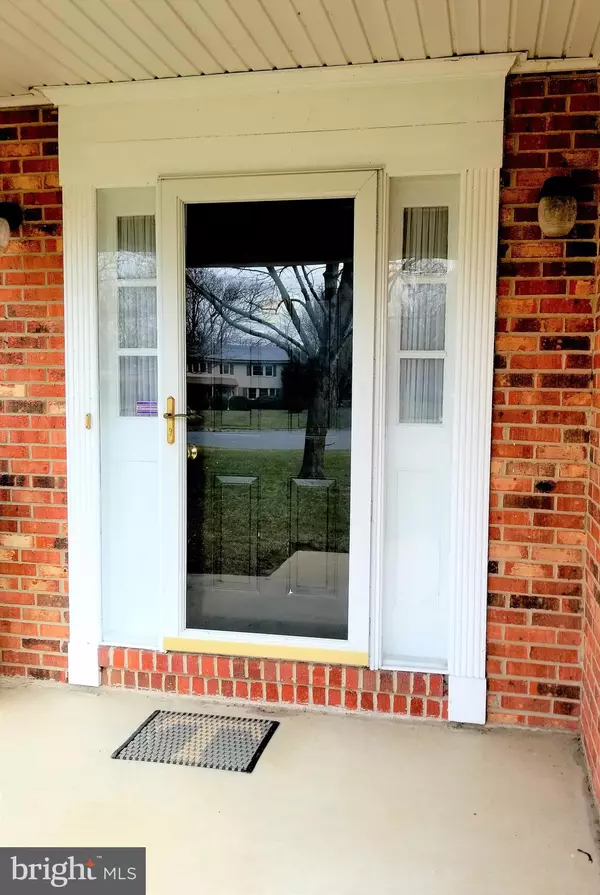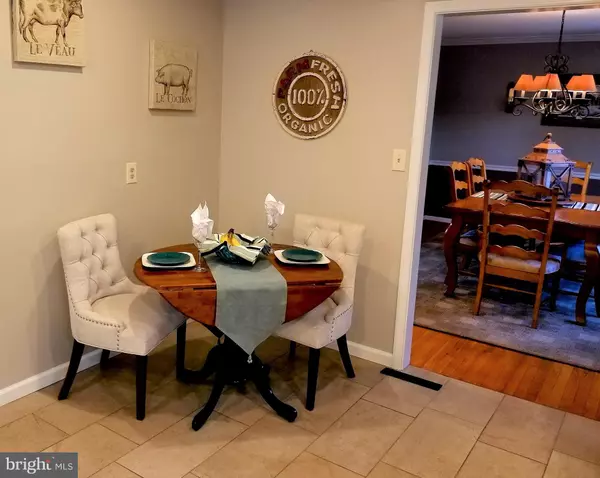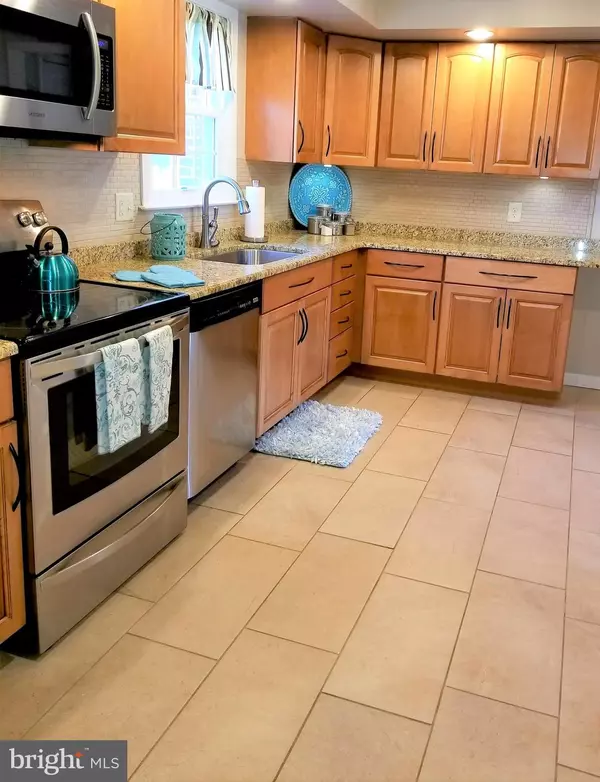$359,900
$359,900
For more information regarding the value of a property, please contact us for a free consultation.
4 Beds
3 Baths
2,425 SqFt
SOLD DATE : 03/18/2020
Key Details
Sold Price $359,900
Property Type Single Family Home
Sub Type Detached
Listing Status Sold
Purchase Type For Sale
Square Footage 2,425 sqft
Price per Sqft $148
Subdivision Caravel Farms
MLS Listing ID DENC493860
Sold Date 03/18/20
Style Colonial
Bedrooms 4
Full Baths 2
Half Baths 1
HOA Y/N N
Abv Grd Liv Area 2,425
Originating Board BRIGHT
Year Built 1979
Annual Tax Amount $3,523
Tax Year 2019
Lot Size 0.500 Acres
Acres 0.5
Lot Dimensions 130.70 x 159.90
Property Description
Welcome home to this beautiful, lovingly maintained and updated Colonial home set back in a cul de sac in the desirable Caravel Farms on a half acre of property. Enter through the front door to a slate foyer with your Living Room to the left and remodeled kitchen straight ahead. The Family Room is to the right of the kitchen with a wood burning fireplace and Sliding doors to the HUGE screened in porch to the rear of the home. Continue through the Family Room to find the side entry to the home complete with Powder Room, Laundry Room, and coat closet.The formal Dining room is to the left of the kitchen with gorgeous hardwood flooring. This home has Crown molding throughout the house and the rooms are all large an open. New energy efficient windows and siding were installed in 2010. While touring, notice the Oak staircase to the second level with complete hardwood throughout all four bedrooms and hall way. The Homeowners have kept a very neutral palette all throughout this beautiful home to make it Truly Move-In ready. The basement is huge, partially finished and ready to do with it as you please. Caravel Farms is a fantastic location. The subdivision is mature, well manicured and landscaped nestled back off all the main roads but easy access to get where you need to for shopping, entertainment and commuting.
Location
State DE
County New Castle
Area Newark/Glasgow (30905)
Zoning NC21
Rooms
Other Rooms Living Room, Dining Room, Bedroom 2, Bedroom 3, Bedroom 4, Kitchen, Family Room, Basement, Foyer, Bedroom 1, Laundry, Mud Room, Primary Bathroom, Full Bath, Half Bath, Screened Porch
Basement Full
Interior
Interior Features Attic, Attic/House Fan, Carpet, Ceiling Fan(s), Crown Moldings, Dining Area, Family Room Off Kitchen, Floor Plan - Traditional, Formal/Separate Dining Room, Kitchen - Eat-In, Primary Bath(s), Recessed Lighting, Pantry, Stall Shower, Tub Shower, Upgraded Countertops, Walk-in Closet(s), Water Treat System, Wood Floors
Heating Forced Air
Cooling Central A/C
Flooring Carpet, Ceramic Tile, Hardwood, Slate
Fireplaces Number 1
Fireplaces Type Brick, Mantel(s), Wood
Equipment Dishwasher, Disposal, Exhaust Fan, Microwave, Oven/Range - Electric, Range Hood, Stainless Steel Appliances, Water Conditioner - Owned, Water Heater
Fireplace Y
Window Features Energy Efficient,Replacement,Screens
Appliance Dishwasher, Disposal, Exhaust Fan, Microwave, Oven/Range - Electric, Range Hood, Stainless Steel Appliances, Water Conditioner - Owned, Water Heater
Heat Source Oil
Laundry Main Floor
Exterior
Exterior Feature Deck(s), Enclosed, Patio(s), Porch(es), Screened, Roof
Garage Garage - Side Entry, Garage Door Opener, Inside Access
Garage Spaces 2.0
Fence Rear, Split Rail
Waterfront N
Water Access N
View Trees/Woods
Roof Type Architectural Shingle
Accessibility None
Porch Deck(s), Enclosed, Patio(s), Porch(es), Screened, Roof
Parking Type Driveway, Attached Garage
Attached Garage 2
Total Parking Spaces 2
Garage Y
Building
Lot Description Backs to Trees, Cul-de-sac
Story 3+
Foundation Block
Sewer Public Sewer
Water Public
Architectural Style Colonial
Level or Stories 3+
Additional Building Above Grade, Below Grade
Structure Type Dry Wall
New Construction N
Schools
Elementary Schools Keene
Middle Schools Gauger-Cobbs
High Schools Glasgow
School District Christina
Others
Senior Community No
Tax ID 11-032.00-246
Ownership Fee Simple
SqFt Source Assessor
Security Features Security System
Acceptable Financing FHA, Conventional, Cash, VA
Listing Terms FHA, Conventional, Cash, VA
Financing FHA,Conventional,Cash,VA
Special Listing Condition Standard
Read Less Info
Want to know what your home might be worth? Contact us for a FREE valuation!

Our team is ready to help you sell your home for the highest possible price ASAP

Bought with Katina Geralis • EXP Realty, LLC

"My job is to find and attract mastery-based agents to the office, protect the culture, and make sure everyone is happy! "







