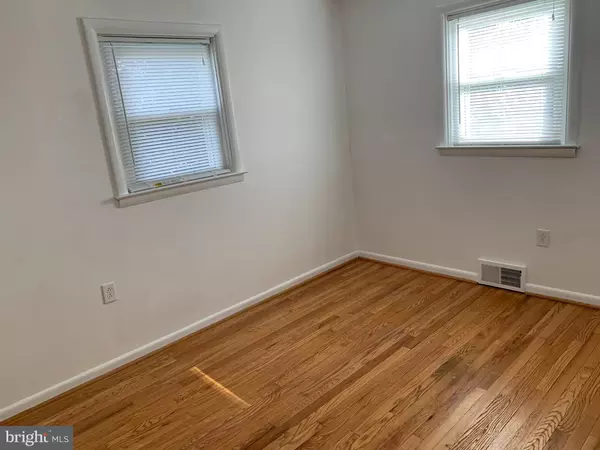$184,900
$184,900
For more information regarding the value of a property, please contact us for a free consultation.
2 Beds
1 Bath
725 SqFt
SOLD DATE : 02/26/2021
Key Details
Sold Price $184,900
Property Type Single Family Home
Sub Type Detached
Listing Status Sold
Purchase Type For Sale
Square Footage 725 sqft
Price per Sqft $255
Subdivision Tuxedo Park
MLS Listing ID DENC519618
Sold Date 02/26/21
Style Ranch/Rambler
Bedrooms 2
Full Baths 1
HOA Y/N N
Abv Grd Liv Area 725
Originating Board BRIGHT
Year Built 1960
Annual Tax Amount $893
Tax Year 2020
Lot Size 6,098 Sqft
Acres 0.14
Lot Dimensions 50.00 x 125.00
Property Description
GOOD THINGS DO COME IN SMALL PACKAGES! This adorable ranch style home is one of them. Pretty hardwood floors adorn the surprisingly larger sized rooms. Many recent upgrades include a new roof in 2018, natural gas furnace and CAC in April 2019, replacement windows in 2018, vinyl siding, gutters & downspouts in 2018, new front storm door and freshly painted interior in 2020. There is more to this desirable home, a full, dry basement with a laundry room and plenty of room for a game room and plenty of storage too. Another bonus is the large fenced-in back yard! This house has everything except your things. Easy to show, call today! ***All appliances are in 'as-is' condition***
Location
State DE
County New Castle
Area Elsmere/Newport/Pike Creek (30903)
Zoning NC6.5
Rooms
Other Rooms Living Room, Bedroom 2, Kitchen, Primary Bathroom, Full Bath
Basement Full
Main Level Bedrooms 2
Interior
Hot Water Natural Gas
Heating Forced Air
Cooling Central A/C
Flooring Hardwood
Equipment Built-In Microwave, Oven/Range - Electric, Washer, Dryer - Gas
Furnishings No
Fireplace N
Window Features Replacement
Appliance Built-In Microwave, Oven/Range - Electric, Washer, Dryer - Gas
Heat Source Natural Gas
Laundry Basement
Exterior
Garage Spaces 3.0
Fence Chain Link, Rear
Water Access N
View Street
Roof Type Asphalt
Street Surface Black Top
Accessibility None
Road Frontage Public, State
Total Parking Spaces 3
Garage N
Building
Story 1
Foundation Block
Sewer Public Sewer
Water Public
Architectural Style Ranch/Rambler
Level or Stories 1
Additional Building Above Grade, Below Grade
Structure Type Dry Wall
New Construction N
Schools
Elementary Schools Richey
Middle Schools Stanton
High Schools Dickinson
School District Red Clay Consolidated
Others
Senior Community No
Tax ID 07-047.10-038
Ownership Fee Simple
SqFt Source Assessor
Acceptable Financing Cash, Conventional, FHA, VA
Listing Terms Cash, Conventional, FHA, VA
Financing Cash,Conventional,FHA,VA
Special Listing Condition Standard
Read Less Info
Want to know what your home might be worth? Contact us for a FREE valuation!

Our team is ready to help you sell your home for the highest possible price ASAP

Bought with Mary Sitley • Keller Williams Real Estate - West Chester
"My job is to find and attract mastery-based agents to the office, protect the culture, and make sure everyone is happy! "







