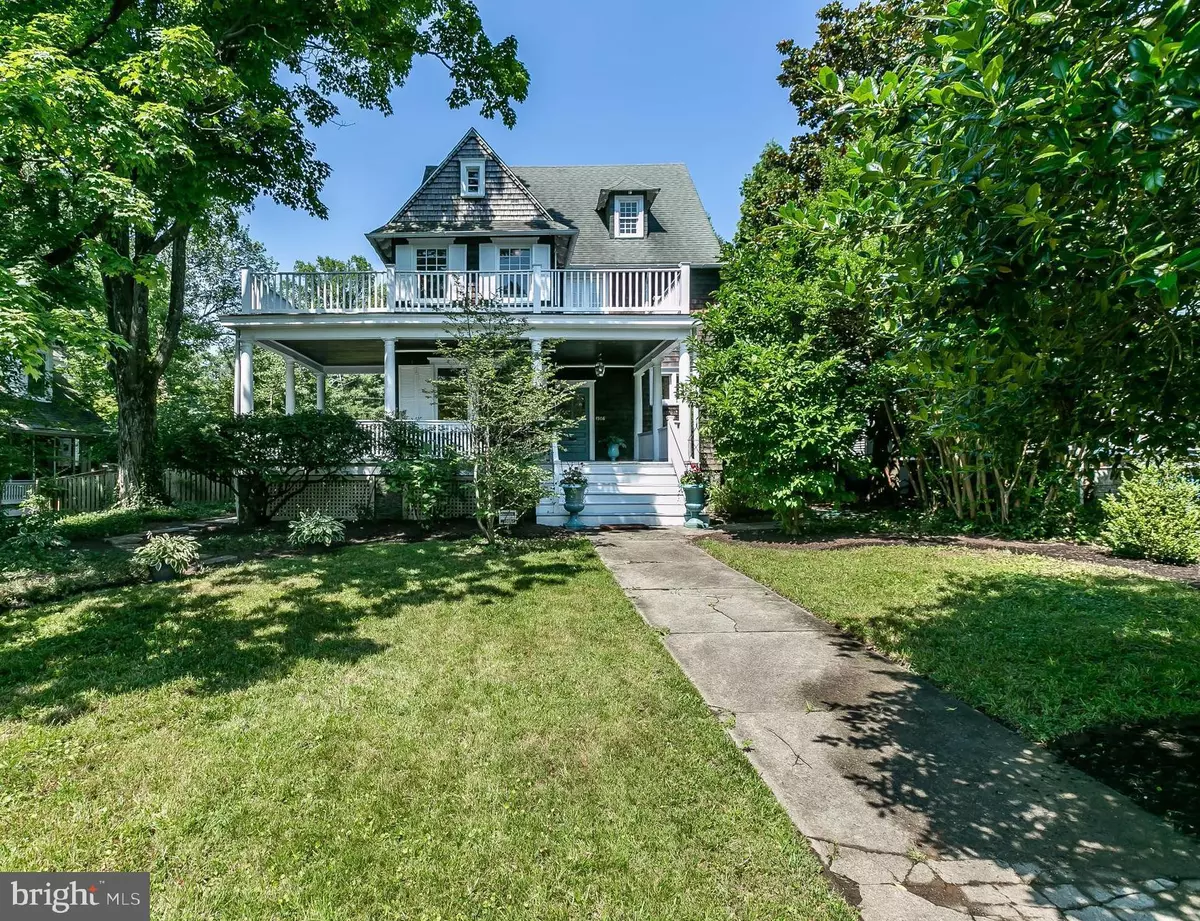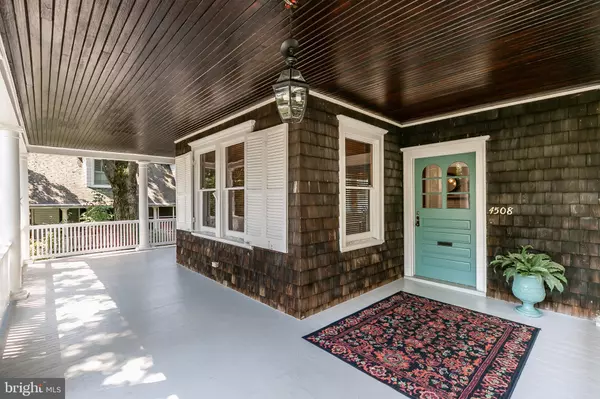$660,000
$699,000
5.6%For more information regarding the value of a property, please contact us for a free consultation.
6 Beds
5 Baths
3,240 SqFt
SOLD DATE : 05/15/2020
Key Details
Sold Price $660,000
Property Type Single Family Home
Sub Type Detached
Listing Status Sold
Purchase Type For Sale
Square Footage 3,240 sqft
Price per Sqft $203
Subdivision Roland Park
MLS Listing ID MDBA474978
Sold Date 05/15/20
Style Victorian
Bedrooms 6
Full Baths 4
Half Baths 1
HOA Fees $1/ann
HOA Y/N Y
Abv Grd Liv Area 3,240
Originating Board BRIGHT
Year Built 1904
Annual Tax Amount $13,968
Tax Year 2019
Lot Size 0.327 Acres
Acres 0.33
Property Description
This stunning Circa 1904 Victorian porch front home is located in the historic Roland Park neighborhood. The home exudes an incredible sense of history, design, style, and detail. It has been thoughtfully renovated to seamlessly blend old world charm with modern day amenities. Features on the main level include an inviting foyer, stylish living room with fireplace, bookcase, and window seat for additional storage, an exquisite dining room, a fantastic gourmet kitchen with stainless steel appliances, commercial Viking stove and hood, prep/bar area, pantry, and adjoining mud room leading to an expansive delightful covered porch, lovely powder room with a beautiful hand painted wall mural, a fantastic sun-filled family room / breakfast room addition, and a handsome library with a wall of built-in bookshelves and oak wood detail. The second level includes a wonderful en-suite master bedroom with bay windows and bath with a soaking tub, separate shower, and creative double bowl vanity. There are two additional bedrooms on this level with a full bath and ideally located laundry area. The third level has three additional bedrooms and a full bath. The flooring on the main and second levels includes original and new hardwoods. The lower level is unfinished and perfect for storage. The interior and exterior of the home have been recently painted. Exterior focal points include: extensive lush landscaping, fantastic hardscape, lovely gardens, extensive fencing, and an irrigation system. A charming 2 car detached garage and paved parking pad provide covered off-street parking. The solar panels on the garage and family room are owned. The home is desirably located close to public and private schools, shopping, restaurants, hospitals, institutions, and major highways.
Location
State MD
County Baltimore City
Zoning R-1-D
Rooms
Other Rooms Living Room, Dining Room, Primary Bedroom, Bedroom 2, Bedroom 3, Bedroom 4, Bedroom 5, Kitchen, Family Room, Library, Foyer, Laundry, Bedroom 6, Primary Bathroom
Basement Other
Interior
Interior Features Breakfast Area, Built-Ins, Carpet, Ceiling Fan(s), Crown Moldings, Family Room Off Kitchen, Floor Plan - Traditional, Formal/Separate Dining Room, Kitchen - Gourmet, Recessed Lighting, Bathroom - Soaking Tub, Solar Tube(s), Sprinkler System, Window Treatments, Wood Floors, Stove - Wood
Hot Water Natural Gas
Heating Hot Water
Cooling Ceiling Fan(s), Central A/C, Zoned
Fireplaces Number 1
Equipment Built-In Microwave, Commercial Range, Dishwasher, Disposal, Dryer - Front Loading, Icemaker, Range Hood, Refrigerator, Stainless Steel Appliances, Washer - Front Loading, Washer/Dryer Stacked, Water Heater
Appliance Built-In Microwave, Commercial Range, Dishwasher, Disposal, Dryer - Front Loading, Icemaker, Range Hood, Refrigerator, Stainless Steel Appliances, Washer - Front Loading, Washer/Dryer Stacked, Water Heater
Heat Source Natural Gas
Exterior
Garage Garage - Rear Entry
Garage Spaces 2.0
Waterfront N
Water Access N
Accessibility None
Parking Type Detached Garage
Total Parking Spaces 2
Garage Y
Building
Story 3+
Sewer Public Septic, Public Sewer
Water Public
Architectural Style Victorian
Level or Stories 3+
Additional Building Above Grade, Below Grade
New Construction N
Schools
School District Baltimore City Public Schools
Others
Senior Community No
Tax ID 0327164915 005
Ownership Fee Simple
SqFt Source Assessor
Special Listing Condition Standard
Read Less Info
Want to know what your home might be worth? Contact us for a FREE valuation!

Our team is ready to help you sell your home for the highest possible price ASAP

Bought with Jeffrey A Nelson • Berkshire Hathaway HomeServices PenFed Realty

"My job is to find and attract mastery-based agents to the office, protect the culture, and make sure everyone is happy! "







