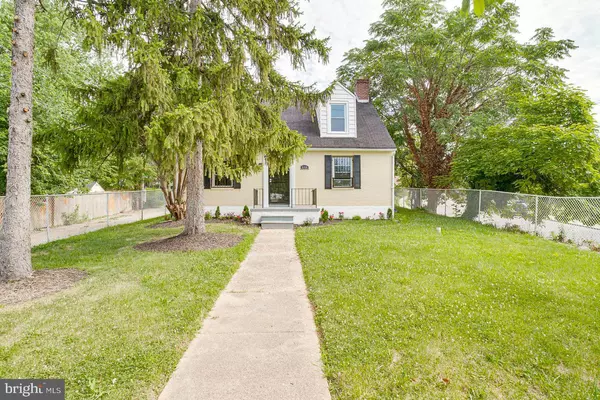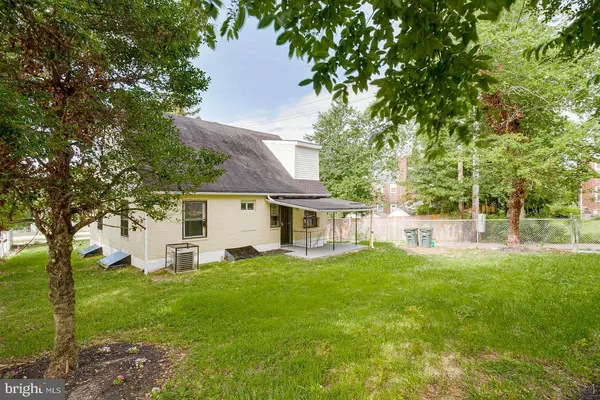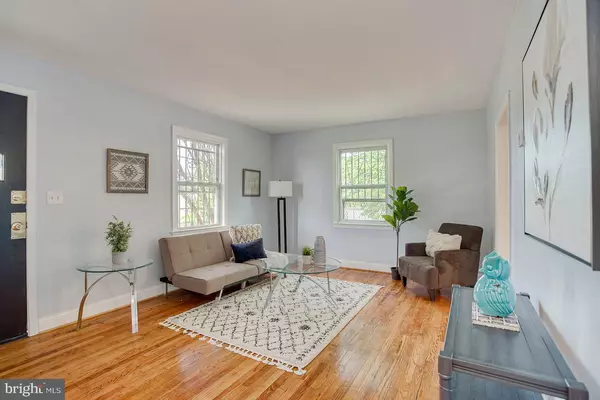$185,000
$182,000
1.6%For more information regarding the value of a property, please contact us for a free consultation.
4 Beds
2 Baths
1,596 SqFt
SOLD DATE : 10/02/2020
Key Details
Sold Price $185,000
Property Type Single Family Home
Sub Type Detached
Listing Status Sold
Purchase Type For Sale
Square Footage 1,596 sqft
Price per Sqft $115
Subdivision Woodbourne Heights
MLS Listing ID MDBA474486
Sold Date 10/02/20
Style Cape Cod,Bungalow
Bedrooms 4
Full Baths 2
HOA Y/N N
Abv Grd Liv Area 1,296
Originating Board BRIGHT
Year Built 1949
Annual Tax Amount $3,749
Tax Year 2019
Lot Size 6,812 Sqft
Acres 0.16
Property Description
BUYER'S FINANCING FELL-THRU - Property is back on Market w reduced pricing. Recent FHA Appraisal for 186k on-hand. Gorgeous Bungalow sits back on a very private corner lot in a very desirable neighborhood with all amenities sought after by everyone. Large landscaped lot with flowers/evergreens in all corners and a cute shaded rear patio provides for barbecue/cookout and family/friends entertainment. This detached home has an open layout and all modern touches with charm and elegance you desire. Includes 4BR, 2FB, a finished basement with a large spacious laundry area for additional storage. Immaculate, gleaming refinished hardwood floors throughout the home have great shine and character and no details are left unnoticed. Beautiful Cherry Kitchen with Granite, modern Glass Backsplash Designer Tiles, SS appliances, and the custom cabinetry top it off. The first floor accomodates two large bedrooms with their own Masterbath as does the second floor. Lower level can be used as a club basement for open entertainment or can be used as a potential 5th bedroom. Ample windows all around let the natural light shine throughout the home and is MDE Certified Lead-Free. With landscaped fenced yard for kids to play all around and a perfect rear patio for entertainment; this home is an 10+!
Location
State MD
County Baltimore City
Zoning R-5
Rooms
Basement Full, Partially Finished
Main Level Bedrooms 2
Interior
Interior Features Floor Plan - Open, Kitchen - Gourmet, Upgraded Countertops, Wood Floors
Hot Water Natural Gas
Heating Forced Air
Cooling Central A/C
Flooring Hardwood, Ceramic Tile
Equipment Dryer - Gas, Washer, Refrigerator, Stainless Steel Appliances, Stove, Water Heater
Fireplace N
Appliance Dryer - Gas, Washer, Refrigerator, Stainless Steel Appliances, Stove, Water Heater
Heat Source Natural Gas
Laundry Basement
Exterior
Exterior Feature Patio(s)
Water Access N
Roof Type Shingle
Accessibility None
Porch Patio(s)
Garage N
Building
Story 2
Sewer Public Sewer
Water Public
Architectural Style Cape Cod, Bungalow
Level or Stories 2
Additional Building Above Grade, Below Grade
Structure Type Dry Wall
New Construction N
Schools
School District Baltimore City Public Schools
Others
Pets Allowed N
Senior Community No
Tax ID 0327515140J026
Ownership Fee Simple
SqFt Source Assessor
Acceptable Financing Cash, Conventional, FHA, VA, FNMA, Bank Portfolio
Horse Property N
Listing Terms Cash, Conventional, FHA, VA, FNMA, Bank Portfolio
Financing Cash,Conventional,FHA,VA,FNMA,Bank Portfolio
Special Listing Condition Standard
Read Less Info
Want to know what your home might be worth? Contact us for a FREE valuation!

Our team is ready to help you sell your home for the highest possible price ASAP

Bought with Kimberly McBride • Apex Realty
"My job is to find and attract mastery-based agents to the office, protect the culture, and make sure everyone is happy! "







