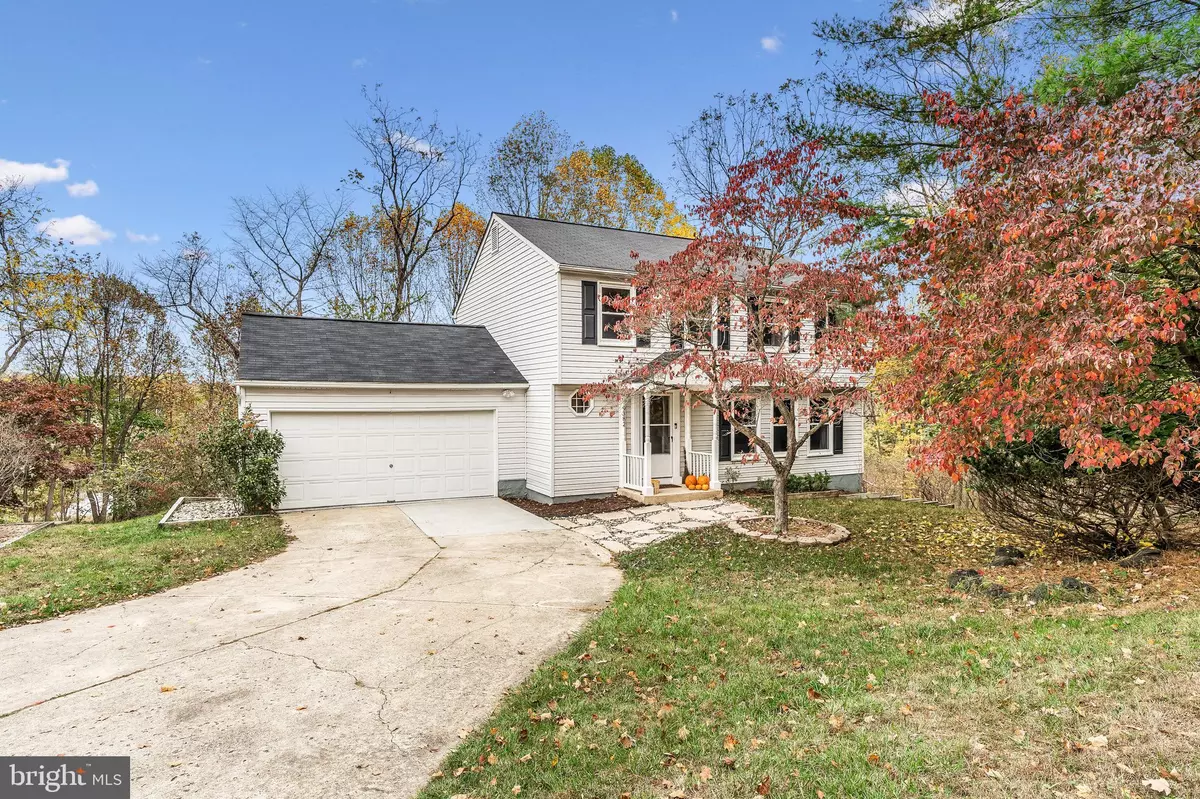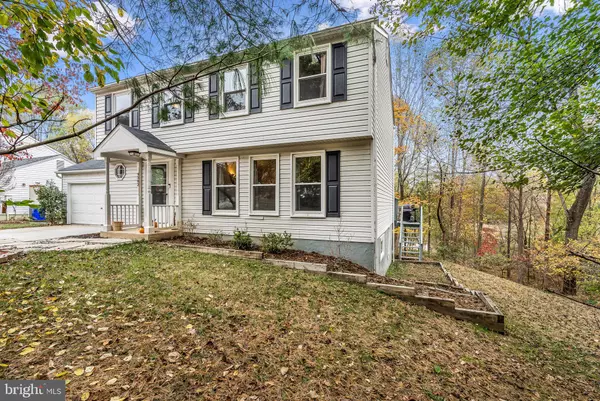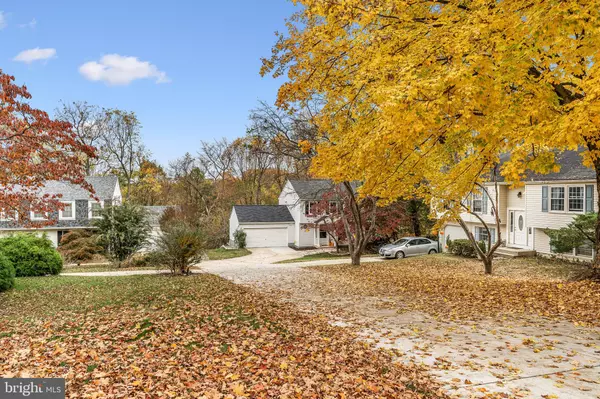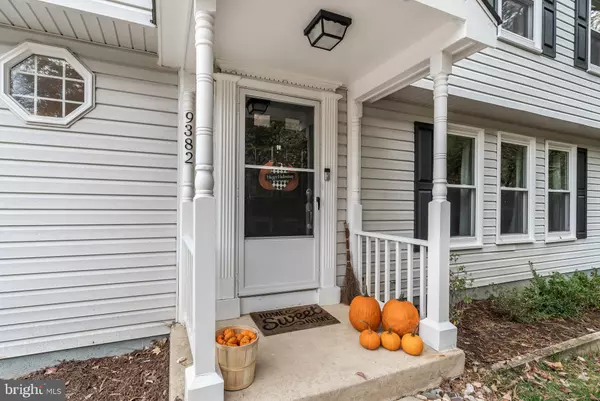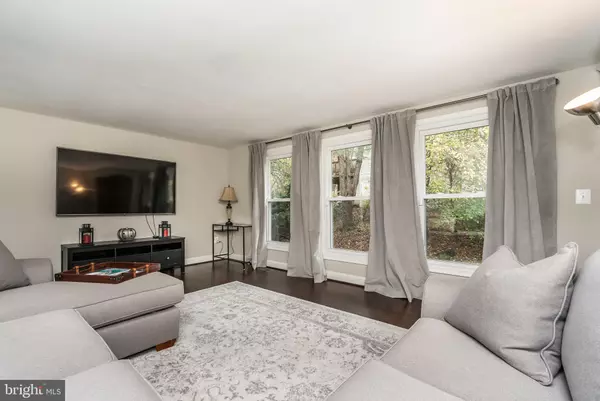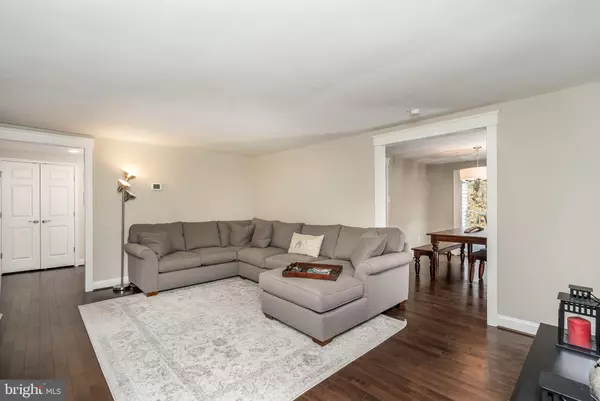$505,000
$510,000
1.0%For more information regarding the value of a property, please contact us for a free consultation.
5 Beds
4 Baths
2,750 SqFt
SOLD DATE : 01/17/2020
Key Details
Sold Price $505,000
Property Type Single Family Home
Sub Type Detached
Listing Status Sold
Purchase Type For Sale
Square Footage 2,750 sqft
Price per Sqft $183
Subdivision Village Of Owen Brown
MLS Listing ID MDHW272134
Sold Date 01/17/20
Style Colonial
Bedrooms 5
Full Baths 3
Half Baths 1
HOA Fees $113/ann
HOA Y/N Y
Abv Grd Liv Area 2,000
Originating Board BRIGHT
Year Built 1974
Annual Tax Amount $6,621
Tax Year 2019
Lot Size 9,975 Sqft
Acres 0.23
Property Description
Location is the name of the game for this beautifully renovated 5 bedroom, 3.5 bath home! Well-sited on a quiet cul-de-sac backing to Columbia's beautiful Lake Elkhorn and its surrounding trails. Everything has been tastefully updated appealing to today's most discriminating buyers and offering a fresh and modern feel throughout. The highlights of this home are plentiful starting with the gorgeous, gourmet kitchen complete with an island/breakfast bar, granite counters, tile back-splash, stainless steel appliances, desk area, lots of cabinetry and a full eating area. Adjacent to the kitchen you'll find the spacious sun-bathed family room featuring a wall of windows and amazing views. You'll simply love that you can walk out to the deck from the family room and be a stone's throw away from the walking paths and the Lake. The home also features pristine hardwood floors, modern baths and 5 generously sized bedrooms. The bright, fully finished lower level provides an additional wonderful living area with a walk-out onto the decks, a spacious recreation room plus a bonus room/den, and a lovely additional bedroom with full bath, laundry center and more storage. Imagine the beauty of living in this home throughout all seasons. You are just in time for winter Lake views!
Location
State MD
County Howard
Zoning NT
Rooms
Other Rooms Living Room, Dining Room, Primary Bedroom, Bedroom 2, Bedroom 3, Bedroom 4, Bedroom 5, Kitchen, Family Room, Den, Foyer, Breakfast Room, Laundry, Recreation Room
Basement Fully Finished, Daylight, Full, Walkout Level, Windows
Interior
Interior Features Ceiling Fan(s), Family Room Off Kitchen, Floor Plan - Traditional, Formal/Separate Dining Room, Kitchen - Eat-In, Kitchen - Gourmet, Primary Bath(s), Recessed Lighting, Walk-in Closet(s), Wood Floors
Hot Water Electric
Heating Forced Air
Cooling Central A/C
Flooring Wood, Carpet
Equipment Built-In Microwave, Dishwasher, Disposal, Oven/Range - Electric, Refrigerator, Dryer - Front Loading, Washer - Front Loading, Water Heater
Fireplace N
Window Features Double Pane,Screens,Bay/Bow
Appliance Built-In Microwave, Dishwasher, Disposal, Oven/Range - Electric, Refrigerator, Dryer - Front Loading, Washer - Front Loading, Water Heater
Heat Source Electric
Laundry Lower Floor
Exterior
Exterior Feature Deck(s), Patio(s)
Parking Features Garage - Front Entry, Inside Access
Garage Spaces 4.0
Amenities Available Lake, Jog/Walk Path, Tot Lots/Playground, Common Grounds
Water Access N
View Lake, Trees/Woods
Roof Type Shingle
Accessibility None
Porch Deck(s), Patio(s)
Attached Garage 2
Total Parking Spaces 4
Garage Y
Building
Lot Description Backs to Trees, Cul-de-sac, No Thru Street, Landscaping
Story 3+
Sewer Public Sewer
Water Public
Architectural Style Colonial
Level or Stories 3+
Additional Building Above Grade, Below Grade
Structure Type Dry Wall
New Construction N
Schools
School District Howard County Public School System
Others
HOA Fee Include Common Area Maintenance,Pool(s),Recreation Facility
Senior Community No
Tax ID 1416095443
Ownership Fee Simple
SqFt Source Estimated
Security Features Electric Alarm
Acceptable Financing Cash, Conventional, FHA, VA
Listing Terms Cash, Conventional, FHA, VA
Financing Cash,Conventional,FHA,VA
Special Listing Condition Standard
Read Less Info
Want to know what your home might be worth? Contact us for a FREE valuation!

Our team is ready to help you sell your home for the highest possible price ASAP

Bought with Lori J Witmer-Kluge • Long & Foster Real Estate, Inc.
"My job is to find and attract mastery-based agents to the office, protect the culture, and make sure everyone is happy! "


