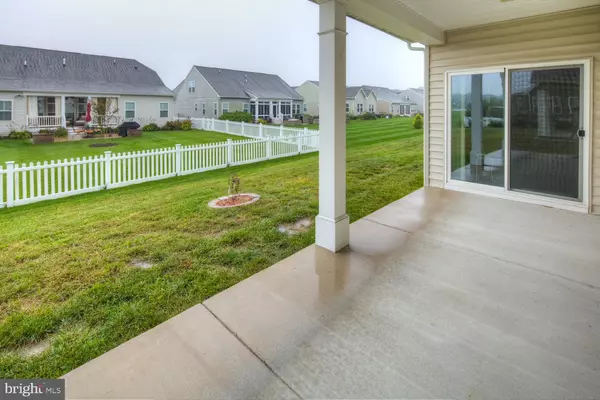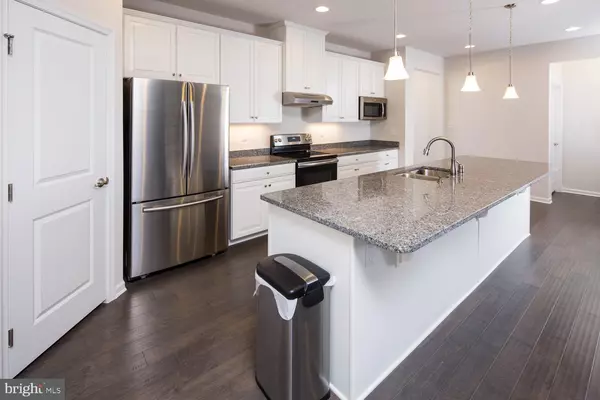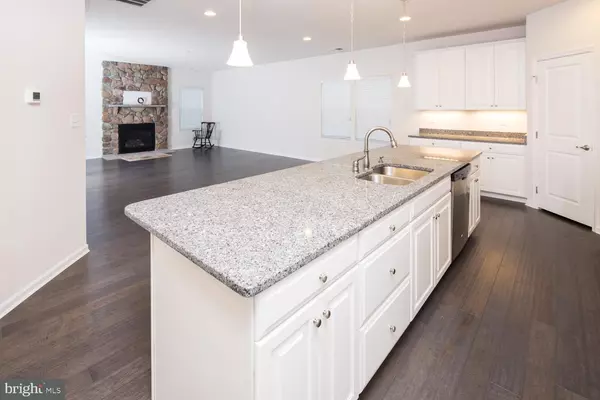$399,000
$399,000
For more information regarding the value of a property, please contact us for a free consultation.
4 Beds
3 Baths
2,667 SqFt
SOLD DATE : 11/18/2020
Key Details
Sold Price $399,000
Property Type Single Family Home
Sub Type Detached
Listing Status Sold
Purchase Type For Sale
Square Footage 2,667 sqft
Price per Sqft $149
Subdivision Pelican Point
MLS Listing ID DESU169756
Sold Date 11/18/20
Style Loft with Bedrooms,Coastal,Raised Ranch/Rambler
Bedrooms 4
Full Baths 3
HOA Fees $141/qua
HOA Y/N Y
Abv Grd Liv Area 2,667
Originating Board BRIGHT
Year Built 2017
Annual Tax Amount $1,322
Tax Year 2020
Lot Size 8,276 Sqft
Acres 0.19
Lot Dimensions 70.00 x 120.00
Property Description
Why wait for new construction when you can move right into what was a model home. This is the biggest model that Ryan built in Pelican Point. Walk into a beautiful foyer that leads into an open kitchen, living area concept, with cathedral ceilings. The kitchen has beautiful white upgraded cabinets, along with stainless appliances and granite countertops. You will not lack any storage in this kitchen with the additional butchers pantry. You will enjoy the open living area with a beautiful rock fireplace. The master bedroom is on the main floor with a nice walk in closet, along with a beautiful bathroom including a soaking tub and shower. You can use the den for a bedroom, library, study, office, play room, or endless possibilities. This home has a very nice size loft upstairs, along with an additional master suite, that's right, 2 master suites.!! Enjoy your evening out back on the patio while watching the sunset. Exit the garage into a beautiful open mudroom with storage . This was a 2nd home that was used very little and still in new condition. You will not want to miss this one!!
Location
State DE
County Sussex
Area Indian River Hundred (31008)
Zoning AR-1
Rooms
Other Rooms Living Room, Bedroom 2, Bedroom 4, Kitchen, Den, Bedroom 1, Laundry, Loft, Mud Room, Utility Room
Basement Partial
Main Level Bedrooms 3
Interior
Interior Features Butlers Pantry, Ceiling Fan(s), Combination Dining/Living, Combination Kitchen/Dining, Combination Kitchen/Living, Floor Plan - Open, Kitchen - Eat-In, Kitchen - Island, Pantry, Recessed Lighting, Sprinkler System, Upgraded Countertops
Hot Water Natural Gas
Heating Energy Star Heating System, Heat Pump - Gas BackUp
Cooling Central A/C
Flooring Carpet, Ceramic Tile, Laminated
Fireplaces Number 1
Fireplaces Type Gas/Propane
Equipment Built-In Microwave, Dishwasher, Disposal, Dryer, Oven - Self Cleaning, Oven/Range - Electric, Range Hood, Refrigerator, Stainless Steel Appliances, Washer, Water Heater
Furnishings No
Fireplace Y
Window Features Screens
Appliance Built-In Microwave, Dishwasher, Disposal, Dryer, Oven - Self Cleaning, Oven/Range - Electric, Range Hood, Refrigerator, Stainless Steel Appliances, Washer, Water Heater
Heat Source Natural Gas
Laundry Main Floor
Exterior
Garage Garage Door Opener
Garage Spaces 2.0
Utilities Available Natural Gas Available
Waterfront N
Water Access N
Roof Type Wood
Accessibility None
Parking Type Driveway, Attached Garage, On Street
Attached Garage 2
Total Parking Spaces 2
Garage Y
Building
Story 2
Sewer Public Sewer
Water Public
Architectural Style Loft with Bedrooms, Coastal, Raised Ranch/Rambler
Level or Stories 2
Additional Building Above Grade, Below Grade
New Construction N
Schools
Middle Schools Cape Henlopen
High Schools Cape Henlopen
School District Cape Henlopen
Others
Pets Allowed N
HOA Fee Include Common Area Maintenance,Lawn Maintenance,Pool(s),Road Maintenance,Snow Removal
Senior Community No
Tax ID 234-16.00-814.00
Ownership Fee Simple
SqFt Source Assessor
Security Features Carbon Monoxide Detector(s)
Acceptable Financing Conventional, Cash, VA, FHA
Horse Property N
Listing Terms Conventional, Cash, VA, FHA
Financing Conventional,Cash,VA,FHA
Special Listing Condition Standard
Read Less Info
Want to know what your home might be worth? Contact us for a FREE valuation!

Our team is ready to help you sell your home for the highest possible price ASAP

Bought with BRUCE WRIGHT • Mann & Sons, Inc.

"My job is to find and attract mastery-based agents to the office, protect the culture, and make sure everyone is happy! "







