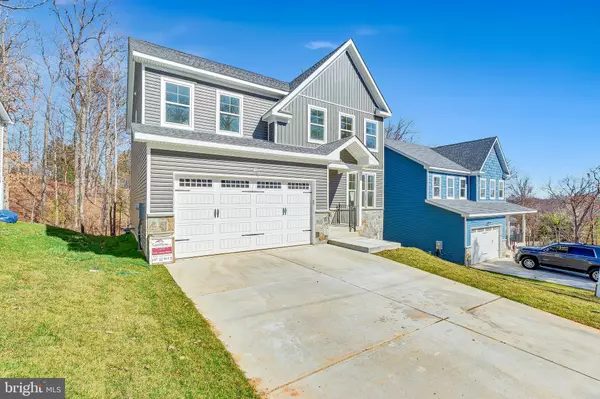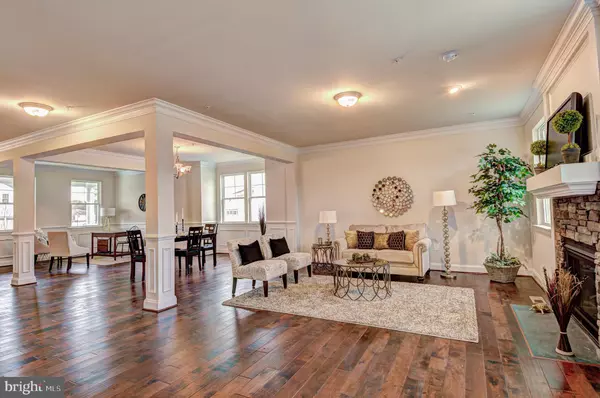$745,000
$725,000
2.8%For more information regarding the value of a property, please contact us for a free consultation.
5 Beds
4 Baths
9,271 Sqft Lot
SOLD DATE : 09/30/2020
Key Details
Sold Price $745,000
Property Type Single Family Home
Sub Type Detached
Listing Status Sold
Purchase Type For Sale
Subdivision Cheverly
MLS Listing ID MDPG556762
Sold Date 09/30/20
Style Craftsman
Bedrooms 5
Full Baths 3
Half Baths 1
HOA Y/N N
Originating Board BRIGHT
Year Built 2020
Annual Tax Amount $227
Tax Year 2020
Lot Size 9,271 Sqft
Acres 0.21
Property Description
Town of Cheverly! Brand new custom craftsman built and delivered by Conte Homes, Inc. These homes boast 5 large bedrooms, including a master suite with luxury bath and a massive walk in closet. The main floor features an optional private home office space located off the foyer, which has been upgraded to our luxury trim package. There are a total of 3.5 bathrooms, with a jack & jill for the kids upstairs and another full bath in the basement (included option/upgrade). A full walk in laundry room on the second floor for easy washing. No expense is spared in the elegant trim package with wainscoting that flanks the foyer and open first floor design. They also boast one of the most energy efficient systems around, which consistently beats the required standards by 16+ points. This means you stay cooler in the summer and warmer in the winter without breaking the bank. These gorgeous new homes are quality from the ground up. There are many upgrade packages available and our standards start above the competition. There are only a few lots left available! There are two fully optioned homes that will be ready for immediate delivery soon. Contact us for more details!
Location
State MD
County Prince Georges
Zoning R55
Rooms
Basement Partially Finished, Walkout Level, Heated
Interior
Interior Features Crown Moldings, Floor Plan - Open, Kitchen - Gourmet, Primary Bath(s), Recessed Lighting, Sprinkler System, Store/Office, Wainscotting, Upgraded Countertops, Walk-in Closet(s), Wood Floors
Hot Water Electric
Heating Heat Pump(s)
Cooling Central A/C
Heat Source Natural Gas
Exterior
Parking Features Garage - Front Entry, Garage Door Opener, Inside Access
Garage Spaces 2.0
Water Access N
Accessibility None
Attached Garage 2
Total Parking Spaces 2
Garage Y
Building
Story 2
Sewer Public Sewer
Water Public
Architectural Style Craftsman
Level or Stories 2
Additional Building Above Grade, Below Grade
New Construction Y
Schools
School District Prince George'S County Public Schools
Others
Senior Community No
Tax ID 17023341393
Ownership Fee Simple
SqFt Source Assessor
Special Listing Condition Standard
Read Less Info
Want to know what your home might be worth? Contact us for a FREE valuation!

Our team is ready to help you sell your home for the highest possible price ASAP

Bought with Ryan L Hutchins • Hutchins Properties
"My job is to find and attract mastery-based agents to the office, protect the culture, and make sure everyone is happy! "







