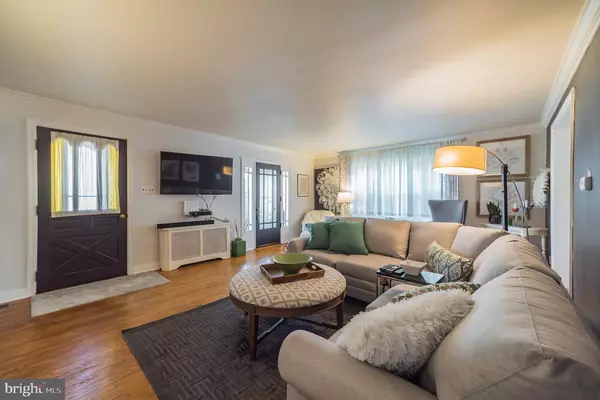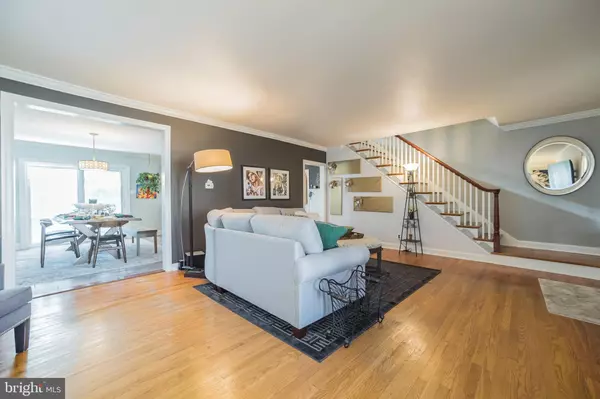$240,000
$235,000
2.1%For more information regarding the value of a property, please contact us for a free consultation.
3 Beds
2 Baths
1,431 SqFt
SOLD DATE : 01/16/2020
Key Details
Sold Price $240,000
Property Type Single Family Home
Sub Type Detached
Listing Status Sold
Purchase Type For Sale
Square Footage 1,431 sqft
Price per Sqft $167
Subdivision Ridley Farms
MLS Listing ID PADE504012
Sold Date 01/16/20
Style Colonial
Bedrooms 3
Full Baths 1
Half Baths 1
HOA Y/N N
Abv Grd Liv Area 1,431
Originating Board BRIGHT
Year Built 1941
Annual Tax Amount $6,296
Tax Year 2019
Lot Size 7,710 Sqft
Acres 0.18
Lot Dimensions 50.00 x 156.25
Property Description
Magnificent, beautifully updated, move-in ready 3 bedroom 1 1/2 bath colonial has been exquisitely decorated, and shows absolute pride of ownership!! Enter thru the spacious living room, stylishly painted, with hardwood floors. Step into the gorgeous granite and stainless kitchen with amazing, oversized granite island and fabulous hanging pendant lights as well as much recessed and natural lighting. Gorgeous ceramic tile work on floors as well as backsplash. Custom, solid-wood cabinetry. Large window over the sink for even more light, awesome flat-top stove, and kitchen even includes the stainless refrigerator. Kitchen is completely open to dining area with sliders convenient to rear grounds, great for back yard barbeques in the huge, fenced, level lot. You can also relax on the Covered Front Porch! The Second floor and all bedrooms/hallway boast brand new carpeting. Beautiful, updated hall bath with all new fixtures, marble vanity, heated towel bar, and beautiful vinyl flooring! Double Linen closets in hallway adjacent to hall bath. Spacious master bedroom with plenty of closet space and plush carpeting. The 2nd floor also includes 2 additional bedrooms. Basement is finished with carpet and even includes a wet bar and a powder room! 50 gallon hot water heater is only 3 years old. There is storage under the steps and laundry room has storage and a utility sink too. There is plenty of room for extra storage in the unfinished portion of the basement as well as in the attached one-car garage. This house is in pristine condition---all you need to do is MOVE IN!
Location
State PA
County Delaware
Area Ridley Twp (10438)
Zoning RESIDENTIAL
Rooms
Other Rooms Living Room, Dining Room, Kitchen, Basement, Laundry, Screened Porch
Basement Full, Fully Finished
Interior
Interior Features Attic, Carpet, Ceiling Fan(s), Kitchen - Island, Recessed Lighting, Wet/Dry Bar, Wood Floors
Heating Radiator
Cooling Central A/C
Flooring Hardwood, Carpet, Tile/Brick
Equipment Built-In Microwave, Dishwasher, Disposal, Dryer, Extra Refrigerator/Freezer, Oven/Range - Electric, Refrigerator, Stainless Steel Appliances, Washer, Water Heater
Fireplace N
Appliance Built-In Microwave, Dishwasher, Disposal, Dryer, Extra Refrigerator/Freezer, Oven/Range - Electric, Refrigerator, Stainless Steel Appliances, Washer, Water Heater
Heat Source Oil
Exterior
Garage Garage - Front Entry, Garage Door Opener
Garage Spaces 3.0
Fence Chain Link
Waterfront N
Water Access N
Roof Type Shingle
Accessibility None
Parking Type Attached Garage, Driveway
Attached Garage 1
Total Parking Spaces 3
Garage Y
Building
Lot Description Level
Story 2
Sewer Public Sewer
Water Public
Architectural Style Colonial
Level or Stories 2
Additional Building Above Grade, Below Grade
New Construction N
Schools
High Schools Ridley
School District Ridley
Others
Senior Community No
Tax ID 38-02-01222-00
Ownership Fee Simple
SqFt Source Assessor
Special Listing Condition Standard
Read Less Info
Want to know what your home might be worth? Contact us for a FREE valuation!

Our team is ready to help you sell your home for the highest possible price ASAP

Bought with Kat Moran • Bex Home Services

"My job is to find and attract mastery-based agents to the office, protect the culture, and make sure everyone is happy! "







