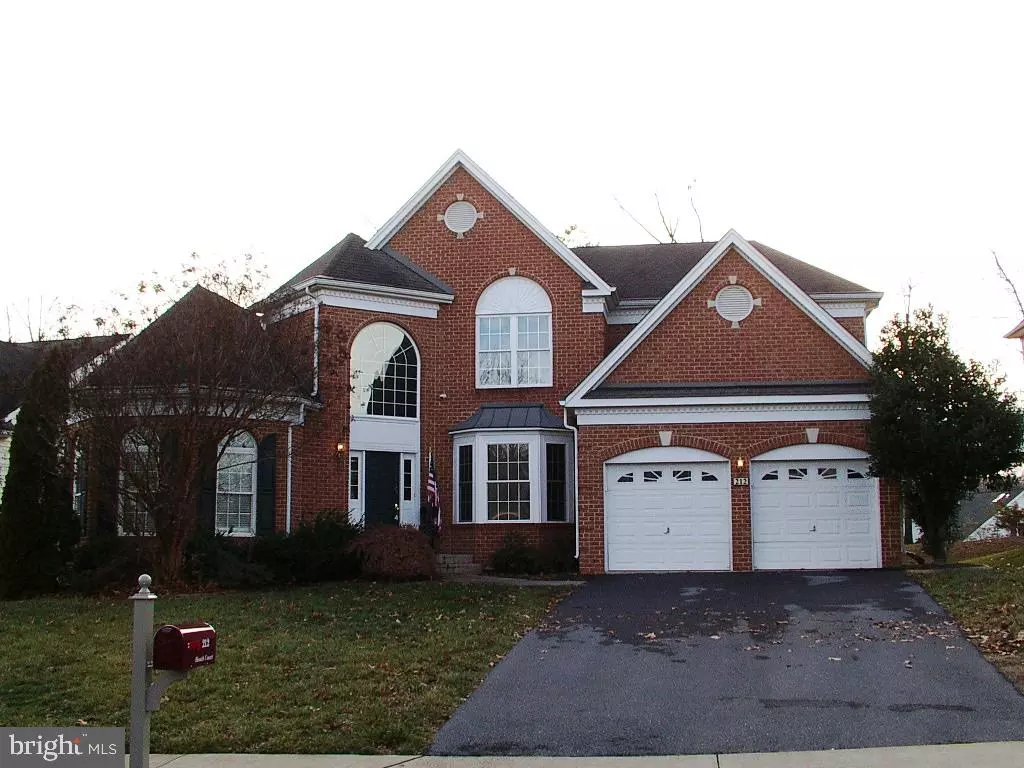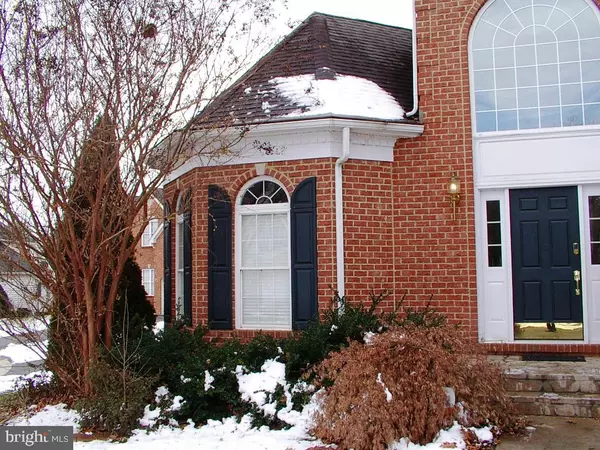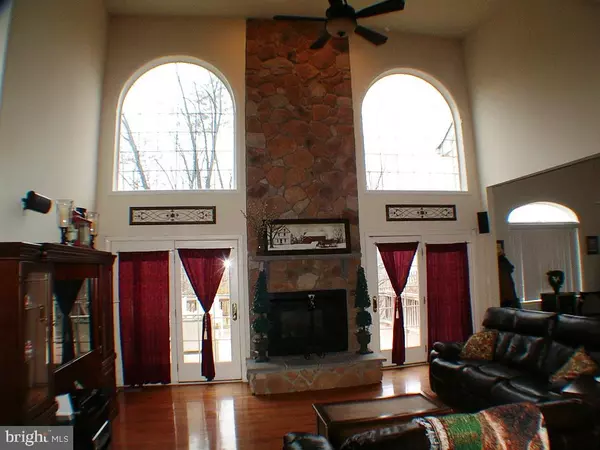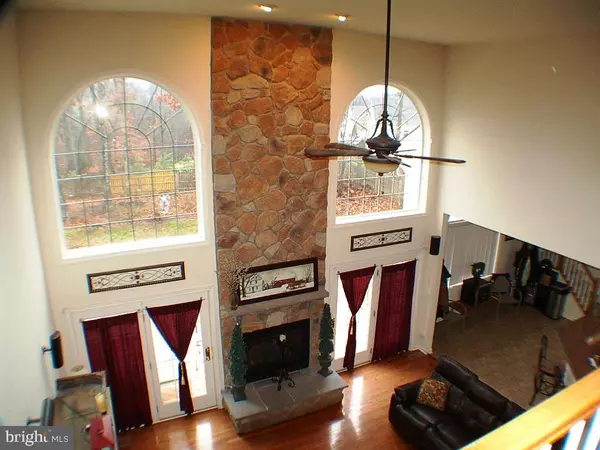$465,900
$469,900
0.9%For more information regarding the value of a property, please contact us for a free consultation.
4 Beds
4 Baths
4,159 SqFt
SOLD DATE : 03/13/2020
Key Details
Sold Price $465,900
Property Type Single Family Home
Sub Type Detached
Listing Status Sold
Purchase Type For Sale
Square Footage 4,159 sqft
Price per Sqft $112
Subdivision Twin Lakes Overlook
MLS Listing ID VAFV155202
Sold Date 03/13/20
Style Colonial,Contemporary
Bedrooms 4
Full Baths 3
Half Baths 1
HOA Fees $75/mo
HOA Y/N Y
Abv Grd Liv Area 2,881
Originating Board BRIGHT
Year Built 2006
Annual Tax Amount $2,429
Tax Year 2019
Lot Size 10,890 Sqft
Acres 0.25
Property Description
Absolutely stunning Toll Brother home in sought after Twin Lakes Overlook, with a Private Lake: With a walking trail, fishing & canoeing. Master bedroom suite on the Main level. Located on a cul-du-sac. Luxury Home in Beautiful Lake Community. Once you see this magnificent home, you will fall in love. MASTER BEDROOM SUITE ON THE MAIN LEVEL! Backs to the woods. Wonderful gourmet kitchen, hardwood floors on main level, two story family room with stone fireplace, dual stairway, tray ceilings, main level master w/master bathroom suite, extended loft, deluxe media system with surround sound, dual A/C, Fully finished basement with a bedroom & a full bathroom. Basement finished in 2018. The back yard has wonderful deck that is perfect for entertaining in the summer. Water softener, tankless hot water heater, whole house steam humidifier, electric front door lock, Wireless alarm system, Master bathroom suite redone in 2019, A/C replaced in 2017. Fenced yard. Gutter guards, Composite deck, Concrete stamping front walkway and around beds. sq ft approx
Location
State VA
County Frederick
Zoning RP
Direction North
Rooms
Basement Full, Fully Finished, Rear Entrance, Windows, Heated
Main Level Bedrooms 1
Interior
Interior Features Additional Stairway, Breakfast Area, Carpet, Ceiling Fan(s), Chair Railings, Crown Moldings, Entry Level Bedroom, Family Room Off Kitchen, Floor Plan - Open, Formal/Separate Dining Room, Kitchen - Gourmet, Primary Bath(s), Pantry, Recessed Lighting, Soaking Tub, Store/Office, Upgraded Countertops, Walk-in Closet(s), Water Treat System, Wood Floors, Air Filter System
Hot Water Tankless, Natural Gas
Heating Forced Air, Central, Heat Pump(s)
Cooling Central A/C, Zoned
Flooring Hardwood, Partially Carpeted
Fireplaces Number 1
Fireplaces Type Fireplace - Glass Doors, Stone, Gas/Propane, Mantel(s)
Equipment Built-In Microwave, Built-In Range, Dishwasher, Disposal, Exhaust Fan, Extra Refrigerator/Freezer, Icemaker, Microwave, Oven - Self Cleaning, Oven/Range - Gas, Refrigerator, Stove, Water Conditioner - Owned, Water Heater, Water Heater - High-Efficiency, Water Heater - Tankless
Furnishings No
Fireplace Y
Window Features Double Pane,Palladian,Screens
Appliance Built-In Microwave, Built-In Range, Dishwasher, Disposal, Exhaust Fan, Extra Refrigerator/Freezer, Icemaker, Microwave, Oven - Self Cleaning, Oven/Range - Gas, Refrigerator, Stove, Water Conditioner - Owned, Water Heater, Water Heater - High-Efficiency, Water Heater - Tankless
Heat Source Natural Gas
Laundry Main Floor
Exterior
Exterior Feature Deck(s)
Parking Features Garage - Front Entry, Garage Door Opener, Oversized
Garage Spaces 2.0
Fence Wood, Rear
Utilities Available Under Ground
Amenities Available Lake
Water Access Y
Water Access Desc Canoe/Kayak,Fishing Allowed,Boat - Non Powered Only,Private Access,Sail
View Garden/Lawn, Trees/Woods
Roof Type Architectural Shingle
Street Surface Paved
Accessibility Other
Porch Deck(s)
Road Frontage Private
Total Parking Spaces 2
Garage Y
Building
Lot Description Backs to Trees, Cul-de-sac, Front Yard, Private, Rear Yard
Story 3+
Sewer Public Sewer
Water Public
Architectural Style Colonial, Contemporary
Level or Stories 3+
Additional Building Above Grade, Below Grade
Structure Type Dry Wall,Cathedral Ceilings,High,2 Story Ceilings
New Construction N
Schools
Elementary Schools Greenwood Mill
Middle Schools Admiral Richard E Byrd
High Schools Millbrook
School District Frederick County Public Schools
Others
Pets Allowed Y
HOA Fee Include Trash,Other
Senior Community No
Tax ID 55M 2 9 64
Ownership Fee Simple
SqFt Source Assessor
Security Features Exterior Cameras,Electric Alarm,Security System
Acceptable Financing Cash, Conventional, FHA, VA
Horse Property N
Listing Terms Cash, Conventional, FHA, VA
Financing Cash,Conventional,FHA,VA
Special Listing Condition Standard
Pets Allowed Cats OK, Dogs OK
Read Less Info
Want to know what your home might be worth? Contact us for a FREE valuation!

Our team is ready to help you sell your home for the highest possible price ASAP

Bought with Leslie A. Webb • Long & Foster/Webber & Associates
"My job is to find and attract mastery-based agents to the office, protect the culture, and make sure everyone is happy! "







