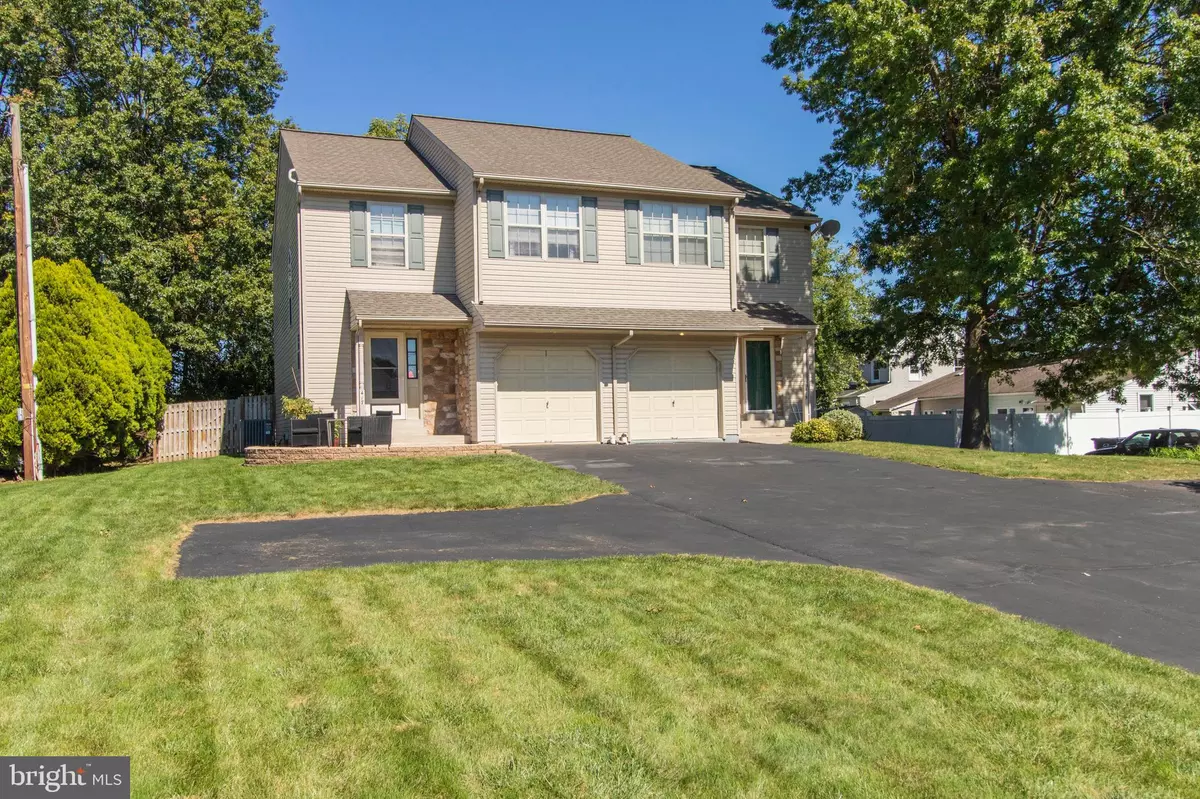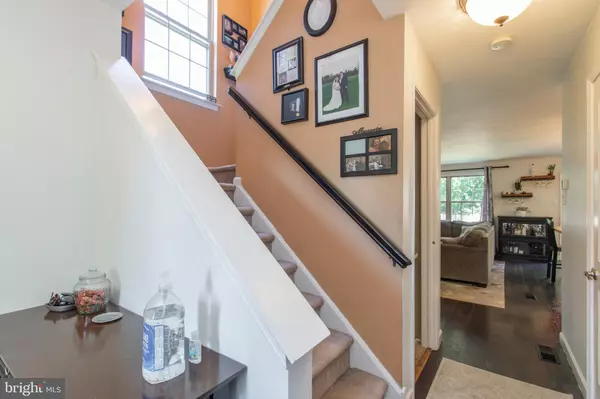$304,000
$310,000
1.9%For more information regarding the value of a property, please contact us for a free consultation.
3 Beds
3 Baths
1,460 SqFt
SOLD DATE : 01/08/2021
Key Details
Sold Price $304,000
Property Type Single Family Home
Sub Type Twin/Semi-Detached
Listing Status Sold
Purchase Type For Sale
Square Footage 1,460 sqft
Price per Sqft $208
Subdivision None Available
MLS Listing ID PAMC664910
Sold Date 01/08/21
Style Colonial,Side-by-Side
Bedrooms 3
Full Baths 2
Half Baths 1
HOA Y/N N
Abv Grd Liv Area 1,460
Originating Board BRIGHT
Year Built 1999
Annual Tax Amount $4,810
Tax Year 2020
Lot Size 6,043 Sqft
Acres 0.14
Lot Dimensions 36.00 x 0.00
Property Description
Neat, clean and move-in ready, welcome to 417 Wile Avenue! Once inside this gorgeous home, you'll feel the love and simply won't want to leave. Beyond the foyer you find the heart of the home, a spacious and inviting open-concept living room and dream kitchen. Your family will love preparing meals together in this stunning kitchen renovated with granite countertops, crisp white cabinetry, stainless steel appliances and a convenient built-in desk. The large island/breakfast bar is a perfect workstation just begging for an aspiring baker or chef who needs room to spread out. Looking for an ideal place to unwind after a long day? Easy-access sliders lead to the 22x11 deck large enough for your barbecue grill and outdoor living furniture. If your family and friends don't all fit on the deck, don't worry, there's plenty of space for a celebration or that all-important cornhole tournament in the fully fenced backyard. Back inside and finishing off the main level is a lovely half bath and direct access to the one-car garage. Upstairs your master retreat awaits! The large bedroom includes an 8x7 walk-in closet with custom-built storage solutions and a window for natural light. A private en-suite bathroom offers a large shower and solid surface vanity. Two more spacious bedrooms, a full bathroom, and a convenient laundry closet finish off the top floor. Hold on, we're not done yet! The fully finished basement features a custom built-in workstation perfect for the crafter or hobbyist in the family, and still allows plenty of space to double as a game room, workout room or whatever your heart desires. Out front is a charming patio and plenty of parking in the paved driveway. Right down the street from the Souderton Borough Community Park and Pool, historical Souderton has easy access to Routes 113, 463 and 309. Don't wait, or it will be too late!
Location
State PA
County Montgomery
Area Souderton Boro (10621)
Zoning R2
Rooms
Other Rooms Living Room, Primary Bedroom, Bedroom 2, Bedroom 3, Kitchen, Family Room, Foyer, Bathroom 2, Primary Bathroom, Half Bath
Basement Full, Interior Access, Walkout Stairs
Interior
Interior Features Built-Ins, Carpet, Ceiling Fan(s), Combination Kitchen/Living, Floor Plan - Open, Kitchen - Island, Pantry, Recessed Lighting, Stall Shower, Tub Shower, Upgraded Countertops, Walk-in Closet(s)
Hot Water Electric
Heating Heat Pump(s)
Cooling Central A/C, Ceiling Fan(s)
Flooring Carpet, Ceramic Tile, Laminated
Equipment Dishwasher, Disposal, Dryer - Electric, Dryer - Front Loading, Oven/Range - Electric, Range Hood, Refrigerator, Stainless Steel Appliances, Washer - Front Loading
Fireplace N
Appliance Dishwasher, Disposal, Dryer - Electric, Dryer - Front Loading, Oven/Range - Electric, Range Hood, Refrigerator, Stainless Steel Appliances, Washer - Front Loading
Heat Source Electric
Laundry Upper Floor
Exterior
Exterior Feature Deck(s), Patio(s)
Parking Features Garage - Front Entry, Inside Access
Garage Spaces 5.0
Fence Fully, Privacy, Rear
Water Access N
Accessibility None
Porch Deck(s), Patio(s)
Attached Garage 1
Total Parking Spaces 5
Garage Y
Building
Story 2
Sewer Public Sewer
Water Public
Architectural Style Colonial, Side-by-Side
Level or Stories 2
Additional Building Above Grade, Below Grade
New Construction N
Schools
Elementary Schools West Broad Street
Middle Schools Indian Crest
High Schools Souderton Area Senior
School District Souderton Area
Others
Senior Community No
Tax ID 21-00-07904-004
Ownership Fee Simple
SqFt Source Assessor
Security Features Smoke Detector
Acceptable Financing Cash, Conventional, FHA, VA
Listing Terms Cash, Conventional, FHA, VA
Financing Cash,Conventional,FHA,VA
Special Listing Condition Standard
Read Less Info
Want to know what your home might be worth? Contact us for a FREE valuation!

Our team is ready to help you sell your home for the highest possible price ASAP

Bought with Dhruv Amin • Shanti Realty LLC
"My job is to find and attract mastery-based agents to the office, protect the culture, and make sure everyone is happy! "







