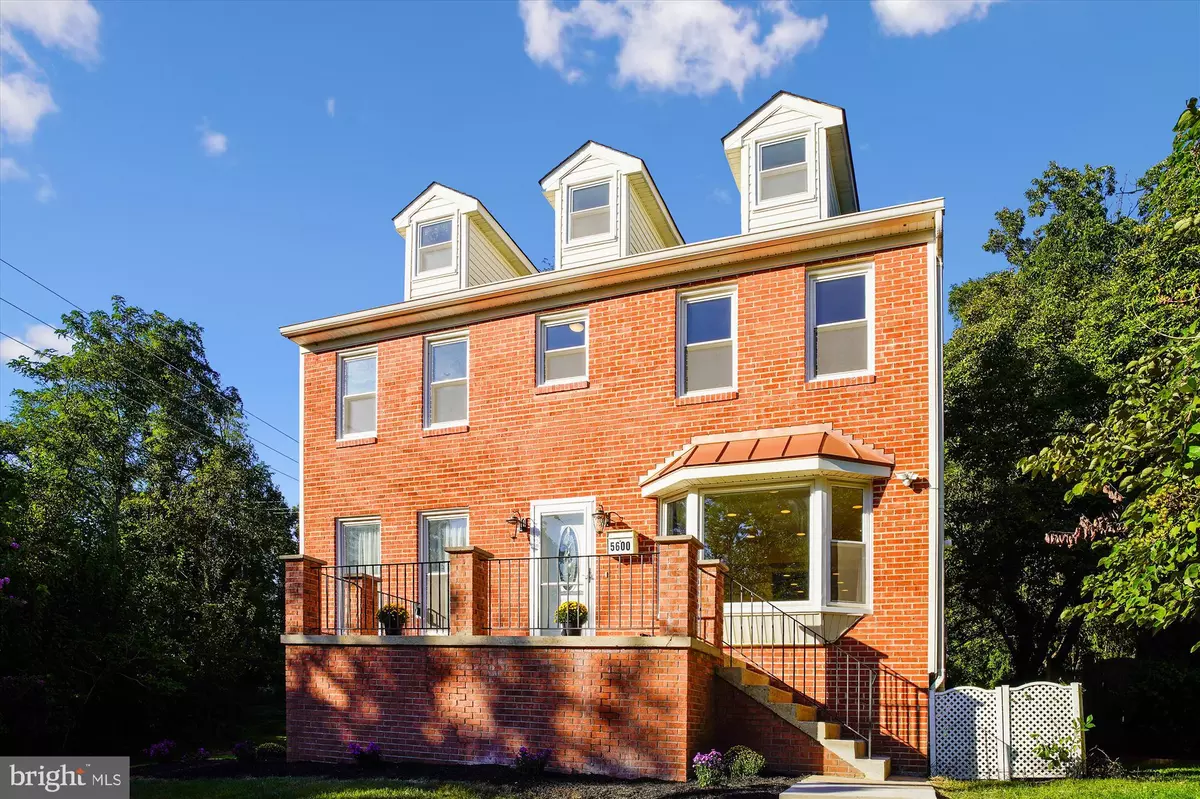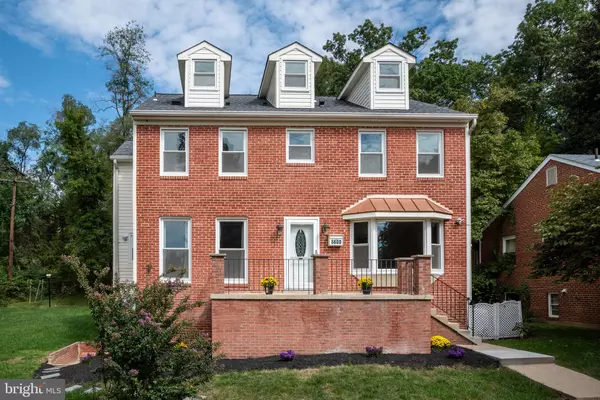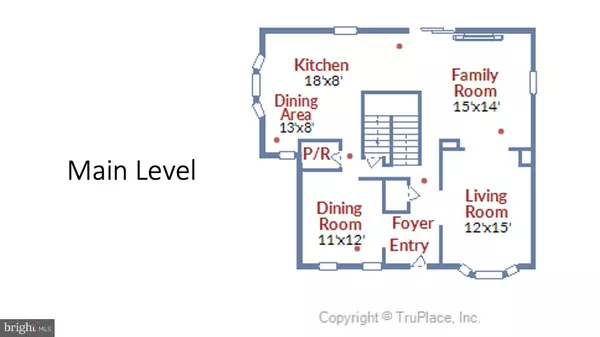$584,000
$574,900
1.6%For more information regarding the value of a property, please contact us for a free consultation.
4 Beds
4 Baths
3,604 SqFt
SOLD DATE : 12/10/2020
Key Details
Sold Price $584,000
Property Type Single Family Home
Sub Type Detached
Listing Status Sold
Purchase Type For Sale
Square Footage 3,604 sqft
Price per Sqft $162
Subdivision Cheverly
MLS Listing ID MDPG581364
Sold Date 12/10/20
Style Colonial
Bedrooms 4
Full Baths 3
Half Baths 1
HOA Y/N N
Abv Grd Liv Area 2,604
Originating Board BRIGHT
Year Built 1994
Annual Tax Amount $9,532
Tax Year 2020
Lot Size 7,560 Sqft
Acres 0.17
Property Description
The perfect house for a pandemic - and for post-pandemic too! Why? Over 3500 sq ft of living space over 4 levels. Plenty of space for more than one home office and that all important remote schooling. Really - you could have all the above and not compromise on space. All large rooms with laundry rooms on both the bedroom level and the basement. Lots of natural light, not to mention a spa-like en-suite bath in the primary bedroom. Easily expanded to include more bedroom space, with possibility of an au-pair or in-law suite (or even rent out the basement for a little extra income!) in the daylight basement with a separate entrance. Too many upgrades to include here - but there is a whole house generator, recent roof, HVAC & water heater. Ask for a list of upgrades and floorplans! Great location - private at the end of a no-thru street, but close to major highways and Metro. Come check out 5600 Hawthorne St & Cheverly -- Be a part of The Cheverly Goodlife!
Location
State MD
County Prince Georges
Zoning R55
Rooms
Other Rooms Living Room, Dining Room, Primary Bedroom, Bedroom 2, Bedroom 3, Bedroom 4, Kitchen, Family Room, Breakfast Room, Recreation Room, Full Bath, Half Bath
Basement Connecting Stairway, Daylight, Partial, Fully Finished, Outside Entrance, Space For Rooms
Interior
Interior Features Attic, Breakfast Area, Carpet, Chair Railings, Family Room Off Kitchen, Formal/Separate Dining Room, Kitchen - Eat-In, Walk-in Closet(s), Wood Floors
Hot Water Natural Gas
Heating Forced Air
Cooling Central A/C, Ductless/Mini-Split
Fireplaces Number 1
Fireplaces Type Wood
Equipment Built-In Microwave, Cooktop, Dishwasher, Disposal, Dryer - Front Loading, Dryer, Exhaust Fan, Oven - Wall, Oven - Double, Refrigerator, Washer - Front Loading, Washer, Water Heater
Furnishings No
Fireplace Y
Window Features Replacement
Appliance Built-In Microwave, Cooktop, Dishwasher, Disposal, Dryer - Front Loading, Dryer, Exhaust Fan, Oven - Wall, Oven - Double, Refrigerator, Washer - Front Loading, Washer, Water Heater
Heat Source Natural Gas
Laundry Basement, Upper Floor
Exterior
Garage Spaces 2.0
Water Access N
View Street, Trees/Woods
Roof Type Architectural Shingle
Accessibility None
Road Frontage City/County
Total Parking Spaces 2
Garage N
Building
Lot Description Backs to Trees, Cul-de-sac
Story 3.5
Sewer Public Sewer
Water Public
Architectural Style Colonial
Level or Stories 3.5
Additional Building Above Grade, Below Grade
New Construction N
Schools
Elementary Schools G Noon Spellman
Middle Schools G James Gholson
High Schools Bladensburg
School District Prince George'S County Public Schools
Others
Pets Allowed Y
Senior Community No
Tax ID 17020100982
Ownership Fee Simple
SqFt Source Assessor
Acceptable Financing Cash, Conventional, FHA, VA
Horse Property N
Listing Terms Cash, Conventional, FHA, VA
Financing Cash,Conventional,FHA,VA
Special Listing Condition Standard
Pets Allowed No Pet Restrictions
Read Less Info
Want to know what your home might be worth? Contact us for a FREE valuation!

Our team is ready to help you sell your home for the highest possible price ASAP

Bought with Amanda S Adedapo • Keller Williams Capital Properties
"My job is to find and attract mastery-based agents to the office, protect the culture, and make sure everyone is happy! "







