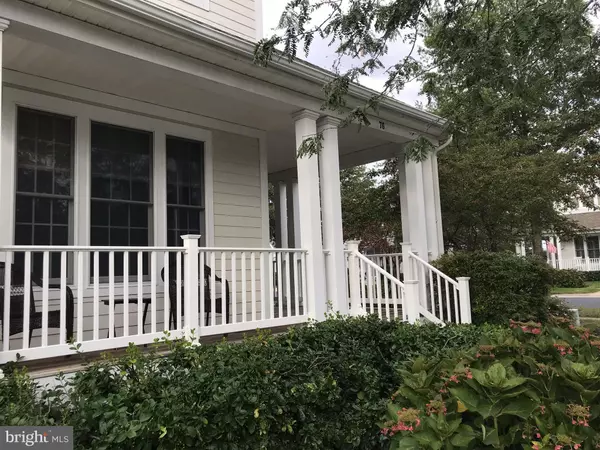$433,000
$432,000
0.2%For more information regarding the value of a property, please contact us for a free consultation.
4 Beds
4 Baths
2,100 SqFt
SOLD DATE : 11/10/2020
Key Details
Sold Price $433,000
Property Type Townhouse
Sub Type End of Row/Townhouse
Listing Status Sold
Purchase Type For Sale
Square Footage 2,100 sqft
Price per Sqft $206
Subdivision Bear Trap
MLS Listing ID DESU169644
Sold Date 11/10/20
Style Coastal
Bedrooms 4
Full Baths 3
Half Baths 1
HOA Fees $505/mo
HOA Y/N Y
Abv Grd Liv Area 2,100
Originating Board BRIGHT
Year Built 2002
Annual Tax Amount $2,405
Tax Year 2020
Lot Size 7,841 Sqft
Acres 0.18
Lot Dimensions 69.00 x 120.00
Property Description
This 4 Bedroom, 3.5 Bath End Townhome in The Village at Bear Trap Dunes is the perfect example of a Spacious, Open Floor plan. The Wide and Welcoming Front Porch offers a place to relax and greet neighbors. Once inside you'll find two gathering areas-a front sitting room and the Kitchen - Dining - Great room combination. With 4 Bedrooms - 2 of them Suites - there is plenty of room to spread out. A large pantry closet, abundant maple cabinetry and central island make the kitchen efficient and easy to work it. The Great room features hard wood flooring, a vaulted ceiling with recessed lights & ceiling fan, a gas fireplace and is surrounded by windows. The first floor suite features hardwood floors, a walk-in closet and spacious bath with double vanity, walk-in shower and private lavatory. Upstairs you find another Suite with walk-in closet and private bath. Two additional bedrooms share a connected "Jack & Jill" Bath. Take in golf views from the Screened Porch or Sundeck. Bear Trap is an award winning amenity packed community featuring indoor/outdoor pools, tennis, fitness center with whirlpool and saunas, multi-sports courts, beach shuttles, Bear Trap Dunes Golf, Clubhouse with restaurant and bar.
Location
State DE
County Sussex
Area Baltimore Hundred (31001)
Zoning TN
Rooms
Basement Partial, Outside Entrance
Main Level Bedrooms 1
Interior
Interior Features Attic, Carpet, Ceiling Fan(s), Combination Dining/Living, Combination Kitchen/Dining, Combination Kitchen/Living, Entry Level Bedroom, Floor Plan - Open, Kitchen - Island, Pantry, Recessed Lighting, Stall Shower, Tub Shower, Walk-in Closet(s), Window Treatments, Wood Floors
Hot Water Propane
Heating Forced Air
Cooling Central A/C
Flooring Hardwood, Carpet, Ceramic Tile
Fireplaces Number 1
Fireplaces Type Fireplace - Glass Doors, Gas/Propane
Equipment Built-In Microwave, Built-In Range, Dishwasher, Disposal, Dryer - Electric, Oven - Self Cleaning, Oven/Range - Electric, Stainless Steel Appliances, Washer, Water Heater, Microwave, Refrigerator
Furnishings Yes
Fireplace Y
Window Features Double Hung
Appliance Built-In Microwave, Built-In Range, Dishwasher, Disposal, Dryer - Electric, Oven - Self Cleaning, Oven/Range - Electric, Stainless Steel Appliances, Washer, Water Heater, Microwave, Refrigerator
Heat Source Propane - Owned
Laundry Main Floor
Exterior
Parking Features Garage Door Opener
Garage Spaces 1.0
Amenities Available Basketball Courts, Cable, Club House, Common Grounds, Community Center, Golf Course Membership Available, Meeting Room, Party Room, Pool - Indoor, Pool - Outdoor, Recreational Center, Sauna, Tennis Courts, Tot Lots/Playground, Transportation Service
Water Access N
View Garden/Lawn, Trees/Woods
Accessibility None
Attached Garage 1
Total Parking Spaces 1
Garage Y
Building
Lot Description Corner, Landscaping
Story 2
Sewer Public Sewer
Water Private/Community Water
Architectural Style Coastal
Level or Stories 2
Additional Building Above Grade, Below Grade
New Construction N
Schools
Elementary Schools Lord Baltimore
Middle Schools Selbyville
High Schools Sussex Central
School District Indian River
Others
Pets Allowed Y
HOA Fee Include Cable TV,Common Area Maintenance,High Speed Internet,Insurance,Lawn Maintenance,Pool(s),Recreation Facility,Reserve Funds,Sauna,Trash
Senior Community No
Tax ID 134-16.00-1360.00
Ownership Fee Simple
SqFt Source Assessor
Acceptable Financing Cash, Conventional
Listing Terms Cash, Conventional
Financing Cash,Conventional
Special Listing Condition Standard
Pets Allowed No Pet Restrictions
Read Less Info
Want to know what your home might be worth? Contact us for a FREE valuation!

Our team is ready to help you sell your home for the highest possible price ASAP

Bought with LESLIE KOPP • Long & Foster Real Estate, Inc.
"My job is to find and attract mastery-based agents to the office, protect the culture, and make sure everyone is happy! "







