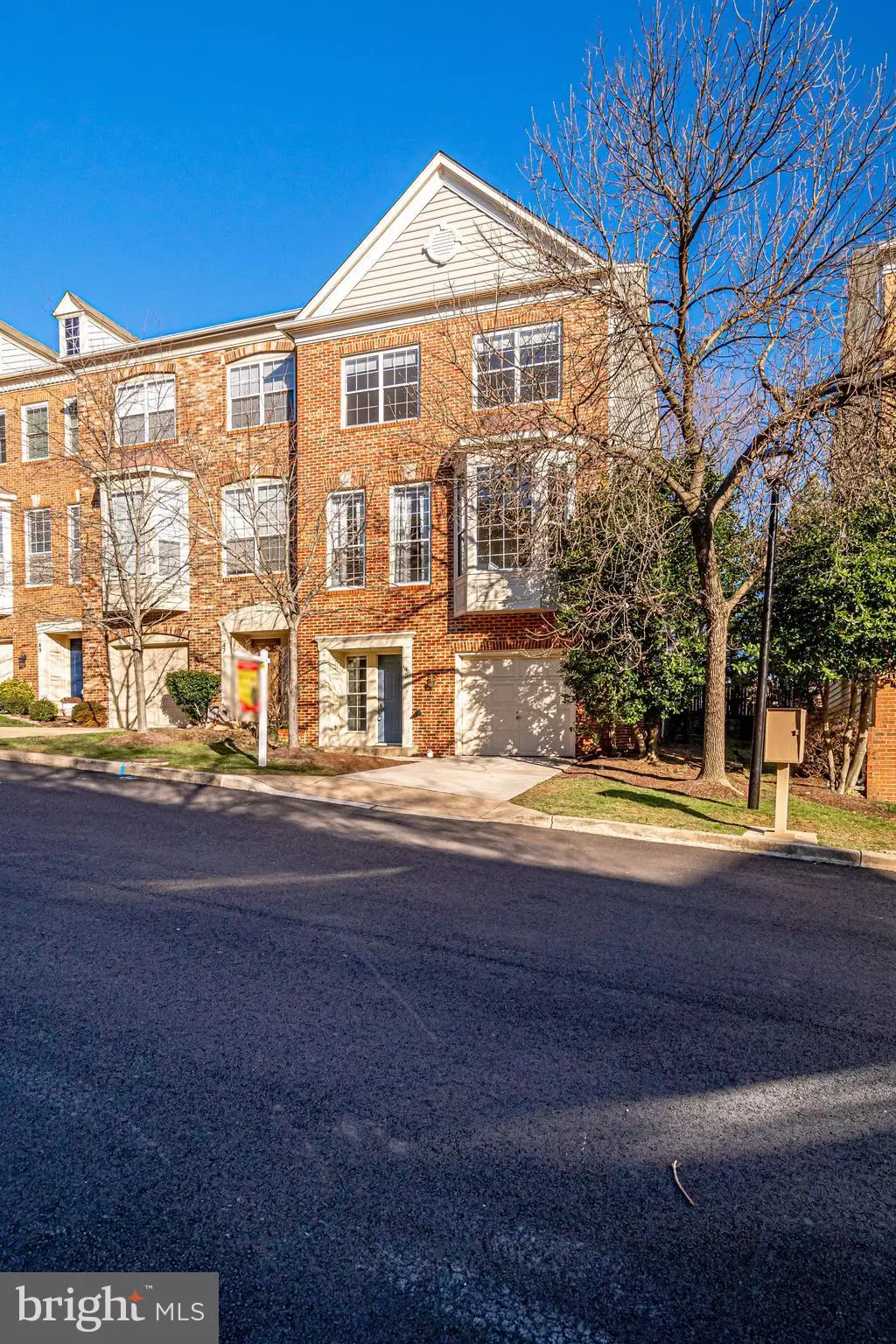$685,500
$650,000
5.5%For more information regarding the value of a property, please contact us for a free consultation.
3 Beds
4 Baths
2,553 SqFt
SOLD DATE : 02/13/2020
Key Details
Sold Price $685,500
Property Type Townhouse
Sub Type End of Row/Townhouse
Listing Status Sold
Purchase Type For Sale
Square Footage 2,553 sqft
Price per Sqft $268
Subdivision Lands Of Quaker Village
MLS Listing ID VAAX242398
Sold Date 02/13/20
Style Colonial
Bedrooms 3
Full Baths 3
Half Baths 1
HOA Fees $108/qua
HOA Y/N Y
Abv Grd Liv Area 1,702
Originating Board BRIGHT
Year Built 1995
Annual Tax Amount $6,778
Tax Year 2018
Lot Size 1,973 Sqft
Acres 0.05
Property Description
2500 sq ft ELEGANT End Unit Garage Townhome on Cul-De-Sac Minutes to Old Town! Flooded with Natural Light through Tall Windows Throughout & Extra Bay Window on End. Soaring Ceilings, Gorgeous Crown Molding, Trim & Fixtures. Private Patio plus Deck, Two Fireplaces, one Gas and one wood-burning. Luxurious Master Suite with Cathedral Ceilings & spacious en-suite bath incl double vanity, updated walk-in shower & soaker tub, plus walk-in closet. Peek-a-boo View of Masonic Temple from Soaker Tub! Lower Level with Full Bathroom perfect for overnight guests. JUST under 2 miles to Old Town & King St Metro, Bus Stop at Entry, near Bike Trail & Walking Distance to Shops. Easy access to Pentagon, Mark Center, National Landing, Gaylord, Belvoir & more! Zoned for Popular MacArthur Elementary School.
Location
State VA
County Alexandria City
Zoning RB
Rooms
Other Rooms Living Room, Dining Room, Primary Bedroom, Bedroom 2, Bedroom 3, Kitchen, Foyer, Breakfast Room, Recreation Room
Interior
Interior Features Breakfast Area, Ceiling Fan(s), Crown Moldings, Kitchen - Eat-In, Kitchen - Table Space, Recessed Lighting, Soaking Tub, Walk-in Closet(s), Window Treatments, Wood Floors
Hot Water Natural Gas
Heating Central
Cooling Central A/C, Ceiling Fan(s)
Flooring Hardwood, Ceramic Tile, Carpet
Fireplaces Number 2
Fireplaces Type Marble
Equipment Built-In Microwave, Dishwasher, Disposal, Dryer, Oven/Range - Gas, Stainless Steel Appliances, Stove, Washer, Icemaker, Refrigerator
Fireplace Y
Window Features Double Hung,Screens,Storm,Sliding
Appliance Built-In Microwave, Dishwasher, Disposal, Dryer, Oven/Range - Gas, Stainless Steel Appliances, Stove, Washer, Icemaker, Refrigerator
Heat Source Natural Gas
Laundry Upper Floor
Exterior
Exterior Feature Deck(s), Patio(s)
Garage Additional Storage Area, Garage Door Opener, Inside Access, Garage - Front Entry
Garage Spaces 2.0
Fence Rear
Amenities Available Common Grounds, Fencing
Waterfront N
Water Access N
View City, Scenic Vista
Accessibility None
Porch Deck(s), Patio(s)
Road Frontage Private
Parking Type Attached Garage, Driveway
Attached Garage 1
Total Parking Spaces 2
Garage Y
Building
Story 3+
Sewer Public Sewer
Water Public
Architectural Style Colonial
Level or Stories 3+
Additional Building Above Grade, Below Grade
Structure Type Tray Ceilings,Vaulted Ceilings,9'+ Ceilings
New Construction N
Schools
Elementary Schools Douglas Macarthur
Middle Schools George Washington
High Schools Alexandria City
School District Alexandria City Public Schools
Others
HOA Fee Include Reserve Funds,Trash
Senior Community No
Tax ID 061.01-03-37
Ownership Fee Simple
SqFt Source Estimated
Special Listing Condition Standard
Read Less Info
Want to know what your home might be worth? Contact us for a FREE valuation!

Our team is ready to help you sell your home for the highest possible price ASAP

Bought with Elizabeth H Lucchesi • Long & Foster Real Estate, Inc.

"My job is to find and attract mastery-based agents to the office, protect the culture, and make sure everyone is happy! "







