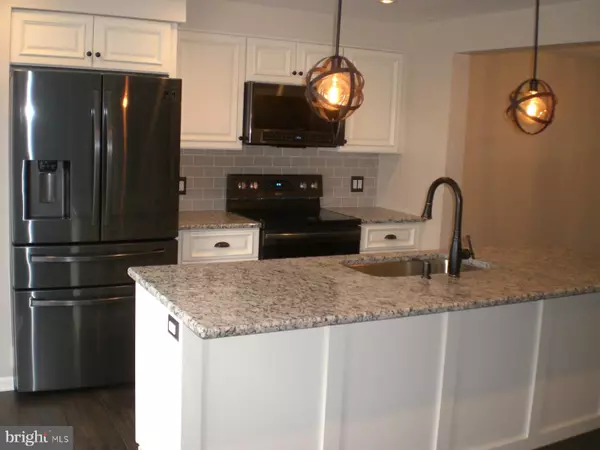$171,900
$171,900
For more information regarding the value of a property, please contact us for a free consultation.
3 Beds
3 Baths
1,745 SqFt
SOLD DATE : 03/06/2020
Key Details
Sold Price $171,900
Property Type Townhouse
Sub Type Interior Row/Townhouse
Listing Status Sold
Purchase Type For Sale
Square Footage 1,745 sqft
Price per Sqft $98
Subdivision Parkesburg Boro
MLS Listing ID PACT496700
Sold Date 03/06/20
Style Contemporary,Traditional
Bedrooms 3
Full Baths 2
Half Baths 1
HOA Y/N N
Abv Grd Liv Area 1,745
Originating Board BRIGHT
Year Built 1975
Annual Tax Amount $4,827
Tax Year 2020
Lot Size 1,800 Sqft
Acres 0.04
Lot Dimensions 0.00 x 0.00
Property Description
Beautiful move in condition home! Check this one out soon - especially if you want a beautiful kitchen & a man cave ready to go w/ a 1/2 bath!
Location
State PA
County Chester
Area Parkesburg Boro (10308)
Zoning C
Rooms
Basement Full, Connecting Stairway, Daylight, Full, Fully Finished, Garage Access, Heated, Interior Access, Outside Entrance, Rear Entrance, Walkout Level
Interior
Interior Features Attic, Combination Kitchen/Dining, Floor Plan - Traditional, Kitchen - Eat-In, Kitchen - Island, Kitchen - Table Space, Primary Bath(s), Pantry, Recessed Lighting, Stall Shower, Tub Shower, Upgraded Countertops, Window Treatments
Hot Water Electric
Heating Forced Air, Central, Heat Pump - Electric BackUp
Cooling None
Flooring Carpet, Laminated, Vinyl
Equipment Built-In Microwave, Dishwasher, Energy Efficient Appliances, ENERGY STAR Refrigerator, Oven/Range - Electric
Furnishings No
Fireplace N
Window Features Double Hung,Energy Efficient,Insulated,Replacement,Screens
Appliance Built-In Microwave, Dishwasher, Energy Efficient Appliances, ENERGY STAR Refrigerator, Oven/Range - Electric
Heat Source Electric
Laundry Main Floor
Exterior
Exterior Feature Deck(s)
Parking Features Built In, Garage - Front Entry, Inside Access
Garage Spaces 3.0
Water Access N
View City
Roof Type Asphalt,Shake
Accessibility Doors - Swing In, Level Entry - Main
Porch Deck(s)
Attached Garage 1
Total Parking Spaces 3
Garage Y
Building
Lot Description Level, Rear Yard
Story 3+
Foundation Block
Sewer Public Sewer
Water Public
Architectural Style Contemporary, Traditional
Level or Stories 3+
Additional Building Above Grade, Below Grade
Structure Type 9'+ Ceilings
New Construction N
Schools
Middle Schools Octorara Area
High Schools Octorara
School District Octorara Area
Others
Pets Allowed N
Senior Community No
Tax ID 08-05 -0042.0400
Ownership Fee Simple
SqFt Source Assessor
Acceptable Financing Bank Portfolio, Conventional, FHA, USDA, VA
Horse Property N
Listing Terms Bank Portfolio, Conventional, FHA, USDA, VA
Financing Bank Portfolio,Conventional,FHA,USDA,VA
Special Listing Condition Standard
Read Less Info
Want to know what your home might be worth? Contact us for a FREE valuation!

Our team is ready to help you sell your home for the highest possible price ASAP

Bought with Randall J Stoltzfus • RE/MAX Action Associates
"My job is to find and attract mastery-based agents to the office, protect the culture, and make sure everyone is happy! "







