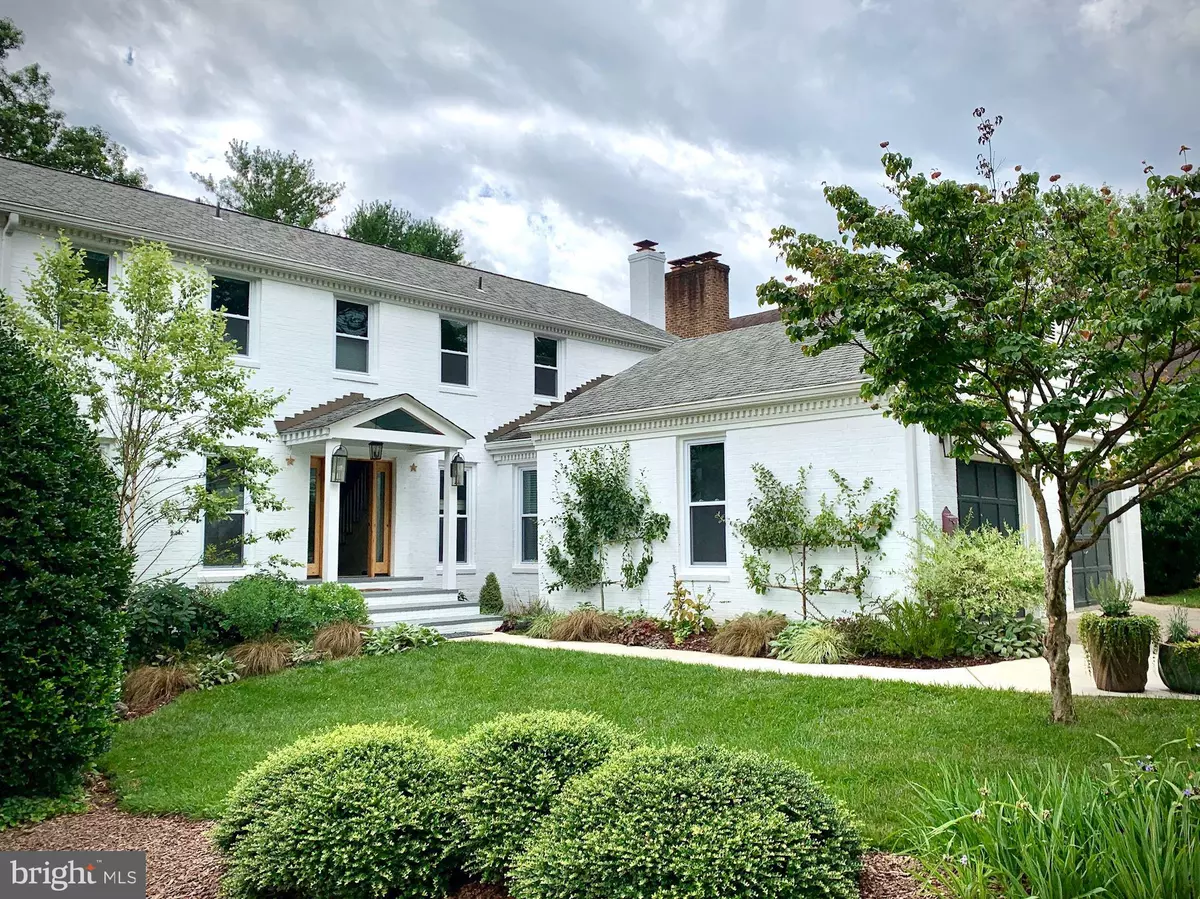$1,370,000
$1,450,000
5.5%For more information regarding the value of a property, please contact us for a free consultation.
4 Beds
5 Baths
4,170 SqFt
SOLD DATE : 09/25/2020
Key Details
Sold Price $1,370,000
Property Type Single Family Home
Sub Type Detached
Listing Status Sold
Purchase Type For Sale
Square Footage 4,170 sqft
Price per Sqft $328
Subdivision Black Oak Cluster
MLS Listing ID VAAR166002
Sold Date 09/25/20
Style Transitional
Bedrooms 4
Full Baths 4
Half Baths 1
HOA Fees $5/ann
HOA Y/N Y
Abv Grd Liv Area 2,801
Originating Board BRIGHT
Year Built 1979
Annual Tax Amount $10,793
Tax Year 2020
Lot Size 6,085 Sqft
Acres 0.14
Property Description
Tucked away on a tree-lined cul-de-sac in the coveted Black Oak Cluster community, 4025 Aberdeen is an impeccably crafted oasis that combines modern luxury with rustic charm. Located just a three-minute walk to Jamestown Elementary School and a five-minute drive to Chain Bridge.After purchasing the home from the original owner in 2017, our sellers completely renovated the property, upgrading everything from the master bath and kitchen to the new windows and full exterior of the house! From the moment you walk under the newly updated portico and through the front door, you know this home is something special. A bright foyer greets you with elegant familiarity as it opens to a large entertaining room that connects to a screened-in porch overlooking the backyard s plentiful flora and fauna. Whether you re entertaining guests or whipping up Saturday morning pancakes, the kitchen features top of the line appliances and ample counter space. The expansive island is large enough to fit four comfortably and a dedicated area for the kitchen table provides additional seating options. A large blackboard adorns one of the kitchen walls, making meal prep/chores/activities easy to organize. The spacious pantry sits behind a beautiful sliding double barn doors and transitions into the ambient dining room, complete with wood-burning fireplace. There is a main level laundry room fitted with an Elfa shelving system to keep your mudroom clutter-free. The huge two-car garage features high ceilings for extra storage. The upper level offers space, privacy, and comfort with FOUR bedrooms and three updated bathrooms. The master suite features a large bonus office (that could also be used as a nursery) and an elegant, updated master bathroom with a generous walk-in closet complete with Elfa shelving. The expansive lower level recreation room has multiple spaces off of the main room, including a workout area, a finished full bathroom, and a large workshop space. The walkout basement gives easy access to the trampoline and custom-built tree fort in the sizable fenced-in backyard as well as a secluded walking path just behind the house. Additionally, you can easily access the stairs from the yard back up to the extended deck with a hot tub and space for outdoor seating and grilling.This incredible home offers SPACE! Enjoy the open-concept design and expertly renovated amenities both indoors and outdoors. Schedule your tour today and see why 4025 Aberdeen is such a special property!PS Don't miss the special way to get from the bedroom down to the main floor! (Hint: it isn't the stairs). For those less adventurous, don t worry--the stairs are still a great option.
Location
State VA
County Arlington
Zoning R-10
Rooms
Other Rooms Dining Room, Primary Bedroom, Bedroom 2, Bedroom 3, Bedroom 4, Kitchen, Game Room, Family Room, Basement, Foyer, Breakfast Room, Exercise Room, Laundry, Office, Storage Room, Workshop, Bathroom 1, Bathroom 2, Bathroom 3, Primary Bathroom, Half Bath, Screened Porch
Basement Other, Daylight, Partial, Fully Finished
Interior
Interior Features Breakfast Area, Ceiling Fan(s), Dining Area, Family Room Off Kitchen, Floor Plan - Open, Formal/Separate Dining Room, Kitchen - Eat-In, Kitchen - Gourmet, Kitchen - Island, Kitchen - Table Space, Primary Bath(s), Pantry, Upgraded Countertops, Walk-in Closet(s), WhirlPool/HotTub, Window Treatments, Wood Floors
Hot Water Electric
Heating Central
Cooling Central A/C
Fireplaces Number 3
Equipment Built-In Microwave, Dishwasher, Disposal, Dryer, Exhaust Fan, Humidifier, Oven - Single, Freezer, Stove, Washer, Washer - Front Loading
Fireplace Y
Appliance Built-In Microwave, Dishwasher, Disposal, Dryer, Exhaust Fan, Humidifier, Oven - Single, Freezer, Stove, Washer, Washer - Front Loading
Heat Source Electric
Laundry Main Floor
Exterior
Exterior Feature Deck(s), Screened, Terrace
Parking Features Garage - Front Entry, Additional Storage Area, Garage Door Opener, Inside Access, Oversized
Garage Spaces 2.0
Fence Picket
Water Access N
Accessibility None
Porch Deck(s), Screened, Terrace
Attached Garage 2
Total Parking Spaces 2
Garage Y
Building
Lot Description Backs to Trees, Backs - Open Common Area, Cul-de-sac, No Thru Street
Story 3
Sewer Public Sewer
Water Public
Architectural Style Transitional
Level or Stories 3
Additional Building Above Grade, Below Grade
New Construction N
Schools
Elementary Schools Jamestown
Middle Schools Williamsburg
High Schools Yorktown
School District Arlington County Public Schools
Others
Senior Community No
Tax ID 03-071-071
Ownership Fee Simple
SqFt Source Assessor
Acceptable Financing Conventional, VA, Cash
Horse Property N
Listing Terms Conventional, VA, Cash
Financing Conventional,VA,Cash
Special Listing Condition Standard
Read Less Info
Want to know what your home might be worth? Contact us for a FREE valuation!

Our team is ready to help you sell your home for the highest possible price ASAP

Bought with Non Member • Non Subscribing Office
"My job is to find and attract mastery-based agents to the office, protect the culture, and make sure everyone is happy! "







