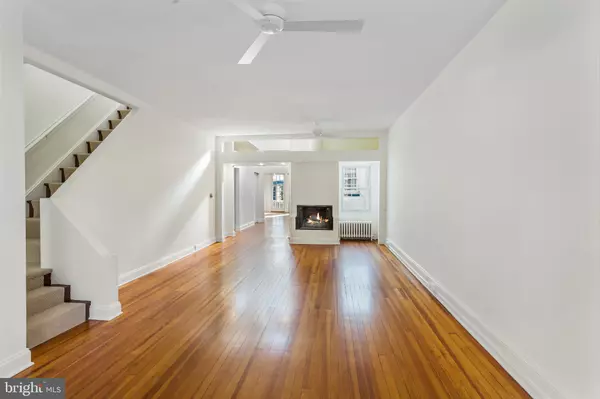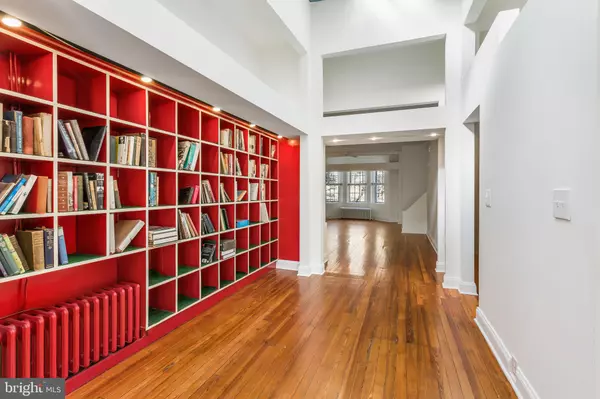$1,550,000
$1,650,000
6.1%For more information regarding the value of a property, please contact us for a free consultation.
3,508 SqFt
SOLD DATE : 04/30/2020
Key Details
Sold Price $1,550,000
Property Type Multi-Family
Sub Type Interior Row/Townhouse
Listing Status Sold
Purchase Type For Sale
Square Footage 3,508 sqft
Price per Sqft $441
Subdivision Kalorama
MLS Listing ID DCDC454870
Sold Date 04/30/20
Style Traditional
HOA Y/N N
Abv Grd Liv Area 2,666
Originating Board BRIGHT
Year Built 1910
Annual Tax Amount $11,748
Tax Year 2019
Lot Size 1,828 Sqft
Acres 0.04
Property Description
This exceptional multi-unit residence is an incredible opportunity situated on a beautiful tree-lined street in Kalorama. The neighborhood is known for its prestigious homes, mature trees, access to Rock Creek Park and neighboring subdivisions of Georgetown, Massachusetts Avenue Heights, and Dupont Circle. The property currently features two individual apartments, each with their own separate entrances, and potential for a third unit on the lower level. Each residence has access to the beautifully landscaped rear garden. The entry level residence (apartment #2) is a one-bedroom and den, one-bathroom apartment with impressive ceiling height, beautiful original wood floors, and abundant natural light throughout. There is a generous front room used as a den with a bay window and lovely street views. Neighboring this room is a large bedroom with a double sided walk-in closet corridor. Continue to the living room/dining room and then to the newly renovated kitchen with a farm sink and stainless-steel appliances. This unit has an updated full bath with a frameless glass shower. There is exterior access from the kitchen to the deck and steps to the beautiful rear garden. The upstairs duplex (owner's suite) was designed by an accomplished Washington architect and has high ceilings, dramatic spaces and is filled with beautiful natural light. On the main level of this apartment, there is a generously sized living room with a fireplace and bay window, an expansive library wall with built-in shelves and an oversized sky light, a full bath, dining room with two sets of French doors to the balcony, and a newly renovated kitchen with white cabinets and stainless steel appliances. The uppermost level of the residence features a generous master bedroom with a sizable closet and bay window, a nursery or office space, and a full bath. The lower level may be used as an in-law suite to unit number two or a possible third unit. It has front and back access with an open living area-dining area, a full bath, white kitchen, sleeping area and an abundance of storage.
Location
State DC
County Washington
Zoning R-3
Interior
Hot Water Natural Gas
Heating Baseboard - Electric, Radiator
Cooling Window Unit(s), Wall Unit
Fireplaces Number 1
Fireplace Y
Heat Source Natural Gas
Exterior
Waterfront N
Water Access N
Accessibility Other
Parking Type On Street
Garage N
Building
Sewer Public Sewer
Water Public
Architectural Style Traditional
Additional Building Above Grade, Below Grade
New Construction N
Schools
School District District Of Columbia Public Schools
Others
Tax ID 2516//0047
Ownership Fee Simple
SqFt Source Assessor
Special Listing Condition Standard
Read Less Info
Want to know what your home might be worth? Contact us for a FREE valuation!

Our team is ready to help you sell your home for the highest possible price ASAP

Bought with James M Coley • Long & Foster Real Estate, Inc.

"My job is to find and attract mastery-based agents to the office, protect the culture, and make sure everyone is happy! "







