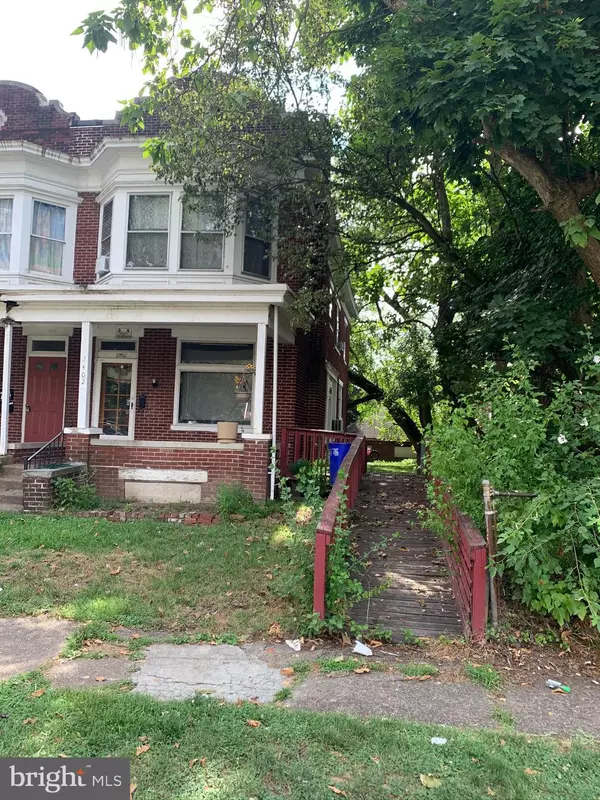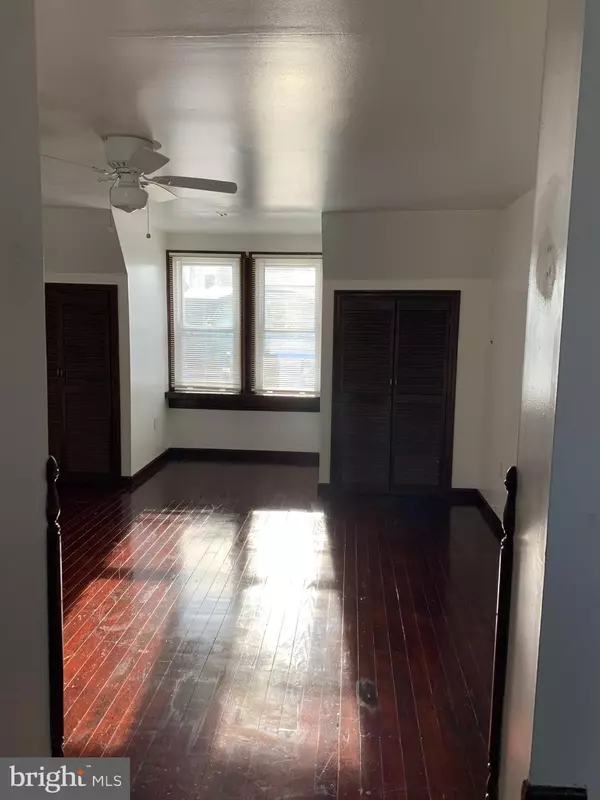$200,000
$200,000
For more information regarding the value of a property, please contact us for a free consultation.
2,742 SqFt
SOLD DATE : 03/17/2021
Key Details
Sold Price $200,000
Property Type Single Family Home
Sub Type Twin/Semi-Detached
Listing Status Sold
Purchase Type For Sale
Square Footage 2,742 sqft
Price per Sqft $72
MLS Listing ID PADA128672
Sold Date 03/17/21
Style A-Frame
HOA Y/N N
Abv Grd Liv Area 1,971
Originating Board BRIGHT
Year Built 1961
Annual Tax Amount $8,128
Tax Year 2020
Lot Size 9,771 Sqft
Acres 0.22
Property Description
Don't miss this unique opportunity to have Great return on your investment! Owner still has remaining 3 Investment Properties available as a Package or could be Sold separately. Two of these properties 2402 N4 & 2319 N4 are with tenants who paying Leases with Tenants who agreed to pay $975 & $970 respectively per month plus Heat and Electric Utilities plus 1614 North St is freshly rehabbed and is ready for Owner and/or Tenants market rent would be at least $1025 + All Utilities! 1614 North St: All brick/masonry duplex house with 4 bedrooms with 2 Full bathrooms. Gorgeous All stained Harwood floors, All Original Woodwork and All original Wood doors plus windows throughout. Entire house is freshly painted. Covered front porch sets a front door that leads to 1st floor with spacious Living room continuous to an open Dining room and following to Eat-in-Kitchen with an exit to a covered back brick patio private all fenced back yard and Detached 1-car Garage. Original hardwood staircase lead to 2nd floor with 3 bedrooms with All original woodwork, stained original wood doors and operable transoms as well as full ceramic tile bathroom. Front Large bedroom highlighted with a bay window and Spacious Back bedroom has an entrance to 2nd floor wooden large deck. Entire 3d floor consist of Master Suite with Huge Master bedroom and own Full Bath plus Walk-in Closet. Full basement with ample windows and walk-out cellar door, and All fenced backyard and detached Garage. Property has an All original woodwork, stain wooed floors, stain wood doors with stained-glass transoms. Owner installed a brand-new Gas furnace and All brand-new duct work in 2018. Full basement with washer and dryer hook-ups and ample storage space. Efficient newer(2018) Gas furnace keep house warm during cold season. All bedrooms are conveniently located on 2nd and 3d floors. Ample On and Off St parking plus detached Garage.
Location
State PA
County Dauphin
Area City Of Harrisburg (14001)
Zoning RESIDENTIAL
Rooms
Basement Daylight, Full, Interior Access, Outside Entrance, Poured Concrete, Rear Entrance
Interior
Interior Features Breakfast Area, Built-Ins, Ceiling Fan(s), Crown Moldings, Dining Area, Floor Plan - Traditional, Formal/Separate Dining Room, Kitchen - Eat-In, Wood Floors
Hot Water Natural Gas
Heating Hot Water, Heat Pump - Electric BackUp
Cooling Ceiling Fan(s), Window Unit(s)
Flooring Ceramic Tile, Hardwood
Equipment Built-In Microwave, Built-In Range, ENERGY STAR Refrigerator
Fireplace N
Window Features Bay/Bow,Double Hung,Transom,Wood Frame
Appliance Built-In Microwave, Built-In Range, ENERGY STAR Refrigerator
Heat Source Natural Gas
Exterior
Parking Features Additional Storage Area, Garage - Rear Entry
Garage Spaces 1.0
Utilities Available Cable TV Available, Electric Available, Natural Gas Available, Phone Available, Sewer Available, Under Ground, Water Available
Water Access N
View City
Roof Type Architectural Shingle,Rubber
Street Surface Black Top
Accessibility None
Road Frontage Boro/Township
Total Parking Spaces 1
Garage Y
Building
Lot Description Front Yard
Foundation Brick/Mortar
Sewer Public Sewer
Water Public
Architectural Style A-Frame
Additional Building Above Grade, Below Grade
Structure Type 9'+ Ceilings,Dry Wall,Plaster Walls
New Construction N
Schools
Middle Schools Harrisburg
High Schools Harrisburg High School
School District Harrisburg City
Others
Tax ID NO TAX RECORD
Ownership Fee Simple
SqFt Source Estimated
Security Features Carbon Monoxide Detector(s),Main Entrance Lock,Smoke Detector
Acceptable Financing Cash, Conventional
Listing Terms Cash, Conventional
Financing Cash,Conventional
Special Listing Condition Standard
Read Less Info
Want to know what your home might be worth? Contact us for a FREE valuation!

Our team is ready to help you sell your home for the highest possible price ASAP

Bought with Non Member • Non Subscribing Office
"My job is to find and attract mastery-based agents to the office, protect the culture, and make sure everyone is happy! "







