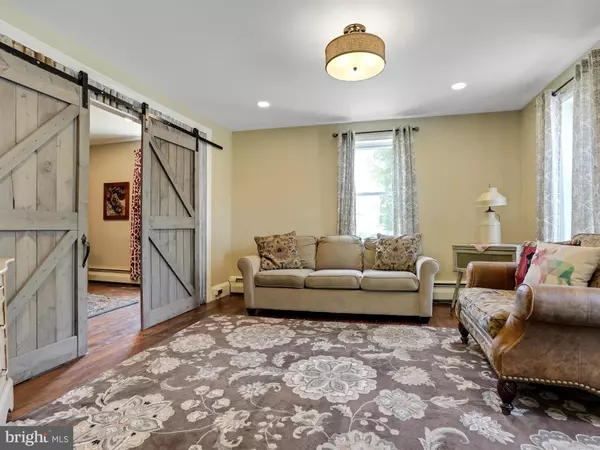$227,000
$224,900
0.9%For more information regarding the value of a property, please contact us for a free consultation.
4 Beds
3 Baths
2,677 SqFt
SOLD DATE : 08/10/2020
Key Details
Sold Price $227,000
Property Type Single Family Home
Sub Type Detached
Listing Status Sold
Purchase Type For Sale
Square Footage 2,677 sqft
Price per Sqft $84
Subdivision Orwigsburg
MLS Listing ID PASK131350
Sold Date 08/10/20
Style Traditional
Bedrooms 4
Full Baths 3
HOA Y/N N
Abv Grd Liv Area 2,677
Originating Board BRIGHT
Year Built 1887
Annual Tax Amount $2,310
Tax Year 2019
Lot Size 10,019 Sqft
Acres 0.23
Lot Dimensions 112.00 x 91.00
Property Description
Your oasis in the heart of the Borough awaits. Once part of a cherry tree farm, this Orwigsburg home offers a wonderful combination of historic charm and modern convenience. Fully updated features such as the stylish kitchen with new granite counters are perfectly complemented by the original American Chestnut log cabin wall. All new electric, 3 full, updated bathrooms and a huge master suite with 2 large walk-in closets pair lovingly with original cherry wood floors along with charming touches such as the antique door and custom bowling alley floor counters in the laundry room. So much space inside the home - open concept kitchen/dining room, 4 bedrooms, 3 full bathrooms, living room with barn door accent which opens to an office or family room - but there's more. The original garage was converted to a studio and could easily become your next workshop, rec room or man-cave. And the backyard huge deck, grassy lawn and the fantastic in-ground heated pool with privacy fencing are an absolute must see it to believe it. All of this historic charm, modern convenience and private yard oasis are ready for you right here in the heart of small town living.
Location
State PA
County Schuylkill
Area Orwigsburg Boro (13356)
Zoning 101
Rooms
Other Rooms Living Room, Dining Room, Primary Bedroom, Bedroom 2, Bedroom 3, Bedroom 4, Kitchen, Laundry, Office, Workshop
Basement Unfinished, Walkout Stairs, Sump Pump, Poured Concrete, Partial
Interior
Interior Features Skylight(s), Studio, Walk-in Closet(s), Additional Stairway, Ceiling Fan(s)
Hot Water Oil
Heating Radiant, Hot Water
Cooling Window Unit(s), Ceiling Fan(s)
Flooring Ceramic Tile, Hardwood, Laminated
Equipment Dishwasher, Oven - Double, Refrigerator, Washer, Dryer
Fireplace N
Appliance Dishwasher, Oven - Double, Refrigerator, Washer, Dryer
Heat Source Oil
Laundry Main Floor
Exterior
Garage Spaces 4.0
Fence Decorative, Privacy
Pool In Ground, Heated, Fenced
Waterfront N
Water Access N
Accessibility None
Parking Type Off Street
Total Parking Spaces 4
Garage N
Building
Lot Description Corner
Story 2
Sewer Public Sewer
Water Public
Architectural Style Traditional
Level or Stories 2
Additional Building Above Grade, Below Grade
New Construction N
Schools
School District Blue Mountain
Others
Senior Community No
Tax ID 56-06-0212.000
Ownership Fee Simple
SqFt Source Assessor
Acceptable Financing Cash, Conventional, FHA, USDA, VA
Listing Terms Cash, Conventional, FHA, USDA, VA
Financing Cash,Conventional,FHA,USDA,VA
Special Listing Condition Standard
Read Less Info
Want to know what your home might be worth? Contact us for a FREE valuation!

Our team is ready to help you sell your home for the highest possible price ASAP

Bought with Justin Watson • Century 21 Gold

"My job is to find and attract mastery-based agents to the office, protect the culture, and make sure everyone is happy! "







