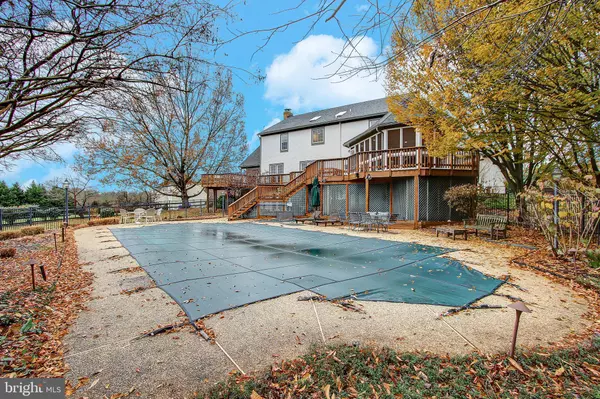$915,000
$775,000
18.1%For more information regarding the value of a property, please contact us for a free consultation.
4 Beds
4 Baths
3,344 SqFt
SOLD DATE : 02/05/2021
Key Details
Sold Price $915,000
Property Type Single Family Home
Sub Type Detached
Listing Status Sold
Purchase Type For Sale
Square Footage 3,344 sqft
Price per Sqft $273
Subdivision Cedar Creek Estates
MLS Listing ID MDMC736862
Sold Date 02/05/21
Style Colonial
Bedrooms 4
Full Baths 3
Half Baths 1
HOA Y/N N
Abv Grd Liv Area 3,344
Originating Board BRIGHT
Year Built 1987
Annual Tax Amount $8,201
Tax Year 2020
Lot Size 1.910 Acres
Acres 1.91
Property Description
This stunning estate home is situated on a picturesque 1.91 acre lot. The highlights of this home include a swimming pool, private home office, and screened in porch! In total there are 4 Bedrooms and 3.5 Bathrooms with a 2 car garage and over 3,300 square feet of living space. Enjoy beautiful hardwood flooring and custom millwork throughout the main level. You have a large formal living room with a cozy fireplace and a formal dining room as well overlooking the backyard. The private home office has direct access to the back deck. The family room has vaulted ceilings and a floor to ceiling stone fireplace. The gourmet eat-in kitchen has been upgraded with stainless steel appliances, custom cabinetry, granite counters, and huge island with built-in cooktop. Off the kitchen is the enclosed outdoor porch perfect for indoor/outdoor living. The upper level master bedroom is truly a retreat with a sitting area, dressing area, and walk-in closet. The master bedroom ensuite bath has been renovated with a custom walk-in glass and tile shower, soaking tub, and dual sink vanity. The lower level is fully finished with a walk-out to your backyard and swimming pool. There is also a potential 5th bedroom, additional rec room and a built in bar! This property is ideally located close to shopping and restaurants. Public transit and access to major commuter routes is only minutes away. MARC Train is less than 1 Mile! Don't forget to view the virtual tour of this home.
Location
State MD
County Montgomery
Zoning R200
Rooms
Other Rooms Living Room, Dining Room, Primary Bedroom, Bedroom 2, Bedroom 3, Bedroom 4, Kitchen, Family Room, Foyer, Office, Recreation Room, Storage Room, Bonus Room, Primary Bathroom, Full Bath, Screened Porch
Basement Walkout Level, Fully Finished
Interior
Interior Features Breakfast Area, Built-Ins, Carpet, Ceiling Fan(s), Chair Railings, Combination Kitchen/Dining, Crown Moldings, Dining Area, Exposed Beams, Family Room Off Kitchen, Floor Plan - Traditional, Formal/Separate Dining Room, Kitchen - Eat-In, Kitchen - Gourmet, Kitchen - Island, Kitchen - Table Space, Recessed Lighting, Soaking Tub, Upgraded Countertops, Walk-in Closet(s), WhirlPool/HotTub, Window Treatments, Wine Storage, Wood Floors
Hot Water Electric
Heating Heat Pump(s)
Cooling Central A/C
Flooring Ceramic Tile, Carpet, Wood
Fireplaces Number 3
Fireplaces Type Wood, Gas/Propane
Equipment Cooktop, Oven - Wall, Microwave, Refrigerator, Icemaker, Dishwasher, Disposal, Washer, Dryer, Humidifier
Furnishings No
Fireplace Y
Window Features Double Pane
Appliance Cooktop, Oven - Wall, Microwave, Refrigerator, Icemaker, Dishwasher, Disposal, Washer, Dryer, Humidifier
Heat Source Electric
Laundry Main Floor
Exterior
Exterior Feature Deck(s), Patio(s), Porch(es), Screened
Parking Features Garage - Side Entry
Garage Spaces 2.0
Pool In Ground
Water Access N
View Trees/Woods
Roof Type Shingle
Accessibility None
Porch Deck(s), Patio(s), Porch(es), Screened
Attached Garage 2
Total Parking Spaces 2
Garage Y
Building
Lot Description Backs to Trees, Landscaping
Story 3
Sewer Septic Exists
Water Well
Architectural Style Colonial
Level or Stories 3
Additional Building Above Grade, Below Grade
Structure Type Dry Wall,High,Vaulted Ceilings,Beamed Ceilings
New Construction N
Schools
Elementary Schools Great Seneca Creek
Middle Schools Kingsview
High Schools Northwest
School District Montgomery County Public Schools
Others
Senior Community No
Tax ID 160602326500
Ownership Fee Simple
SqFt Source Assessor
Security Features Electric Alarm
Acceptable Financing Cash, Conventional
Horse Property N
Listing Terms Cash, Conventional
Financing Cash,Conventional
Special Listing Condition Standard
Read Less Info
Want to know what your home might be worth? Contact us for a FREE valuation!

Our team is ready to help you sell your home for the highest possible price ASAP

Bought with Thomas S Greeves • Northrop Realty
"My job is to find and attract mastery-based agents to the office, protect the culture, and make sure everyone is happy! "






