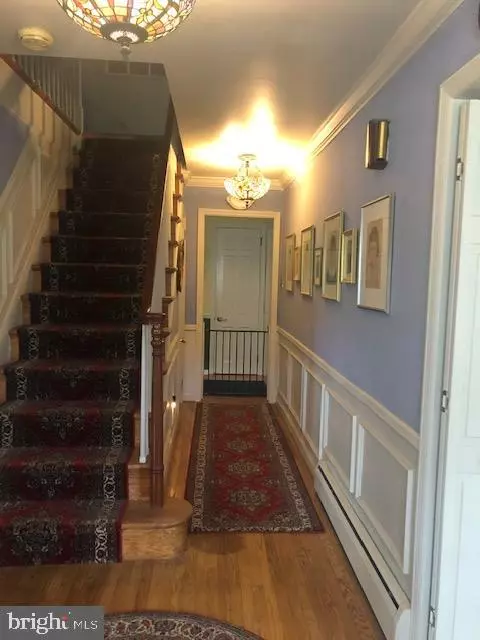$480,000
$525,000
8.6%For more information regarding the value of a property, please contact us for a free consultation.
4 Beds
3 Baths
3,048 SqFt
SOLD DATE : 07/29/2020
Key Details
Sold Price $480,000
Property Type Single Family Home
Sub Type Detached
Listing Status Sold
Purchase Type For Sale
Square Footage 3,048 sqft
Price per Sqft $157
Subdivision Canterbury Park
MLS Listing ID PAMC646778
Sold Date 07/29/20
Style Colonial
Bedrooms 4
Full Baths 2
Half Baths 1
HOA Y/N N
Abv Grd Liv Area 2,648
Originating Board BRIGHT
Year Built 1960
Annual Tax Amount $6,102
Tax Year 2019
Lot Size 0.670 Acres
Acres 0.67
Lot Dimensions 165.00 x 0.00
Property Description
Location, Location, Location...This well kept Colonial with 4 bedrooms and 2 1/2 bath home is located in a desirable neighborhood of Blue Bell and is waiting for you. As you enter the center hall house from the slate walkway you will feel the care this house has had over the years. To the right is a handsome living room with a bay window that allows just the correct amount of sunshine into your home. The wood fireplace is a striking focal point that captivates your eye on a winter's day. The built-in shelves are well crafted and a perfect place for photos, books or your favorite treasures. The crown molding completes this room. To the left of the foyer is a very spacious dining room. It's bay window gives the feeling of enjoying the outside while being in the comfort of your cozy home. The chair rail and crown mold are a nice touch to this formal room. Off the dining room is the remoldeled kitchen. This room has been expanded to include the once segregated eating area. A large screened porch is off the kitchen which is perfect for the family picnics and gatherings. The den is located off the kitchen and also leads to the enclosed screened porch for a great flow for parties. As you ascend to the second level you have a center hall with 4 bedrooms. The master suite is spacious, and has an area for multiple closet and dressing area leading to its own bathroom with stall shower. The other 3 bedrooms are ample size with lots of closet space. A cedar closet is located with easy access for all rooms to use and a whole house fans is also on this level which is very effective to cool the home. A full bathroom completes this the second floor. The basement is finished with built-ins and a dry bar area. There is a hobby room and a work room off the finished area and here you will find the garage entrance. A 5 zoned heater controls the house. Additional attic insulation has been installed. Gas Hot water heater is new in 2016. The heater is serviced yearly. Gutters and gutter guards have been installed. There is new front walk in 2017, newer windows, new dehumidifier 2017, stone wall reinforced 2017, and new roof vents have been added too. The basement was remoldeled and painted in 2017. The list goes on to demonstrates the attention the owners have given to this home. Beside a great neighborhood with community activities this house is in the center of Blue Bell. Wonderful Blue Ribbon school district, lots of fabulous restaurants in walking distance and two shopping mall in close proximity along with easy access to major roads. Come see for yourself. Make your appointment as soon as we are open for business. Professional photos will be coming.
Location
State PA
County Montgomery
Area Whitpain Twp (10666)
Zoning R1
Rooms
Other Rooms Living Room, Dining Room, Bedroom 4, Kitchen, Den, Basement, Workshop, Bathroom 1, Bathroom 2, Bathroom 3, Hobby Room
Basement Full, Partially Finished
Interior
Interior Features Attic/House Fan, Cedar Closet(s), Ceiling Fan(s), Chair Railings, Crown Moldings, Exposed Beams, Family Room Off Kitchen, Floor Plan - Traditional, Formal/Separate Dining Room, Kitchen - Eat-In, Primary Bath(s), Pantry, Stall Shower, Tub Shower, Wainscotting, Wet/Dry Bar, Window Treatments, Wood Floors
Heating Baseboard - Hot Water
Cooling Wall Unit, Whole House Fan, Window Unit(s), Zoned, Ceiling Fan(s), Attic Fan, Dehumidifier
Flooring Hardwood, Ceramic Tile, Laminated
Fireplaces Number 1
Fireplaces Type Wood
Equipment Dishwasher, Disposal, Dryer - Gas, Oven - Self Cleaning, Oven/Range - Electric, Range Hood, Refrigerator, Washer, Water Heater
Fireplace Y
Window Features Bay/Bow,Triple Pane
Appliance Dishwasher, Disposal, Dryer - Gas, Oven - Self Cleaning, Oven/Range - Electric, Range Hood, Refrigerator, Washer, Water Heater
Heat Source Natural Gas
Laundry Main Floor
Exterior
Exterior Feature Porch(es), Screened
Parking Features Basement Garage, Inside Access
Garage Spaces 5.0
Utilities Available Cable TV
Water Access N
Roof Type Asphalt
Accessibility None
Porch Porch(es), Screened
Attached Garage 2
Total Parking Spaces 5
Garage Y
Building
Story 2
Sewer Public Sewer
Water Public
Architectural Style Colonial
Level or Stories 2
Additional Building Above Grade, Below Grade
New Construction N
Schools
School District Wissahickon
Others
Pets Allowed Y
Senior Community No
Tax ID 66-00-04027-002
Ownership Fee Simple
SqFt Source Assessor
Security Features 24 hour security
Acceptable Financing Cash, Conventional
Horse Property N
Listing Terms Cash, Conventional
Financing Cash,Conventional
Special Listing Condition Standard
Pets Allowed No Pet Restrictions
Read Less Info
Want to know what your home might be worth? Contact us for a FREE valuation!

Our team is ready to help you sell your home for the highest possible price ASAP

Bought with Susan Lauterborn • BHHS Fox & Roach At the Harper, Rittenhouse Square
"My job is to find and attract mastery-based agents to the office, protect the culture, and make sure everyone is happy! "







