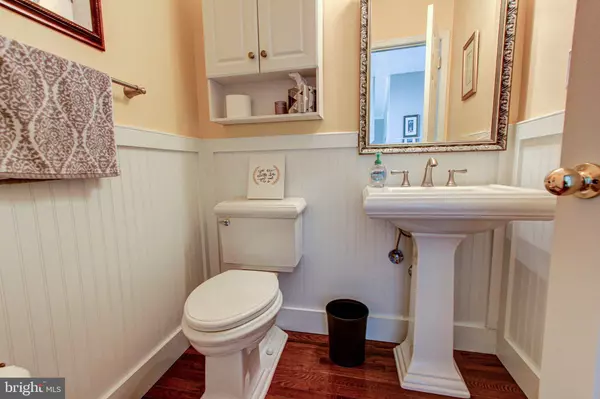$760,000
$750,000
1.3%For more information regarding the value of a property, please contact us for a free consultation.
4 Beds
5 Baths
3,932 SqFt
SOLD DATE : 09/01/2020
Key Details
Sold Price $760,000
Property Type Single Family Home
Sub Type Detached
Listing Status Sold
Purchase Type For Sale
Square Footage 3,932 sqft
Price per Sqft $193
Subdivision Ests At Windlestra
MLS Listing ID PAMC653108
Sold Date 09/01/20
Style Colonial
Bedrooms 4
Full Baths 3
Half Baths 2
HOA Y/N N
Abv Grd Liv Area 3,932
Originating Board BRIGHT
Year Built 2000
Annual Tax Amount $11,761
Tax Year 2020
Lot Size 0.575 Acres
Acres 0.58
Lot Dimensions 128.00 x 0.00
Property Description
Not just a home, but a lifestyle!!! Imagine yourself stepping out onto the beautiful paver deck to sit by the pool for some relaxing or work from home time. How about being across the street from Windlestrae Park with multliple baseball and soccer fields, a playground, and rolling fields? Not to worry, this home accomodates your life in the winter with it's fireplace and finished basement with wet bar. Entertaining was never easier than in this home. Fully equipped for your convenience and privacy, this home's 2nd floor provides an en suite for everyone - a master bath, a Jack and Jill bathroom, and a "princess" en suite full bath. Of course, there is a powder room on the first floor and another 1/2 bath in the finished basement. Nuetral and tastefully decorated to accomodate anyone's taste. Move right in and enjoy.
Location
State PA
County Montgomery
Area Montgomery Twp (10646)
Zoning R1
Rooms
Other Rooms Game Room, Family Room
Basement Full
Interior
Interior Features Wet/Dry Bar, Wood Floors, Wainscotting, Breakfast Area, Curved Staircase, Family Room Off Kitchen, Formal/Separate Dining Room, Kitchen - Eat-In, Kitchen - Island, Kitchen - Gourmet, Primary Bath(s), Pantry, Soaking Tub, Walk-in Closet(s)
Hot Water Natural Gas
Heating Forced Air
Cooling Central A/C
Flooring Hardwood, Partially Carpeted
Fireplaces Number 1
Equipment Cooktop, Dishwasher, Disposal, Built-In Microwave, Refrigerator
Appliance Cooktop, Dishwasher, Disposal, Built-In Microwave, Refrigerator
Heat Source Natural Gas
Laundry Main Floor
Exterior
Parking Features Additional Storage Area, Garage - Side Entry, Garage Door Opener, Inside Access
Garage Spaces 8.0
Pool In Ground
Utilities Available Propane
Water Access N
Roof Type Shingle
Accessibility None
Attached Garage 3
Total Parking Spaces 8
Garage Y
Building
Story 2
Sewer Public Sewer
Water Public
Architectural Style Colonial
Level or Stories 2
Additional Building Above Grade, Below Grade
Structure Type Dry Wall,9'+ Ceilings,2 Story Ceilings,Cathedral Ceilings
New Construction N
Schools
Elementary Schools Montgomery
Middle Schools Pennbrook
High Schools North Penn
School District North Penn
Others
Pets Allowed Y
Senior Community No
Tax ID 46-00-00700-865
Ownership Fee Simple
SqFt Source Assessor
Acceptable Financing Conventional, Cash
Horse Property N
Listing Terms Conventional, Cash
Financing Conventional,Cash
Special Listing Condition Standard
Pets Allowed No Pet Restrictions
Read Less Info
Want to know what your home might be worth? Contact us for a FREE valuation!

Our team is ready to help you sell your home for the highest possible price ASAP

Bought with Leigh M Nunno • Keller Williams Real Estate-Doylestown
"My job is to find and attract mastery-based agents to the office, protect the culture, and make sure everyone is happy! "







