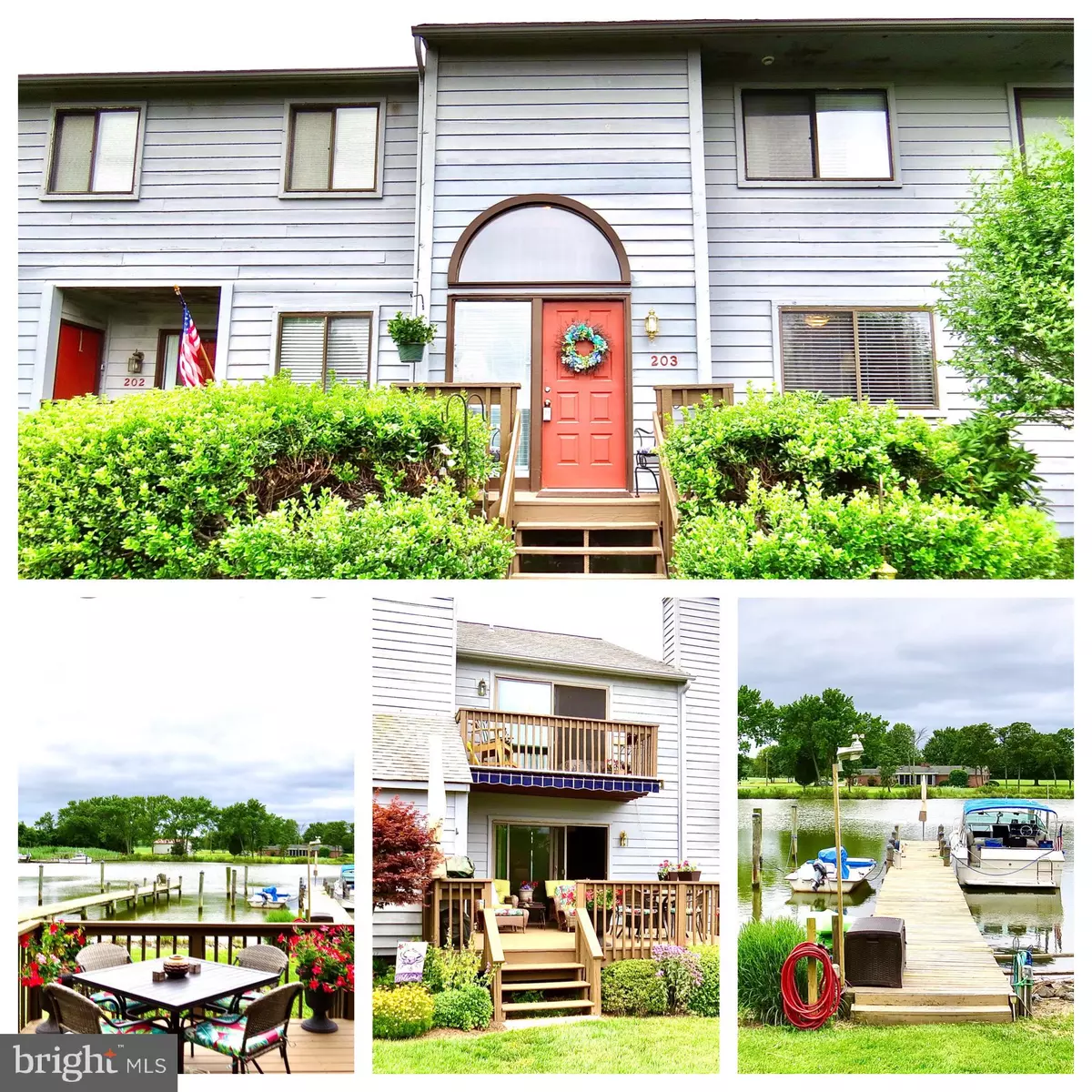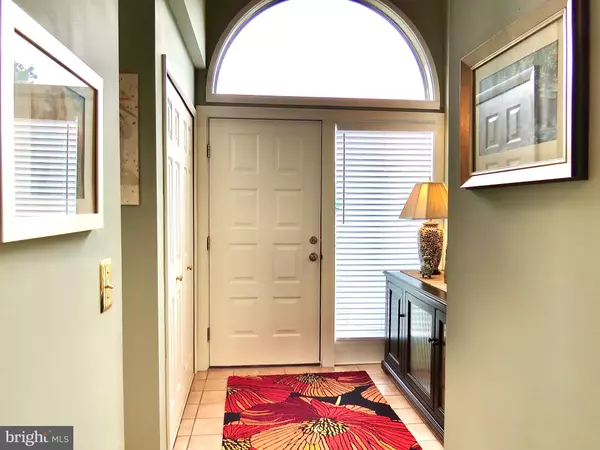$285,000
$289,900
1.7%For more information regarding the value of a property, please contact us for a free consultation.
2 Beds
3 Baths
1,290 SqFt
SOLD DATE : 07/22/2020
Key Details
Sold Price $285,000
Property Type Condo
Sub Type Condo/Co-op
Listing Status Sold
Purchase Type For Sale
Square Footage 1,290 sqft
Price per Sqft $220
Subdivision Thompson Creek Condos
MLS Listing ID MDQA144344
Sold Date 07/22/20
Style Traditional
Bedrooms 2
Full Baths 2
Half Baths 1
Condo Fees $413/mo
HOA Y/N N
Abv Grd Liv Area 1,290
Originating Board BRIGHT
Year Built 1984
Annual Tax Amount $2,461
Tax Year 2019
Property Description
Live like you are on Vacation at this Waterfont Retreat! Two Story Condo located on Thompson Creek - just steps away from Pier and deeded Boat Slip, approx 3' MLW (2 slips per pier, this unit uses left and neighbor uses right) Spectacular Sunsets from your private Deck - new electric Awning. Come Home and Relax - No grass to cut or maintain - just sit back and relax. Enjoy Boating, Kayaking, Fishing, Crabbing and more - just steps away! Enter into the Two Story Foyer, Kitchen with Granote, SS Appliances. Living Room is accented with Stoned backed Fireplace, Second Floor Waterfront Master Bedroom with Balcony overlooking Thompson Creek. Located right off Rt. 50, quick access. Close to shopping, Restaurants, Cross Island Trail, Terrapin Beach on Chesapeake Bay and more *The Condo Fee also includes Flood Insurance (buildings) and Pier/Dock Maintenance
Location
State MD
County Queen Annes
Zoning SR
Rooms
Other Rooms Living Room, Primary Bedroom, Bedroom 2, Kitchen, Foyer, Primary Bathroom, Full Bath, Half Bath
Interior
Interior Features Attic, Carpet, Ceiling Fan(s), Combination Kitchen/Dining, Floor Plan - Traditional, Primary Bath(s), Primary Bedroom - Bay Front
Hot Water Electric
Heating Heat Pump(s)
Cooling Central A/C, Ceiling Fan(s)
Flooring Carpet, Ceramic Tile
Fireplaces Number 1
Equipment Built-In Microwave, Dishwasher, Icemaker, Exhaust Fan, Oven/Range - Electric, Refrigerator, Washer/Dryer Stacked
Window Features Palladian,Screens
Appliance Built-In Microwave, Dishwasher, Icemaker, Exhaust Fan, Oven/Range - Electric, Refrigerator, Washer/Dryer Stacked
Heat Source Electric, Wood
Exterior
Exterior Feature Balcony, Deck(s)
Amenities Available Boat Dock/Slip, Common Grounds, Pier/Dock, Water/Lake Privileges
Waterfront Description Shared
Water Access Y
Water Access Desc Canoe/Kayak,Boat - Powered
Accessibility None
Porch Balcony, Deck(s)
Garage N
Building
Story 2
Sewer Public Sewer
Water Public
Architectural Style Traditional
Level or Stories 2
Additional Building Above Grade, Below Grade
Structure Type 2 Story Ceilings
New Construction N
Schools
School District Queen Anne'S County Public Schools
Others
HOA Fee Include Common Area Maintenance,Lawn Maintenance,Management,Pier/Dock Maintenance,Snow Removal,Trash,Insurance
Senior Community No
Tax ID 1804090233
Ownership Condominium
Special Listing Condition Standard
Read Less Info
Want to know what your home might be worth? Contact us for a FREE valuation!

Our team is ready to help you sell your home for the highest possible price ASAP

Bought with Michelle Fegan • RE/MAX Leading Edge
"My job is to find and attract mastery-based agents to the office, protect the culture, and make sure everyone is happy! "







