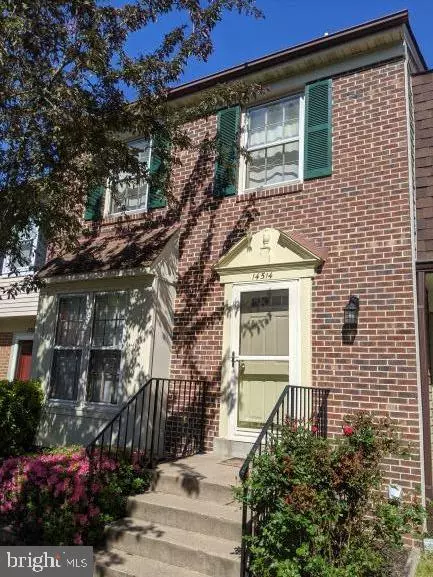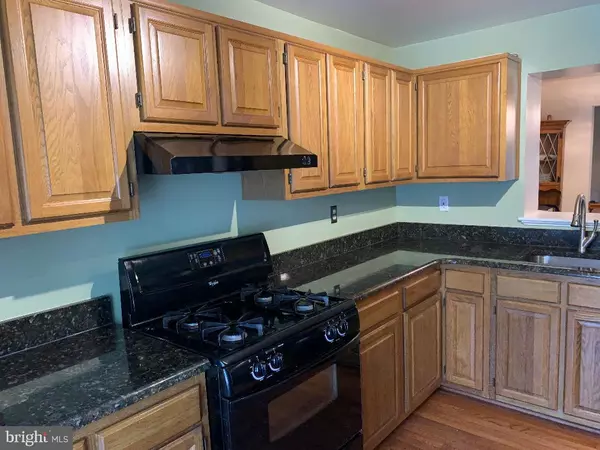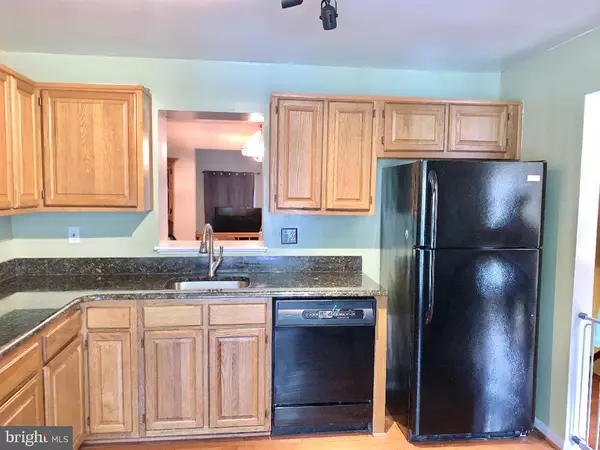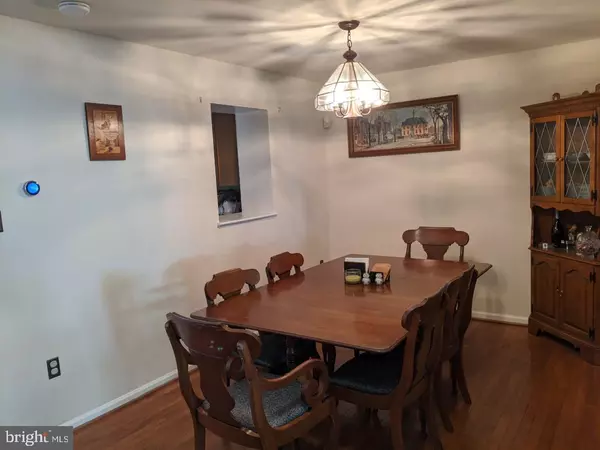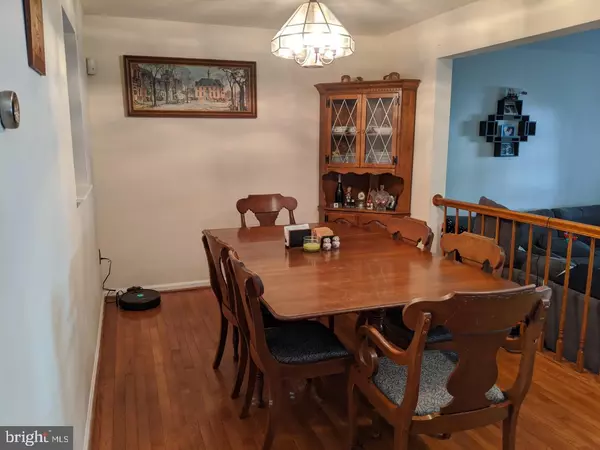$400,000
$399,990
For more information regarding the value of a property, please contact us for a free consultation.
3 Beds
3 Baths
1,801 SqFt
SOLD DATE : 07/15/2020
Key Details
Sold Price $400,000
Property Type Townhouse
Sub Type Interior Row/Townhouse
Listing Status Sold
Purchase Type For Sale
Square Footage 1,801 sqft
Price per Sqft $222
Subdivision Newgate
MLS Listing ID VAFX1130342
Sold Date 07/15/20
Style Traditional
Bedrooms 3
Full Baths 2
Half Baths 1
HOA Fees $69/mo
HOA Y/N Y
Abv Grd Liv Area 1,444
Originating Board BRIGHT
Year Built 1986
Annual Tax Amount $4,063
Tax Year 2020
Lot Size 1,400 Sqft
Acres 0.03
Property Description
Price Reduction - motivated sellers! Lovely three level town home close to everything! Main level has an eat-in kitchen with newer granite counter tops, separate dining room and step down to family room with fireplace. New sliding glass door takes you to the deck backing up to common area. Upstairs there are three bedrooms, the master bedroom has wall to wall closets and its own bathroom. The lower level family room also has room for work out equipment, as well as plenty of storage with the washer and dryer. Community includes swimming pool, tennis and basketball courts. Shopping is nearby as well as walking trails. Please call agent first to schedule, owners have newborn. Seller is offering $2000 carpet allowance on ratified contract.
Location
State VA
County Fairfax
Zoning 312
Rooms
Other Rooms Family Room
Basement Full, Fully Finished
Interior
Interior Features Ceiling Fan(s), Formal/Separate Dining Room, Kitchen - Eat-In, Primary Bath(s), Wood Floors
Hot Water Natural Gas
Heating Programmable Thermostat
Cooling Central A/C
Flooring Hardwood, Carpet
Fireplaces Number 1
Fireplaces Type Brick
Equipment Dishwasher, Disposal, Dryer, Oven/Range - Gas, Washer, Refrigerator
Fireplace Y
Appliance Dishwasher, Disposal, Dryer, Oven/Range - Gas, Washer, Refrigerator
Heat Source Natural Gas
Exterior
Parking On Site 2
Fence Board
Amenities Available Tot Lots/Playground
Water Access N
Accessibility None
Garage N
Building
Story 3
Sewer Public Sewer
Water Public
Architectural Style Traditional
Level or Stories 3
Additional Building Above Grade, Below Grade
New Construction N
Schools
Elementary Schools London Towne
Middle Schools Stone
High Schools Westfield
School District Fairfax County Public Schools
Others
HOA Fee Include Pool(s),Trash,Snow Removal
Senior Community No
Tax ID 0541 09 0861
Ownership Fee Simple
SqFt Source Assessor
Special Listing Condition Standard
Read Less Info
Want to know what your home might be worth? Contact us for a FREE valuation!

Our team is ready to help you sell your home for the highest possible price ASAP

Bought with Michel R Habib • National Realty, LLC
"My job is to find and attract mastery-based agents to the office, protect the culture, and make sure everyone is happy! "


