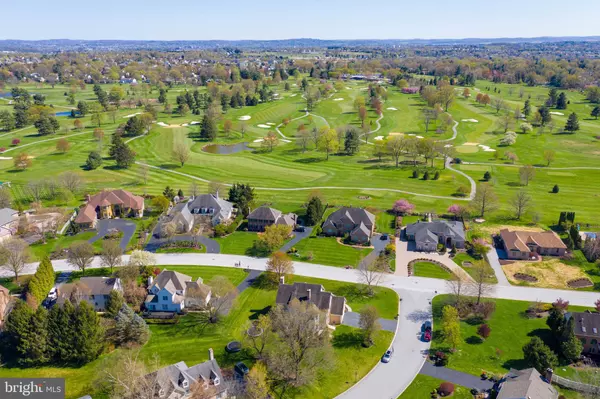$489,900
$489,900
For more information regarding the value of a property, please contact us for a free consultation.
6 Beds
5 Baths
4,562 SqFt
SOLD DATE : 10/30/2020
Key Details
Sold Price $489,900
Property Type Single Family Home
Sub Type Detached
Listing Status Sold
Purchase Type For Sale
Square Footage 4,562 sqft
Price per Sqft $107
Subdivision Outdoor Country Club
MLS Listing ID PAYK136668
Sold Date 10/30/20
Style Colonial
Bedrooms 6
Full Baths 4
Half Baths 1
HOA Y/N Y
Abv Grd Liv Area 3,622
Originating Board BRIGHT
Year Built 1995
Annual Tax Amount $8,463
Tax Year 2020
Lot Size 0.474 Acres
Acres 0.47
Property Description
Location - Location - Location!! Check out this stunning Colonial sitting on a nice corner lot in the Out Door Country Club neighborhood in Central York School District. This fabulous home features possible 1st floor in-law suite, beautiful white oak wood flooring, 10' ceilings on 1st floor and a newly finished lower level recreational room with wet bar and guest bath. Just in time for summer, this home is within walking distance to the Out Door Country Club where you can enjoy golfing, dining and the pool. As you enter the home you will be greeted by the beautiful two story foyer with slate flooring and open staircase. The chef in the family will appreciate the gourmet kitchen offering granite counter tops, center island, breakfast nook and stainless steel appliances. Possible 1st floor in-law suite with crown molding and walk in closet. Spacious family room with a brick gas fireplace, formal living room with a brick wood burning fireplace and a separate dining room completes the main level. Relaxing master suite with tray ceiling, walk in closet, sitting area and luxury private bath with marble flooring, his and her vanities, walk in closet, Jacuzzi tub and a walk in shower. Four additional nice size bedrooms, one with an en-suite bath and 2 featuring a jack n jill bathroom completes the upper level. If you are looking for a great place to host game day or movie night you are definitely going to want to check out the lower level. Enjoy relaxing and entertaining on the large rear deck overlooking the back yard. 1st floor laundry room and full bath. This home is perfect for entertaining. Located only minutes from I-83, makes this home ideal for the commuter. New interior & exterior lighting and new carpet on the main and upper level in 2018. Oversize attached 2 car garage, formal brick front stairs and a nicely landscaped yard. Plenty of room for the growing family. Call today for more details.
Location
State PA
County York
Area Manchester Twp (15236)
Zoning RS
Rooms
Other Rooms Living Room, Dining Room, Primary Bedroom, Bedroom 3, Bedroom 4, Bedroom 5, Kitchen, Family Room, Foyer, In-Law/auPair/Suite, Laundry, Recreation Room, Bedroom 6, Primary Bathroom, Full Bath, Half Bath
Basement Full, Improved, Interior Access, Partially Finished, Walkout Stairs
Main Level Bedrooms 1
Interior
Interior Features Attic, Breakfast Area, Carpet, Ceiling Fan(s), Bar, Crown Moldings, Dining Area, Entry Level Bedroom, Floor Plan - Traditional, Formal/Separate Dining Room, Kitchen - Gourmet, Kitchen - Island, Kitchen - Table Space, Primary Bath(s), Recessed Lighting, Soaking Tub, Tub Shower, Upgraded Countertops, Walk-in Closet(s), Wet/Dry Bar, Wood Floors
Hot Water Other
Heating Forced Air
Cooling Central A/C
Flooring Carpet, Ceramic Tile, Hardwood, Marble, Slate, Vinyl
Fireplaces Number 2
Fireplaces Type Brick, Gas/Propane, Wood
Equipment Stainless Steel Appliances, Refrigerator, Microwave, Dishwasher, Disposal
Fireplace Y
Appliance Stainless Steel Appliances, Refrigerator, Microwave, Dishwasher, Disposal
Heat Source Natural Gas
Laundry Main Floor
Exterior
Exterior Feature Deck(s)
Parking Features Garage - Side Entry, Garage Door Opener, Oversized, Inside Access
Garage Spaces 2.0
Water Access N
Roof Type Asphalt,Shingle
Accessibility Other
Porch Deck(s)
Attached Garage 2
Total Parking Spaces 2
Garage Y
Building
Lot Description Corner, Front Yard, Landscaping, Level, Rear Yard
Story 2
Sewer Public Sewer
Water Public
Architectural Style Colonial
Level or Stories 2
Additional Building Above Grade, Below Grade
Structure Type High,Tray Ceilings,9'+ Ceilings
New Construction N
Schools
School District Central York
Others
Senior Community No
Tax ID 36-000-19-0033-00-00000
Ownership Fee Simple
SqFt Source Assessor
Security Features Smoke Detector
Acceptable Financing Cash, Conventional, FHA, VA
Listing Terms Cash, Conventional, FHA, VA
Financing Cash,Conventional,FHA,VA
Special Listing Condition Standard
Read Less Info
Want to know what your home might be worth? Contact us for a FREE valuation!

Our team is ready to help you sell your home for the highest possible price ASAP

Bought with Alesia A Willies • Coldwell Banker Realty
"My job is to find and attract mastery-based agents to the office, protect the culture, and make sure everyone is happy! "







