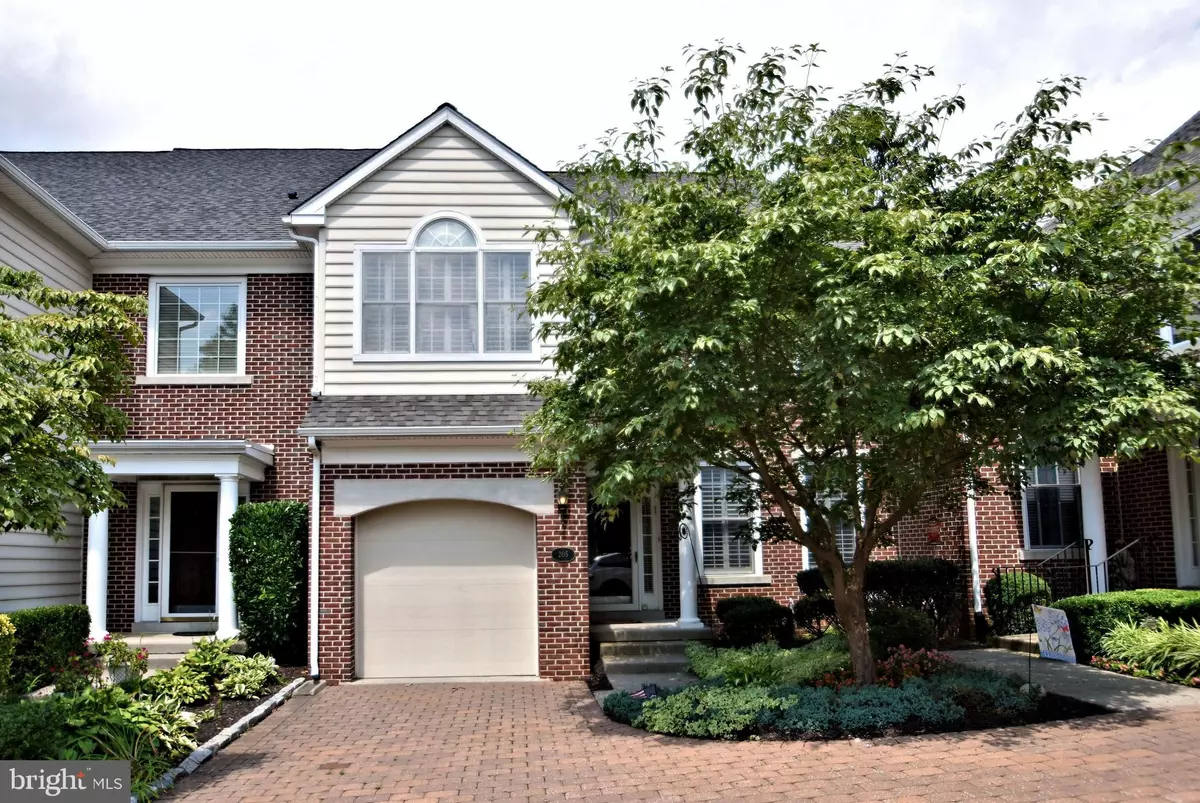$419,900
$419,900
For more information regarding the value of a property, please contact us for a free consultation.
3 Beds
3 Baths
2,500 SqFt
SOLD DATE : 10/09/2020
Key Details
Sold Price $419,900
Property Type Townhouse
Sub Type Interior Row/Townhouse
Listing Status Sold
Purchase Type For Sale
Square Footage 2,500 sqft
Price per Sqft $167
Subdivision Belle Aire
MLS Listing ID PAMC659838
Sold Date 10/09/20
Style Colonial
Bedrooms 3
Full Baths 2
Half Baths 1
HOA Fees $442/mo
HOA Y/N Y
Abv Grd Liv Area 2,500
Originating Board BRIGHT
Year Built 1999
Annual Tax Amount $11,456
Tax Year 2020
Lot Size 2,044 Sqft
Acres 0.05
Lot Dimensions x 0.00
Property Description
Elegant Bright and Airy 3 BR, 2.5 bath brick Carriage Home on a cul-de-sac, walking distance to the private Community pool and Clubhouse. Belle-Aire is a quality built development with the best materials, elegant floor plan and generous-sized rooms. 9 ft ceilings in First floor with open concept boasting beautiful hardwood floors including the kitchen, crown molding in LR, DR and FR, Gas fireplace in FR, DR with chair railing, gorgeous Cherry 42" kitchen cabinets, Corian counters, kitchen island, stainless steel and black appliances, and a large pantry closet. The large Breakfast Area has French door to deck. Plantation shutters throughout allow lots of natural light. A turned stairway leads to a large open 2nd floor hallway. Double doors open into a huge Master Bedroom Suite with tray ceiling and attached Sitting room with cathedral ceiling. A huge walk-in closet, and large master bath w/jetted tub, stall shower, and double sinks finish the Master suite. Two spacious bedrooms shared the hall bath. This floor overlooks the downstairs foyer and has a huge closet for easy laundry care. The finished basement includes a huge Rec room or Man Cave, lots of storage including a large cedar closet, and utility area. The Heater and Air Conditioner new 2015, Water heater new 2015, Roof new July 2020, some new paint August 2020. HOA covers community pool, clubhouse, exterior maintenance, lawn care, trash, snow removal up to the door. Educational excellence with the state of the art Upper Dublin High School, soon to be built Sandy Run Middle School, and newer Fort Washington Elementary School. 5 minutes to Mondauk Common Park with 1 mile walking track, two pavilions, picnic areas, playground, playing fields, program/meeting space, sand volleyball, water fountain, and restrooms. Several Septa rail-line stations nearby, lots of shopping, restaurants, and major highways.
Location
State PA
County Montgomery
Area Upper Dublin Twp (10654)
Zoning MD
Rooms
Other Rooms Living Room, Dining Room, Primary Bedroom, Sitting Room, Bedroom 2, Bedroom 3, Kitchen, Family Room, Recreation Room
Basement Full
Interior
Interior Features Breakfast Area, Cedar Closet(s)
Hot Water Natural Gas
Heating Forced Air
Cooling Central A/C
Fireplaces Number 1
Equipment Built-In Microwave, Built-In Range, Dishwasher, Disposal
Appliance Built-In Microwave, Built-In Range, Dishwasher, Disposal
Heat Source Natural Gas
Exterior
Parking Features Garage - Front Entry
Garage Spaces 1.0
Amenities Available Club House, Common Grounds, Pool - Outdoor, Shared Slip
Water Access N
Roof Type Shingle
Accessibility None
Attached Garage 1
Total Parking Spaces 1
Garage Y
Building
Story 2
Sewer Public Sewer
Water Public
Architectural Style Colonial
Level or Stories 2
Additional Building Above Grade, Below Grade
New Construction N
Schools
Elementary Schools Fort Washington
Middle Schools Sandy Run
High Schools Upper Dublin
School District Upper Dublin
Others
HOA Fee Include Ext Bldg Maint,Lawn Maintenance,Road Maintenance,Snow Removal,Reserve Funds
Senior Community No
Tax ID 54-00-16883-218
Ownership Fee Simple
SqFt Source Assessor
Special Listing Condition Standard
Read Less Info
Want to know what your home might be worth? Contact us for a FREE valuation!

Our team is ready to help you sell your home for the highest possible price ASAP

Bought with Denise Y Kurtz • Advantage Real Estate Blue Bell, LLC
"My job is to find and attract mastery-based agents to the office, protect the culture, and make sure everyone is happy! "







