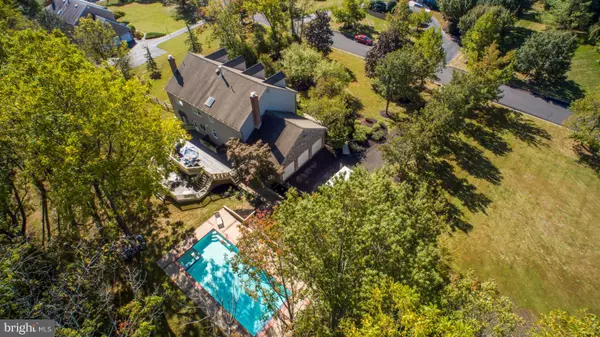$812,500
$849,900
4.4%For more information regarding the value of a property, please contact us for a free consultation.
4 Beds
4 Baths
5,250 SqFt
SOLD DATE : 03/20/2020
Key Details
Sold Price $812,500
Property Type Single Family Home
Sub Type Detached
Listing Status Sold
Purchase Type For Sale
Square Footage 5,250 sqft
Price per Sqft $154
Subdivision Gwynedd Knoll
MLS Listing ID PAMC626222
Sold Date 03/20/20
Style Colonial
Bedrooms 4
Full Baths 3
Half Baths 1
HOA Y/N N
Abv Grd Liv Area 3,750
Originating Board BRIGHT
Year Built 1989
Annual Tax Amount $10,746
Tax Year 2020
Lot Size 0.944 Acres
Acres 0.94
Lot Dimensions 208.00 x 197.00
Property Description
Welcome to 1393 Tanglewood Dr, a one-of-a-kind home located in Gwynedd Knoll on a premium one acre lot with magnificently landscaped grounds and sensational, heated in-ground pool. This very private property backs up to land belonging to Wissahickon Water Shed and also a park. From the stacked stone front exterior to the beautiful wine cellar, this is a home not to be missed! Enter into a spacious and bright 2-story foyer which boasts custom wainscoting and a spiral staircase to the second floor. Continue into the formal living room with hardwood floors and crown molding, as seen throughout the home. Across the hall in the large formal dining room the wainscoting continues. The dining room leads to the beautifully updated, Tuscan-inspired kitchen, every cooks dream. The eat-in kitchen is perfect for hosting large parties with a huge granite island, wine fridge, GE Monogram 6 burner gas stove (and griddle) and warming hood. A wood-burning fireplace beside the eat-in area is cozy and inviting. Off the kitchen is a home office featuring a wet-bar and a second wine/beverage refrigerator. Over in the family room with another brick wood-burning fireplace, you will find another beverage center and wine fridge (that's 3 for anyone counting!). The two-tiered deck, overlooking the pool, complete with hot tub and beautifully fenced grounds can be accessed from the family-room or the kitchen!Upstairs you will find a huge master bedroom w/ en-suite bath, including jacuzzi tub and separate shower. There is a large walk-in closet and through the walk-in, step into an even bigger cedar closet....storage galore. Also on this level are 3 more bedrooms, all with large closets and a hall bath featuring a double vanity.Walk down to the basement which has been transformed into an awesome entertaining space. There is a hand-made bar with sink that overlooks a gorgeous stone wine cellar (don't miss those pictures). On the other side of the basement you will find a large open area and another full bathroom with stall shower. One of the best entertaining homes anyone could ask for. With neutral decor throughout, desirable Wissahickon schools and easy access to all major roads and area shopping, this home is just a gem and just waiting for it's new owner.
Location
State PA
County Montgomery
Area Lower Gwynedd Twp (10639)
Zoning A
Rooms
Other Rooms Living Room, Dining Room, Primary Bedroom, Bedroom 2, Bedroom 3, Bedroom 4, Kitchen, Family Room, Basement, Other, Office, Bathroom 2, Bathroom 3, Primary Bathroom, Half Bath
Basement Full
Interior
Interior Features Carpet, Cedar Closet(s), Ceiling Fan(s), Crown Moldings, Curved Staircase, Floor Plan - Traditional, Formal/Separate Dining Room, Kitchen - Eat-In, Kitchen - Island, Kitchen - Gourmet, Kitchen - Table Space, Primary Bath(s), Pantry, Recessed Lighting, Soaking Tub, Stall Shower, Tub Shower, Upgraded Countertops, Wainscotting, Walk-in Closet(s), Wet/Dry Bar, WhirlPool/HotTub, Wine Storage, Wood Floors
Heating Forced Air, Zoned
Cooling Central A/C, Zoned
Flooring Carpet, Ceramic Tile, Hardwood, Partially Carpeted
Fireplaces Number 2
Fireplaces Type Brick, Wood
Equipment Built-In Microwave, Commercial Range, Dishwasher, Disposal, Dryer, Dryer - Gas, Exhaust Fan, Extra Refrigerator/Freezer, Microwave, Oven - Double, Oven - Self Cleaning, Oven/Range - Gas, Range Hood, Refrigerator, Six Burner Stove, Stainless Steel Appliances, Stove, Washer
Fireplace Y
Appliance Built-In Microwave, Commercial Range, Dishwasher, Disposal, Dryer, Dryer - Gas, Exhaust Fan, Extra Refrigerator/Freezer, Microwave, Oven - Double, Oven - Self Cleaning, Oven/Range - Gas, Range Hood, Refrigerator, Six Burner Stove, Stainless Steel Appliances, Stove, Washer
Heat Source Natural Gas
Laundry Upper Floor
Exterior
Parking Features Additional Storage Area, Garage - Side Entry, Inside Access
Garage Spaces 3.0
Fence Split Rail
Pool In Ground, Heated
Water Access N
Accessibility None
Attached Garage 3
Total Parking Spaces 3
Garage Y
Building
Lot Description Backs - Parkland, Backs to Trees
Story 2
Sewer Public Sewer
Water Public
Architectural Style Colonial
Level or Stories 2
Additional Building Above Grade, Below Grade
New Construction N
Schools
Elementary Schools Lower Gwynedd
Middle Schools Wissahickon
High Schools Wissahickon
School District Wissahickon
Others
Senior Community No
Tax ID 39-00-04250-562
Ownership Fee Simple
SqFt Source Assessor
Special Listing Condition Standard
Read Less Info
Want to know what your home might be worth? Contact us for a FREE valuation!

Our team is ready to help you sell your home for the highest possible price ASAP

Bought with Janet Palladino • Keller Williams Real Estate - Media

"My job is to find and attract mastery-based agents to the office, protect the culture, and make sure everyone is happy! "







