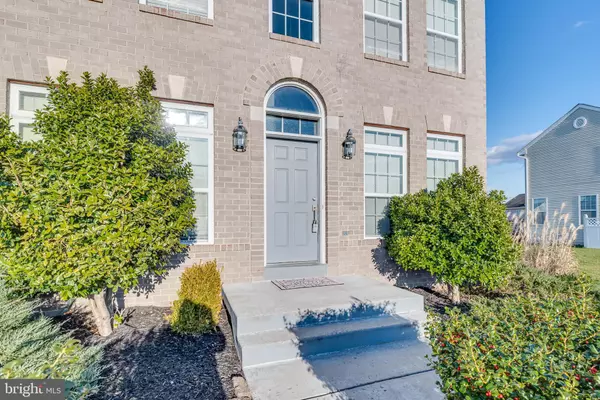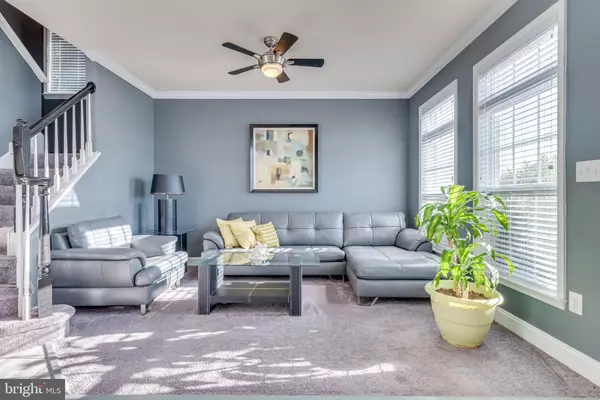$265,000
$269,999
1.9%For more information regarding the value of a property, please contact us for a free consultation.
4 Beds
3 Baths
2,318 SqFt
SOLD DATE : 03/09/2020
Key Details
Sold Price $265,000
Property Type Single Family Home
Sub Type Detached
Listing Status Sold
Purchase Type For Sale
Square Footage 2,318 sqft
Price per Sqft $114
Subdivision Hammonds Mill
MLS Listing ID WVBE173296
Sold Date 03/09/20
Style Colonial
Bedrooms 4
Full Baths 2
Half Baths 1
HOA Fees $25/ann
HOA Y/N Y
Abv Grd Liv Area 2,318
Originating Board BRIGHT
Year Built 2004
Annual Tax Amount $1,547
Tax Year 2019
Lot Size 10,019 Sqft
Acres 0.23
Property Description
Come see this sleek, gorgeous, very well maintained brick front colonial in the Hammond's Mill community boasting 4 bedrooms and 2.5 baths. Powder room on the main level, with 4 bedrooms and 2 bathrooms on the upper level. Beautiful custom kitchen, 42 in. kitchen cabinets, island, breakfast room, and family room w/ fireplace. Ceramic tile in baths, hallway and kitchen. Wood blinds throughout. Large MBR w/ walk-in closet. Master Bath w/ garden tub, large separate shower, and double vanity. Unfinished basement with possibility for additional bathroom, as well as additional living space. This home is elegantly located in a very desirable neighborhood just minutes from I-81 and close to Hagerstown, Martinsburg, The MARC Train, shopping and restaurants. Open concept allows for gathering or entertaining. Windows allow lots of natural light. 2,300 Sq ft finished. 3,200 Sq ft total. Two car garage. This amazing home has only had one owner who looking to relocate and is motivated to sell. Don't miss seeing this beauty, schedule your showing today!
Location
State WV
County Berkeley
Zoning 101
Direction South
Rooms
Basement Full, Heated, Unfinished, Space For Rooms, Connecting Stairway
Interior
Interior Features Family Room Off Kitchen, Dining Area, Kitchen - Island, Kitchen - Table Space, Primary Bath(s), Window Treatments, Breakfast Area, Chair Railings
Hot Water Electric
Heating Heat Pump(s)
Cooling Central A/C
Flooring Carpet, Tile/Brick
Fireplaces Number 1
Fireplaces Type Wood, Screen
Equipment Dishwasher, Refrigerator, Disposal, Exhaust Fan, Icemaker, Microwave, Oven/Range - Electric, Washer, Dryer
Fireplace Y
Window Features Double Pane,Screens
Appliance Dishwasher, Refrigerator, Disposal, Exhaust Fan, Icemaker, Microwave, Oven/Range - Electric, Washer, Dryer
Heat Source Electric
Laundry Upper Floor
Exterior
Parking Features Covered Parking, Garage - Front Entry, Garage Door Opener, Inside Access
Garage Spaces 6.0
Utilities Available Cable TV Available, Electric Available, Phone Available, Water Available, Sewer Available
Water Access N
View Street
Roof Type Shingle
Accessibility Doors - Lever Handle(s), Accessible Switches/Outlets
Attached Garage 2
Total Parking Spaces 6
Garage Y
Building
Lot Description Front Yard, Interior, Open, Rear Yard, Road Frontage, SideYard(s)
Story 3+
Sewer Public Sewer
Water Public
Architectural Style Colonial
Level or Stories 3+
Additional Building Above Grade
Structure Type Dry Wall,9'+ Ceilings
New Construction N
Schools
Elementary Schools Call School Board
Middle Schools Call School Board
High Schools Call School Board
School District Berkeley County Schools
Others
Pets Allowed Y
Senior Community No
Tax ID 0214P006300000000
Ownership Fee Simple
SqFt Source Assessor
Security Features Smoke Detector,Main Entrance Lock
Acceptable Financing Cash, VA, USDA, FHA, Conventional
Listing Terms Cash, VA, USDA, FHA, Conventional
Financing Cash,VA,USDA,FHA,Conventional
Special Listing Condition Standard
Pets Allowed No Pet Restrictions
Read Less Info
Want to know what your home might be worth? Contact us for a FREE valuation!

Our team is ready to help you sell your home for the highest possible price ASAP

Bought with Tasha Horst • Keller Williams Premier Realty
"My job is to find and attract mastery-based agents to the office, protect the culture, and make sure everyone is happy! "







