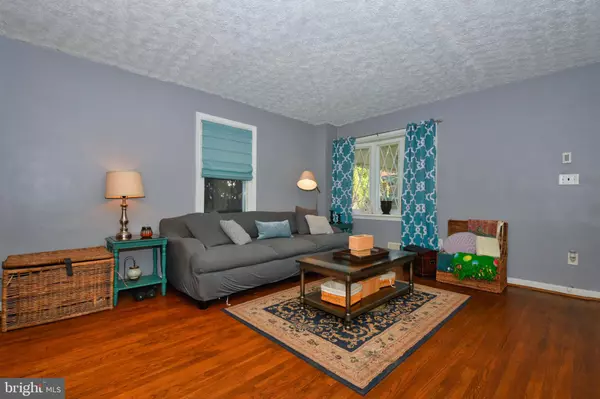$165,000
$165,000
For more information regarding the value of a property, please contact us for a free consultation.
3 Beds
2 Baths
1,608 SqFt
SOLD DATE : 12/11/2020
Key Details
Sold Price $165,000
Property Type Townhouse
Sub Type End of Row/Townhouse
Listing Status Sold
Purchase Type For Sale
Square Footage 1,608 sqft
Price per Sqft $102
Subdivision Hawthorne
MLS Listing ID MDBC508874
Sold Date 12/11/20
Style Colonial
Bedrooms 3
Full Baths 2
HOA Y/N N
Abv Grd Liv Area 1,152
Originating Board BRIGHT
Year Built 1958
Annual Tax Amount $2,145
Tax Year 2020
Lot Size 2,900 Sqft
Acres 0.07
Property Description
End of Group Townhome in Hawthorne. This 3 bedroom, 2 bath home has been upgraded throughout. Immediately you're greeted by the covered front porch with views of the waterfront park just down the street. The spacious living room has hardwood floors, large bay window, & is perfect for entertaining. The hardwoods extend to the dining room with a wide entrance to the kitchen. The kitchen has a new herring bone style floor with quartz countertops, refinished cabinets, gas cooking, & french door refrigerator. Upstairs you find 3 bedrooms with new carpeting, & bath with a tub/shower combo. The finished basement has recessed lighting, 2nd bath with a tile shower, & plenty of storage in the utility room. Enjoy relaxing on the screened rear porch with a doggie door giving your pooch convenient access to the fenced side & rear yard. There's an oversized shed with a garage door & still room for 3 car parking, a rare feature for townhome living.
Location
State MD
County Baltimore
Zoning RESIDENTIAL
Rooms
Other Rooms Living Room, Dining Room, Bedroom 2, Bedroom 3, Kitchen, Basement, Bedroom 1, Bathroom 1, Bathroom 2
Basement Full, Fully Finished, Sump Pump
Interior
Interior Features Carpet, Ceiling Fan(s), Floor Plan - Traditional, Recessed Lighting, Stall Shower, Tub Shower, Upgraded Countertops, Wood Floors
Hot Water Natural Gas
Heating Forced Air
Cooling Ceiling Fan(s), Central A/C
Flooring Hardwood, Carpet, Vinyl
Equipment Dishwasher, Disposal, Oven/Range - Gas, Refrigerator
Window Features Bay/Bow,Replacement,Double Pane
Appliance Dishwasher, Disposal, Oven/Range - Gas, Refrigerator
Heat Source Natural Gas
Laundry Basement
Exterior
Exterior Feature Enclosed, Porch(es), Screened
Garage Spaces 3.0
Fence Rear
Utilities Available Cable TV, Phone
Water Access N
Roof Type Shingle
Accessibility None
Porch Enclosed, Porch(es), Screened
Total Parking Spaces 3
Garage N
Building
Lot Description SideYard(s), Rear Yard, Front Yard
Story 3
Sewer Public Sewer
Water Public
Architectural Style Colonial
Level or Stories 3
Additional Building Above Grade, Below Grade
New Construction N
Schools
Elementary Schools Hawthorne
Middle Schools Stemmers Run
High Schools Kenwood High Ib And Sports Science
School District Baltimore County Public Schools
Others
Senior Community No
Tax ID 04151508005450
Ownership Ground Rent
SqFt Source Assessor
Special Listing Condition Standard
Read Less Info
Want to know what your home might be worth? Contact us for a FREE valuation!

Our team is ready to help you sell your home for the highest possible price ASAP

Bought with Michael C Booz • Signature Realty Group, LLC
"My job is to find and attract mastery-based agents to the office, protect the culture, and make sure everyone is happy! "







