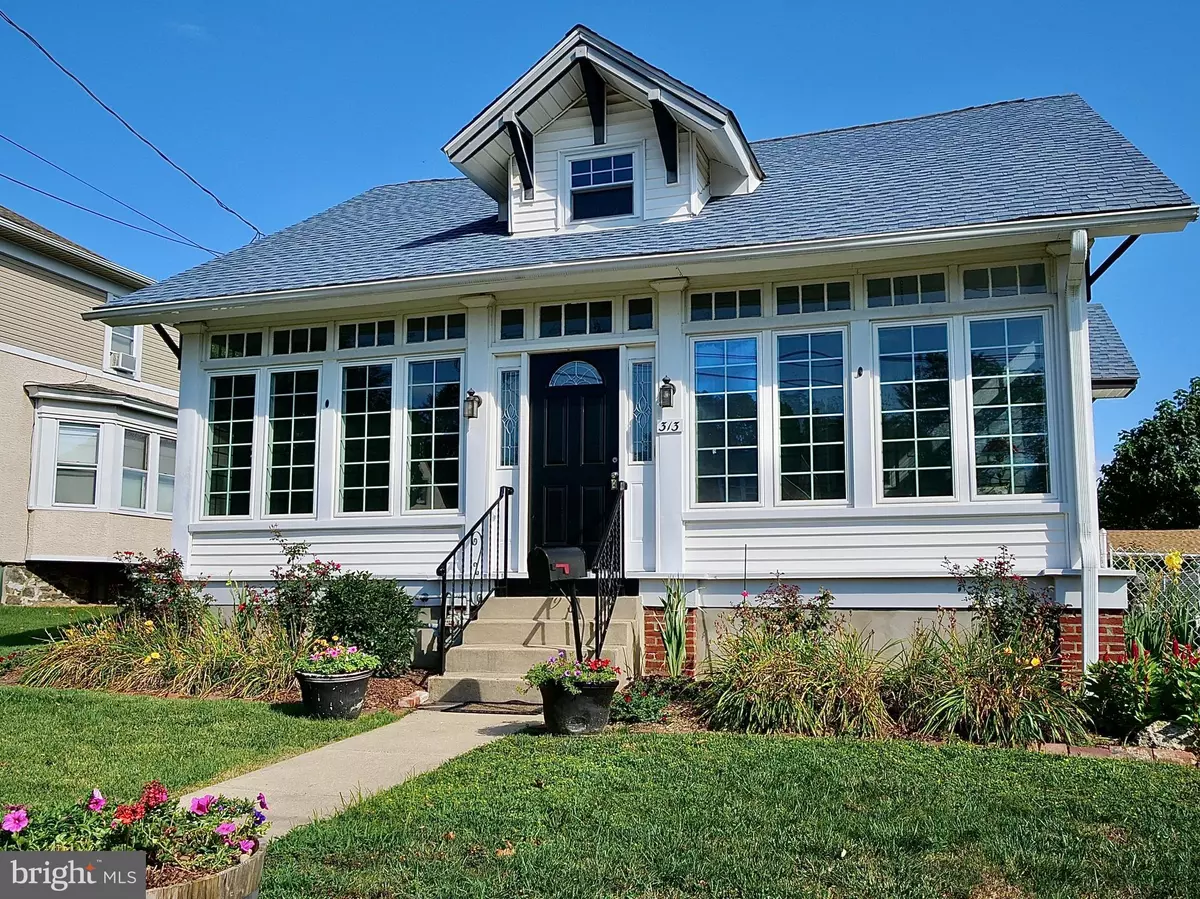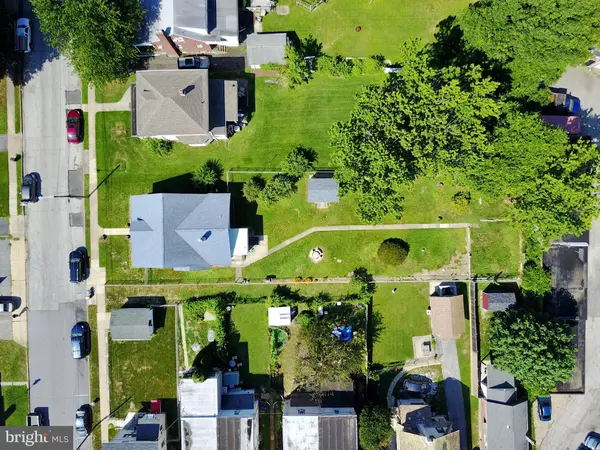$213,200
$192,977
10.5%For more information regarding the value of a property, please contact us for a free consultation.
3 Beds
3 Baths
2,157 SqFt
SOLD DATE : 09/22/2020
Key Details
Sold Price $213,200
Property Type Single Family Home
Sub Type Detached
Listing Status Sold
Purchase Type For Sale
Square Footage 2,157 sqft
Price per Sqft $98
Subdivision None Available
MLS Listing ID PADE524234
Sold Date 09/22/20
Style Colonial,Traditional,Bungalow
Bedrooms 3
Full Baths 2
Half Baths 1
HOA Y/N N
Abv Grd Liv Area 1,757
Originating Board BRIGHT
Year Built 1935
Annual Tax Amount $5,210
Tax Year 2020
Lot Size 10,542 Sqft
Acres 0.24
Lot Dimensions 50.00 x 200.00
Property Description
PERFECTLY PAMPERED! Just move right in and relax! Nothing to do in this meticulously cared-for single, circa 1935, sitting pretty on a dead end street! All the I Want's!A DECORATOR'S DELIGHT! The great curb appeal takes your eye,then once you step inside, you're hooked! 50x200 lot (.24 acres). Some amenities here: capped replacement windows,chain link fencing w/2 gates surrounding a very long,well-manicured yard,B-Dry waterproofing system,new blinds on 1st flr, lots of new CF's, 2 sets of laundry hookup's,new interior doors, modern wall colors, beautiful refinished oak & pine flooring t/o, 9 yr old architectural shingle roof,siding, gutters & spouts. Enter via the stunning, sun-filled enclosed porch, replete w/a steel entry door,14 casement windows w/transoms above, wood floor & ceiling, plant ledges on 3 sides, cedar shakes on back wall & Bahama CF.The cozy, neutrally decorated LR boasts 2 windows & a covered radiator. A knee wall with period-style columns separates the LR from the DR, which boasts a triple side window w/wide sill,CR & new chandelier. Enjoy dinner w/friends here in this lovely atmosphere. For casual meals,utilize the amazing upgraded (2013) EIK. Here you'll find GE stainless appliances,wooden flooring, 2 s/s and black CF's, a blackboard wall, light grey tile b/splash, white cabinetry ,a recipe book shelf above the BI microwave ,GD,recessed lts,2 windows,steel exit door & a bifold door to the basement. There are 2 BR's on the 1st floor and an amazing bath! BR#1 has a double closet, blue/grey walls,2 windows for cross ventilation, CF & 2 BI units on either side of the radiator w/4 shelves and 3 drawers each.BR#2 shows off robin's egg blue walls & a CF. The 1st flr laundry boasts a deep,newer sink, Whirlpool front load washer & a GE dryer,wainscoting, a wall of closets, CR & CT floor. The bath on this level (2012) is everything you love--beveled ,mirrored medicine cabinet w/triple lights above,gold-toned walls, large subway-tile work that surrounds the soaking tub, and & the w/in shower area (w/corner seating). The floor tiles match as well. At the top of the stairs to the light & bright 2nd floor is a good-sized closet w/shelves & an updated powder room w/a step-up toilet. All the walls have been painted a pretty powder blue.The large (12x27) BR comes with an AC unit, a windowed alcove & 2 lighted double slider closets. Inside each closet is a door to eaves storage. Next-the lower level. Surprise! A star-quality newly finished 400+ sq ft of space you'll love! The engineered wood flooring is so popular these days! The neutral area rugs look great here too!Utilize this AMAZING SPACE as you see fit-BR (9'9x15'4") and 2nd LR (15x16'5"), a place to entertain, a teen suite or in-law space, etc.Stunning wall decor(khaki/sage walls& bright white trim),new doors,recessed lights,high windows w/deep sills.The smaller room shows off 2 walls of bifold closets.Then, there's the full bath, complete w/cherry vanity,laundry hook up's in the wide closet, a surprisingly large,new,step-in shower stall w/bench seat & inserts for toiletries, CT flr,a tucked away toilet for privacy w/stand alone cabinet space above, high slider window & wainscoting. Other small rooms w/clean,newly parged walls here,house the French drain & 2 sump pumps w/battery back up's,the heating system,the 2018 Bradford White hot water heater & a door that leads to the outside via Bilco doors.100 amp electric system. Check out the ginormous shed w/cross-buck doors, a ramp & 2 windows w/ shutters to the left side of the expansive yard! A concrete path down the center takes you to nearly the back of the fenced yard. Enjoy your outdoor space sitting on the curved,mosaic-tiled concrete benches that surround the table--picnic anyone? Walk to neighborhood shops & eateries, the playgrounds/park areas just down the street & the elementary school. The "Golden Mile" of stores for all your needs is at your disposal. FREE HOME WARRANTY! Come visit YOUR HAPPY PLACE! Wow!
Location
State PA
County Delaware
Area Clifton Heights Boro (10410)
Zoning RESIDENTIAL
Rooms
Basement Full, Water Proofing System, Windows, Interior Access, Outside Entrance, Shelving, Sump Pump
Main Level Bedrooms 2
Interior
Interior Features Built-Ins, Ceiling Fan(s), Floor Plan - Traditional, Formal/Separate Dining Room, Kitchen - Eat-In, Recessed Lighting, Stall Shower, Breakfast Area, Wood Floors, Chair Railings, Crown Moldings, Kitchen - Table Space, Soaking Tub, Tub Shower, Upgraded Countertops, Wainscotting, Window Treatments
Hot Water Natural Gas
Heating Hot Water, Radiator
Cooling Ceiling Fan(s), Window Unit(s)
Flooring Hardwood, Vinyl, Wood, Tile/Brick
Equipment Built-In Microwave, Dishwasher, Disposal, Dryer, Microwave, Oven - Self Cleaning, Range Hood, Refrigerator, Stainless Steel Appliances, Washer, Water Heater
Fireplace N
Window Features Replacement,Energy Efficient,Screens,Sliding,Storm,Transom,Vinyl Clad
Appliance Built-In Microwave, Dishwasher, Disposal, Dryer, Microwave, Oven - Self Cleaning, Range Hood, Refrigerator, Stainless Steel Appliances, Washer, Water Heater
Heat Source Natural Gas
Laundry Has Laundry, Main Floor, Lower Floor
Exterior
Exterior Feature Porch(es)
Fence Chain Link, Rear
Utilities Available Cable TV, Electric Available, Natural Gas Available, Water Available
Waterfront N
Water Access N
View Street
Roof Type Architectural Shingle,Pitched,Shingle,Asphalt
Street Surface Black Top
Accessibility None
Porch Porch(es)
Road Frontage Boro/Township
Parking Type On Street
Garage N
Building
Lot Description Front Yard, Landscaping, No Thru Street, Private, Rear Yard, Level, SideYard(s)
Story 2
Foundation Concrete Perimeter, Brick/Mortar
Sewer Public Sewer
Water Public
Architectural Style Colonial, Traditional, Bungalow
Level or Stories 2
Additional Building Above Grade, Below Grade
Structure Type Dry Wall,Plaster Walls
New Construction N
Schools
Middle Schools Drexel Hill
High Schools Upper Darby Senior
School District Upper Darby
Others
Senior Community No
Tax ID 10-00-01646-00
Ownership Fee Simple
SqFt Source Assessor
Security Features Smoke Detector
Acceptable Financing FHA, VA, Conventional
Horse Property N
Listing Terms FHA, VA, Conventional
Financing FHA,VA,Conventional
Special Listing Condition Standard
Read Less Info
Want to know what your home might be worth? Contact us for a FREE valuation!

Our team is ready to help you sell your home for the highest possible price ASAP

Bought with Gerard Udinson • Realty ONE Group Legacy

"My job is to find and attract mastery-based agents to the office, protect the culture, and make sure everyone is happy! "







