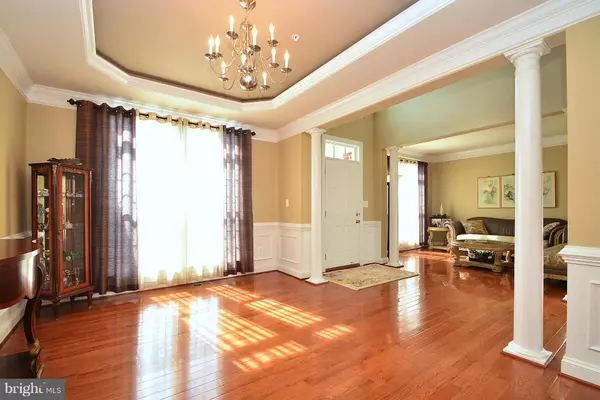$439,000
$435,000
0.9%For more information regarding the value of a property, please contact us for a free consultation.
4 Beds
3 Baths
3,408 SqFt
SOLD DATE : 07/15/2020
Key Details
Sold Price $439,000
Property Type Single Family Home
Sub Type Detached
Listing Status Sold
Purchase Type For Sale
Square Footage 3,408 sqft
Price per Sqft $128
Subdivision Eagles Rest
MLS Listing ID MDHR247064
Sold Date 07/15/20
Style Colonial
Bedrooms 4
Full Baths 2
Half Baths 1
HOA Fees $41/qua
HOA Y/N Y
Abv Grd Liv Area 3,408
Originating Board BRIGHT
Year Built 2012
Annual Tax Amount $6,490
Tax Year 2020
Property Description
Meticulously maintained & spotless, you will think you've stepped into the model when you see this completely upgraded home. The owner spared no expense when choosing this floor plan, finishes & upgrades. Spacious room sizes, gleaming hardwoods, custom painted & upgraded custom trim package, will leave you very impressed. Close to shopping, stadium, movie theater, I-95, Farm Fresh Ice-cream & Cheese, Farmers markets for fresh produce, Butcher shop for meats and sundries, with a hospital coming soon! Close drive to Havre De Grace and Bel Air!! Make sure to come out to view and tour this beautiful home today!!
Location
State MD
County Harford
Zoning RESIDENTIAL
Rooms
Other Rooms Living Room, Dining Room, Primary Bedroom, Bedroom 2, Bedroom 3, Family Room, Breakfast Room, Study, Laundry, Attic
Basement Rear Entrance, Outside Entrance, Connecting Stairway, Full, Daylight, Partial, Rough Bath Plumb, Space For Rooms, Unfinished, Walkout Stairs, Sump Pump
Interior
Interior Features Breakfast Area, Family Room Off Kitchen, Kitchen - Island, Kitchen - Table Space, Recessed Lighting, Carpet, Ceiling Fan(s), Chair Railings, Combination Kitchen/Dining, Crown Moldings, Formal/Separate Dining Room, Kitchen - Gourmet, Primary Bath(s), Pantry, Soaking Tub, Walk-in Closet(s), Wood Floors
Hot Water Natural Gas
Heating Forced Air
Cooling Ceiling Fan(s), Central A/C
Flooring Carpet, Ceramic Tile, Hardwood, Wood
Equipment Disposal, Dishwasher, Exhaust Fan, Microwave, Oven - Self Cleaning, Refrigerator, Water Heater
Fireplace N
Window Features Screens,Palladian
Appliance Disposal, Dishwasher, Exhaust Fan, Microwave, Oven - Self Cleaning, Refrigerator, Water Heater
Heat Source Natural Gas
Exterior
Parking Features Garage - Front Entry, Garage Door Opener, Inside Access
Garage Spaces 2.0
Water Access N
Accessibility None
Attached Garage 2
Total Parking Spaces 2
Garage Y
Building
Story 3
Sewer Public Septic, Public Sewer
Water Public
Architectural Style Colonial
Level or Stories 3
Additional Building Above Grade
Structure Type Cathedral Ceilings,9'+ Ceilings,2 Story Ceilings,Tray Ceilings,Vaulted Ceilings
New Construction N
Schools
Elementary Schools Bakerfield
Middle Schools Aberdeen
High Schools Aberdeen
School District Harford County Public Schools
Others
Pets Allowed N
Senior Community No
Tax ID 1302108437
Ownership Other
Special Listing Condition Standard
Read Less Info
Want to know what your home might be worth? Contact us for a FREE valuation!

Our team is ready to help you sell your home for the highest possible price ASAP

Bought with Sandra Stillman DiPasquale • ExecuHome Realty
"My job is to find and attract mastery-based agents to the office, protect the culture, and make sure everyone is happy! "







