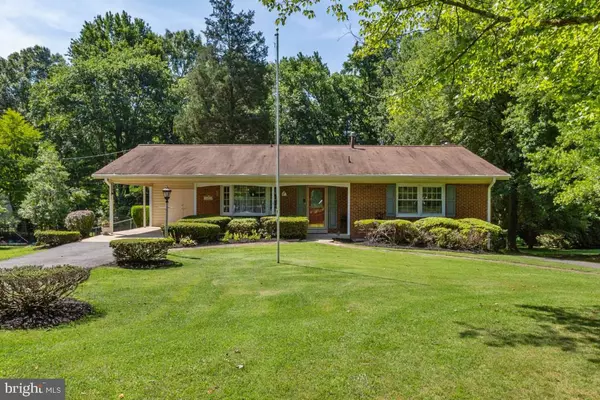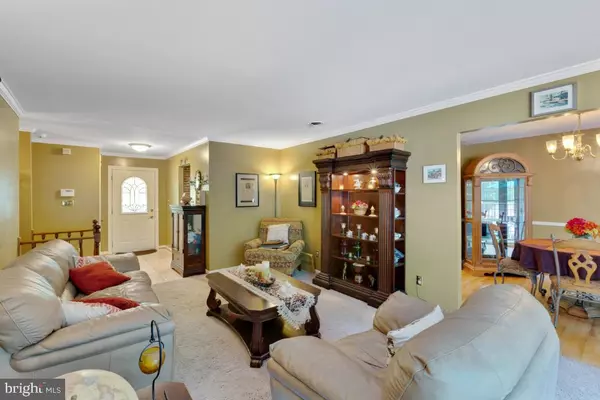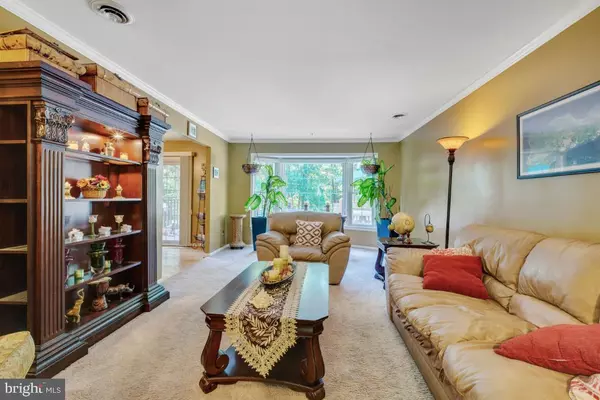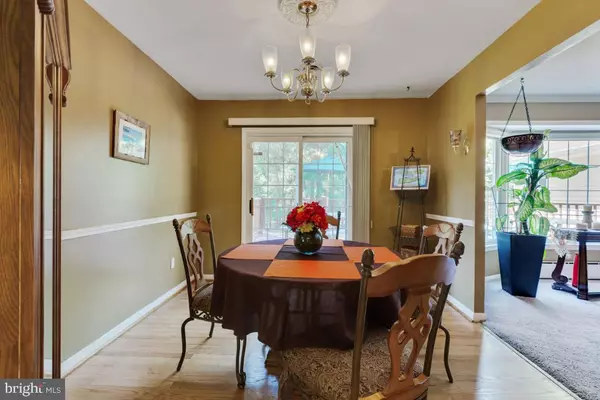$465,000
$465,000
For more information regarding the value of a property, please contact us for a free consultation.
4 Beds
3 Baths
3,466 SqFt
SOLD DATE : 09/16/2020
Key Details
Sold Price $465,000
Property Type Single Family Home
Sub Type Detached
Listing Status Sold
Purchase Type For Sale
Square Footage 3,466 sqft
Price per Sqft $134
Subdivision Parkwood
MLS Listing ID MDPG576490
Sold Date 09/16/20
Style Ranch/Rambler
Bedrooms 4
Full Baths 3
HOA Y/N N
Abv Grd Liv Area 1,779
Originating Board BRIGHT
Year Built 1965
Annual Tax Amount $4,847
Tax Year 2019
Lot Size 1.168 Acres
Acres 1.17
Property Description
NO MORE SHOWINGS AFTER 8/9/20. ALL OFFERS DUE BY NOON, MONDAY, 8/10/20. If you're looking for a bit of country and space but want to be close to Bowie amenities, you've come to the right place! Much larger than it appears from the outside. Expansive rambler with finished basement - almost 3800 square feet. (Tax record is incorrect.) Home on park-like 1+ acre backing to woods on a no-through street. Truly, best of both worlds. Offers 4-5 bedrooms, 3 full updated bathrooms, kitchen with new granite countertops, sink and fixtures, newer appliances, pantry and huge breakfast room with large bay window, extra counters and storage. Expanded master bedroom with walk-in closet, updated bath featuring his & hers sinks, jetted tub and separate shower. You'll appreciate the finished lower level with an expanded recreation room and wood-burning fireplace, bedroom, bonus room that could be 5th bedroom, full bath and laundry. From the formal dining room, you can access the large, entertainment-friendly deck with stairs to the huge backyard. Home has an attached carport and storage. Check out the detached 2-car garage perfect for your personal or work vehicles - or as a mancave or she-shed. Two lengthy driveways to accommodate all parking needs for family members, work or sport vehicles or guests. No HOA. Short drive to shopping, schools and major commuting routes. Move-in ready!
Location
State MD
County Prince Georges
Zoning RR
Rooms
Other Rooms Living Room, Dining Room, Primary Bedroom, Bedroom 2, Bedroom 3, Bedroom 4, Kitchen, Breakfast Room, Recreation Room, Bathroom 2, Bonus Room, Primary Bathroom
Basement Daylight, Full, Walkout Level, Fully Finished
Main Level Bedrooms 3
Interior
Interior Features Carpet, Formal/Separate Dining Room, Walk-in Closet(s), Wood Floors, WhirlPool/HotTub, Upgraded Countertops, Pantry, Window Treatments
Hot Water Natural Gas
Heating Baseboard - Hot Water
Cooling Central A/C
Fireplaces Number 1
Fireplaces Type Wood
Equipment Built-In Microwave, Dishwasher, Disposal, Dryer, Exhaust Fan, Oven/Range - Gas, Refrigerator, Washer, Water Heater - Tankless, Water Heater
Fireplace Y
Appliance Built-In Microwave, Dishwasher, Disposal, Dryer, Exhaust Fan, Oven/Range - Gas, Refrigerator, Washer, Water Heater - Tankless, Water Heater
Heat Source Natural Gas
Exterior
Parking Features Garage - Front Entry
Garage Spaces 3.0
Water Access N
View Trees/Woods
Accessibility Level Entry - Main
Total Parking Spaces 3
Garage Y
Building
Story 2
Sewer Public Sewer
Water Public
Architectural Style Ranch/Rambler
Level or Stories 2
Additional Building Above Grade, Below Grade
New Construction N
Schools
School District Prince George'S County Public Schools
Others
Senior Community No
Tax ID 17141614593
Ownership Fee Simple
SqFt Source Assessor
Special Listing Condition Standard
Read Less Info
Want to know what your home might be worth? Contact us for a FREE valuation!

Our team is ready to help you sell your home for the highest possible price ASAP

Bought with Saa S Alpha-Kpetewama • Bennett Realty Solutions
"My job is to find and attract mastery-based agents to the office, protect the culture, and make sure everyone is happy! "







