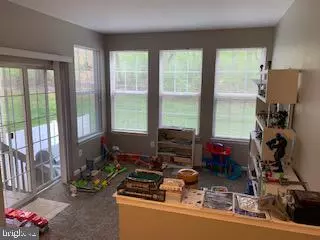$156,000
$160,000
2.5%For more information regarding the value of a property, please contact us for a free consultation.
3 Beds
3 Baths
1,560 SqFt
SOLD DATE : 06/10/2020
Key Details
Sold Price $156,000
Property Type Townhouse
Sub Type Interior Row/Townhouse
Listing Status Sold
Purchase Type For Sale
Square Footage 1,560 sqft
Price per Sqft $100
Subdivision Peacefields
MLS Listing ID PAYK136378
Sold Date 06/10/20
Style Colonial
Bedrooms 3
Full Baths 2
Half Baths 1
HOA Fees $45/mo
HOA Y/N Y
Abv Grd Liv Area 1,560
Originating Board BRIGHT
Year Built 2005
Annual Tax Amount $3,966
Tax Year 2019
Lot Size 2,849 Sqft
Acres 0.07
Property Description
Immaculate townhome in the popular Peacefields community. This spacious home was constructed with a 3-story addition that added a sunroom, lower level family room and owner's master bath. Freshly painted, this maintenance free home boasts 3 bedrooms, 2.5 baths, 1 car garage, eat-in, cherry kitchen with ceramic tile floor and island. Large master suite with cathedral ceiling, huge walk-in closet, master bath with soaking tub, separate shower and double sinks. Home also offers 9 FT. ceilings, lower level family room that is almost finished, new carpet in the foyer, stairs and first floor, deck off of the bright sunroom with a view of the woods, and all appliances are included. Lawn care and snow removal are done for you! Convenient location in desirable Central schools, close to I-83, Rt. 30, shopping, restaurants and just minutes to the new UPMC hospital!
Location
State PA
County York
Area Manchester Twp (15236)
Zoning RESIDENTIAL
Rooms
Other Rooms Living Room, Primary Bedroom, Bedroom 2, Bedroom 3, Kitchen, Family Room, Sun/Florida Room, Laundry, Bathroom 2, Primary Bathroom, Half Bath
Basement Full, Partially Finished
Interior
Interior Features Breakfast Area, Carpet, Dining Area, Kitchen - Eat-In, Kitchen - Island, Primary Bath(s), Soaking Tub, Stall Shower, Walk-in Closet(s)
Heating Forced Air
Cooling Central A/C
Equipment Built-In Microwave, Dishwasher, Dryer, Oven/Range - Electric, Refrigerator, Washer
Appliance Built-In Microwave, Dishwasher, Dryer, Oven/Range - Electric, Refrigerator, Washer
Heat Source Natural Gas
Exterior
Exterior Feature Deck(s)
Parking Features Garage - Front Entry
Garage Spaces 1.0
Water Access N
Accessibility Level Entry - Main
Porch Deck(s)
Attached Garage 1
Total Parking Spaces 1
Garage Y
Building
Lot Description Backs to Trees, Level
Story 3+
Sewer Public Sewer
Water Public
Architectural Style Colonial
Level or Stories 3+
Additional Building Above Grade, Below Grade
New Construction N
Schools
Elementary Schools Hayshire
Middle Schools Central York
High Schools Central York
School District Central York
Others
HOA Fee Include Lawn Maintenance,Snow Removal
Senior Community No
Tax ID 36-000-44-0039-00-00000
Ownership Fee Simple
SqFt Source Assessor
Acceptable Financing Conventional, FHA, VA
Listing Terms Conventional, FHA, VA
Financing Conventional,FHA,VA
Special Listing Condition Standard
Read Less Info
Want to know what your home might be worth? Contact us for a FREE valuation!

Our team is ready to help you sell your home for the highest possible price ASAP

Bought with Andrew John Woods • Coldwell Banker Realty
"My job is to find and attract mastery-based agents to the office, protect the culture, and make sure everyone is happy! "







