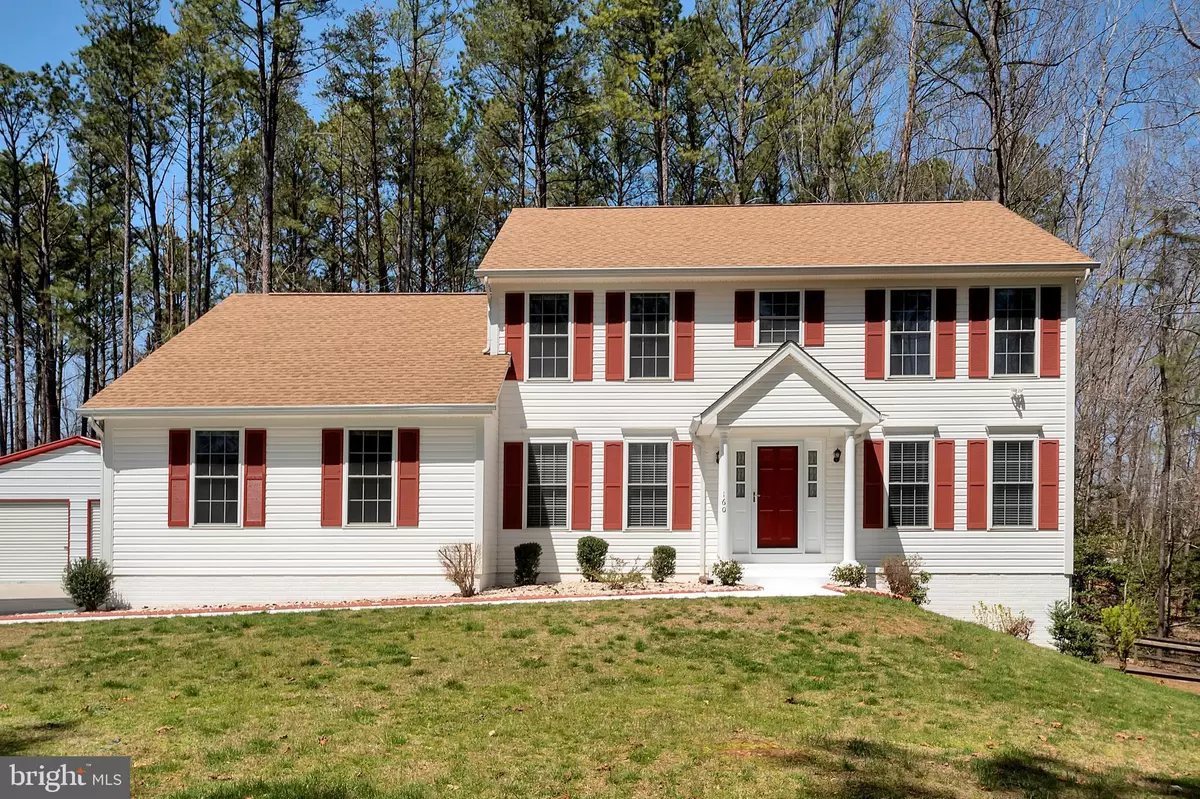$454,000
$455,000
0.2%For more information regarding the value of a property, please contact us for a free consultation.
5 Beds
4 Baths
3,446 SqFt
SOLD DATE : 01/10/2020
Key Details
Sold Price $454,000
Property Type Single Family Home
Sub Type Detached
Listing Status Sold
Purchase Type For Sale
Square Footage 3,446 sqft
Price per Sqft $131
Subdivision Windsor Forest
MLS Listing ID VAST216314
Sold Date 01/10/20
Style Traditional
Bedrooms 5
Full Baths 3
Half Baths 1
HOA Fees $4/ann
HOA Y/N Y
Abv Grd Liv Area 2,426
Originating Board BRIGHT
Year Built 1995
Annual Tax Amount $3,651
Tax Year 2018
Lot Size 3.098 Acres
Acres 3.1
Property Description
Located in the popular Windsor Forest where the HOA is only $52/yr and you can bring your horses, chickens and 4-wheelers! This 5 bedroom beauty is ready for you and your family just in time for the Holidays! The large eat-in kitchen is the focal point of this home with perfect sight lines to the family room overlooking the wood burning fireplace! The beautiful hardwood floors flow through the formal dining room, living room and private office! Upstairs you will find 4 generous size bedrooms and 2 full baths! The basement is perfect for guests and family game nights! A large utility room is great for housing that extra drink fridge or better yet a kitchenette! A full bathroom, the 5th bedroom and a large rec room with slider door outside access finish out this great space! Love tools, cars or refinishing furniture? You will have plenty of space for your DIY adventures in the 24X26 detached garage and with 3 acres you will have plenty of space to explore! 2 yrs HOA dues pd by seller! Mountain View HS district!
Location
State VA
County Stafford
Zoning A2
Rooms
Basement Daylight, Full, Connecting Stairway, Interior Access, Outside Entrance, Fully Finished
Interior
Interior Features Breakfast Area, Carpet, Ceiling Fan(s), Combination Kitchen/Living, Crown Moldings, Dining Area, Family Room Off Kitchen, Floor Plan - Traditional, Formal/Separate Dining Room, Kitchen - Island, Kitchen - Table Space, Primary Bath(s), Pantry, Soaking Tub, Stall Shower, Store/Office, Walk-in Closet(s), Window Treatments, Wood Floors
Hot Water Electric
Heating Heat Pump(s)
Cooling Ceiling Fan(s), Heat Pump(s), Zoned
Fireplaces Number 1
Fireplaces Type Fireplace - Glass Doors, Gas/Propane, Mantel(s)
Equipment Built-In Microwave, Dishwasher, Disposal, Dryer, Extra Refrigerator/Freezer, Refrigerator, Washer, Water Heater, Oven/Range - Electric
Fireplace Y
Appliance Built-In Microwave, Dishwasher, Disposal, Dryer, Extra Refrigerator/Freezer, Refrigerator, Washer, Water Heater, Oven/Range - Electric
Heat Source Electric
Laundry Main Floor
Exterior
Exterior Feature Deck(s)
Garage Garage - Side Entry, Garage Door Opener, Inside Access
Garage Spaces 4.0
Utilities Available Cable TV, Phone Available
Amenities Available Other
Waterfront N
Water Access N
Accessibility None
Porch Deck(s)
Parking Type Attached Garage, Detached Garage, Driveway
Attached Garage 2
Total Parking Spaces 4
Garage Y
Building
Lot Description Backs to Trees
Story 3+
Sewer Septic > # of BR
Water Well
Architectural Style Traditional
Level or Stories 3+
Additional Building Above Grade, Below Grade
New Construction N
Schools
Elementary Schools Rockhill
Middle Schools A.G. Wright
High Schools Mountain View
School District Stafford County Public Schools
Others
HOA Fee Include Common Area Maintenance
Senior Community No
Tax ID 18-N-2- -36
Ownership Fee Simple
SqFt Source Estimated
Acceptable Financing Cash, Conventional, FHA, VA
Listing Terms Cash, Conventional, FHA, VA
Financing Cash,Conventional,FHA,VA
Special Listing Condition Standard
Read Less Info
Want to know what your home might be worth? Contact us for a FREE valuation!

Our team is ready to help you sell your home for the highest possible price ASAP

Bought with Jessica Ann Legarreta • Spartan Realty, LLC.

"My job is to find and attract mastery-based agents to the office, protect the culture, and make sure everyone is happy! "







