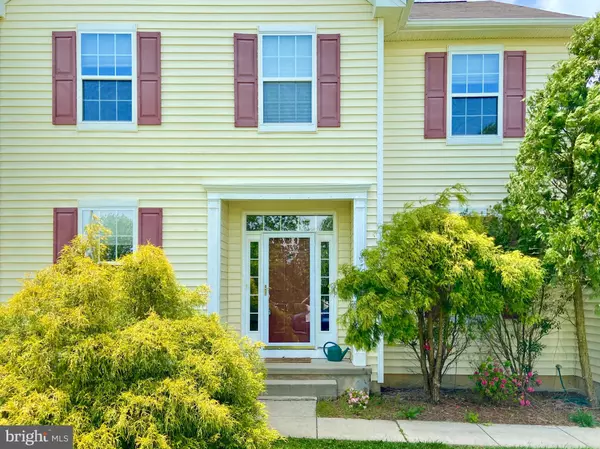$254,000
$257,500
1.4%For more information regarding the value of a property, please contact us for a free consultation.
3 Beds
3 Baths
1,880 SqFt
SOLD DATE : 07/29/2020
Key Details
Sold Price $254,000
Property Type Single Family Home
Sub Type Detached
Listing Status Sold
Purchase Type For Sale
Square Footage 1,880 sqft
Price per Sqft $135
Subdivision Devonshire
MLS Listing ID NJGL258828
Sold Date 07/29/20
Style Colonial
Bedrooms 3
Full Baths 2
Half Baths 1
HOA Y/N N
Abv Grd Liv Area 1,880
Originating Board BRIGHT
Year Built 2002
Annual Tax Amount $8,242
Tax Year 2019
Lot Size 0.310 Acres
Acres 0.31
Lot Dimensions 90.00 x 150.00
Property Description
Welcome to 608 Bridlepath Lane in the Devonshire development. This quiet neighborhood showcases many well-maintained homes. The home is walking distance to several parks, ball fields, and open fields. This move-in ready 3 bedroom, 2.5 bathroom house boasts some modern updates. Brand new neutral carpeting added throughout the home, and recently updated flooring in foyer. The HVAC was replaced in 2019. The hot water heater was replaced was also recently replaced. There is a brand new back stairs case added from kitchen to the back yard. As you enter the home, you're greeted by a 2 story foyer. You can go into the formal dining room, first floor office/playroom/formal living room, or head down the hall way. There you will find a 1/2 bath, and living room. The backyard is very spacious, and ready to have outdoor events this summer. Upstairs you have 3 spacious bedrooms, with second floor laundry, and 2 full bathrooms. The hallway bathroom has a brand new vanity, moulding, and toilet. The master bedroom has 2 closets, with one well designed walk-in closet, and a huge master bathroom. The walk-out basement is begging to finished, and add additional square footage, and equity to the home. Please schedule a tour today, and visit this lovely home, ready to have a new owner.
Location
State NJ
County Gloucester
Area Monroe Twp (20811)
Zoning RES
Rooms
Basement Poured Concrete, Sump Pump
Interior
Heating Forced Air, Central
Cooling Central A/C
Flooring Carpet, Laminated, Vinyl
Equipment Washer, Dishwasher, Dryer, Refrigerator, Microwave
Appliance Washer, Dishwasher, Dryer, Refrigerator, Microwave
Heat Source Natural Gas
Exterior
Garage Additional Storage Area, Garage - Front Entry, Oversized
Garage Spaces 6.0
Waterfront N
Water Access N
Roof Type Shingle
Accessibility None
Parking Type Attached Garage, Driveway, Off Street, On Street
Attached Garage 2
Total Parking Spaces 6
Garage Y
Building
Story 2
Sewer Public Sewer
Water Public
Architectural Style Colonial
Level or Stories 2
Additional Building Above Grade, Below Grade
New Construction N
Schools
School District Monroe Township Public Schools
Others
Senior Community No
Tax ID 11-000240201-00005
Ownership Fee Simple
SqFt Source Assessor
Acceptable Financing FHA, Conventional, VA, Cash
Listing Terms FHA, Conventional, VA, Cash
Financing FHA,Conventional,VA,Cash
Special Listing Condition Standard
Read Less Info
Want to know what your home might be worth? Contact us for a FREE valuation!

Our team is ready to help you sell your home for the highest possible price ASAP

Bought with Steven Kempton • RE/MAX Community-Williamstown

"My job is to find and attract mastery-based agents to the office, protect the culture, and make sure everyone is happy! "







