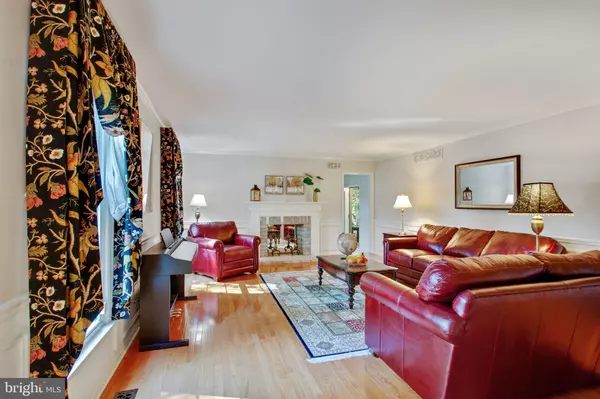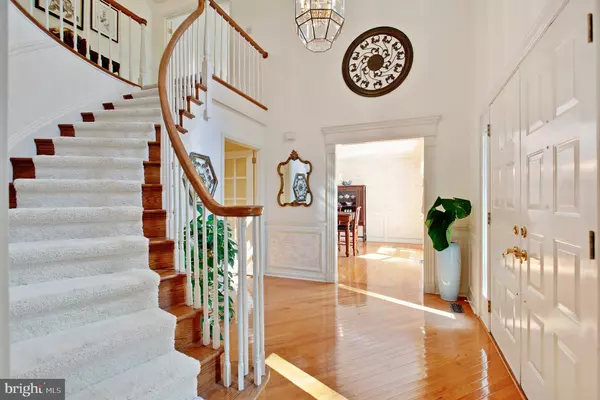$760,000
$775,000
1.9%For more information regarding the value of a property, please contact us for a free consultation.
4 Beds
4 Baths
4,249 SqFt
SOLD DATE : 02/26/2021
Key Details
Sold Price $760,000
Property Type Single Family Home
Sub Type Detached
Listing Status Sold
Purchase Type For Sale
Square Footage 4,249 sqft
Price per Sqft $178
Subdivision Makefield Ridge
MLS Listing ID PABU508724
Sold Date 02/26/21
Style Federal,Colonial
Bedrooms 4
Full Baths 3
Half Baths 1
HOA Y/N N
Abv Grd Liv Area 4,249
Originating Board BRIGHT
Year Built 1985
Annual Tax Amount $13,562
Tax Year 2020
Lot Size 1.196 Acres
Acres 1.2
Lot Dimensions 0.00 x 0.00
Property Description
Welcome to this stately and exquisitely appointed home located in desirable Makefield Ridge. With an abundance of space, both inside and out, this home provides the opportunity to live the lifestyle you want. From the spectacular curb appeal to the park-like property, you will be impressed as you enter the grand two-story foyer with circular staircase and gleaming hardwood floors. Flanking the entry, you will find a formal living room with wood-burning fireplace and formal dining room with large bay window overlooking a picturesque landscape. Off the living room, you will spend quiet Sunday mornings relaxing in the sophisticated study or adjoining light-filled sunroom. Create gourmet meals in your expansive kitchen featuring granite countertops, built-in appliances, and breakfast room. From the breakfast room glass doors lead to the brick patio overlooking the secluded private backyard, perfect for outdoor entertaining. Just off the kitchen, the great room is the perfect place to enjoy long winter days by the stone fireplace. Laundry room and powder room complete the first floor. Upstairs boasts a luxurious master bedroom suite complete with walk-in closet, sitting area, and lavish bathroom with jacuzzi and skylights. An additional room for office or dressing room completes the master suite. Three more bedrooms and a full bathroom finish off the second floor. The finished basement offers an incredible space to relax and unwind complete with full bath and fifth bedroom. Benefit from easy access to I95, Philadelphia, Princeton, and NYC, while enjoying all of the charms of Bucks County living. Enjoy restaurants, shopping, and recreational activities in Yardley and surrounding communities. All of this plus the highly rated Pennsbury School District. One year home warranty included!!
Location
State PA
County Bucks
Area Lower Makefield Twp (10120)
Zoning R1
Rooms
Other Rooms Living Room, Dining Room, Primary Bedroom, Bedroom 2, Bedroom 3, Bedroom 4, Kitchen, Family Room, Sun/Florida Room, Laundry, Bathroom 2, Attic, Primary Bathroom, Full Bath, Additional Bedroom
Basement Full, Fully Finished
Interior
Interior Features Attic, Attic/House Fan, Ceiling Fan(s), Built-Ins, Breakfast Area, Butlers Pantry, Kitchen - Island, Primary Bath(s), Walk-in Closet(s), WhirlPool/HotTub, Wood Floors, Kitchen - Gourmet, Pantry, Family Room Off Kitchen, Kitchen - Eat-In, Soaking Tub, Stall Shower, Tub Shower, Upgraded Countertops, Chair Railings, Carpet, Recessed Lighting, Crown Moldings, Curved Staircase
Hot Water Electric
Heating Forced Air, Heat Pump - Electric BackUp
Cooling Central A/C
Fireplaces Number 2
Fireplaces Type Gas/Propane, Brick, Stone, Wood
Equipment Dishwasher, Disposal, Dryer, Refrigerator, Washer, Oven - Self Cleaning
Fireplace Y
Window Features Bay/Bow
Appliance Dishwasher, Disposal, Dryer, Refrigerator, Washer, Oven - Self Cleaning
Heat Source Natural Gas
Laundry Main Floor
Exterior
Exterior Feature Patio(s), Deck(s)
Parking Features Garage - Side Entry, Built In, Inside Access
Garage Spaces 6.0
Water Access N
Roof Type Pitched,Shingle
Accessibility Other
Porch Patio(s), Deck(s)
Attached Garage 3
Total Parking Spaces 6
Garage Y
Building
Story 2
Foundation Brick/Mortar
Sewer Public Sewer
Water Public
Architectural Style Federal, Colonial
Level or Stories 2
Additional Building Above Grade, Below Grade
Structure Type Cathedral Ceilings
New Construction N
Schools
School District Pennsbury
Others
Senior Community No
Tax ID 20-059-287
Ownership Fee Simple
SqFt Source Assessor
Acceptable Financing Cash, Conventional, FHA, VA
Listing Terms Cash, Conventional, FHA, VA
Financing Cash,Conventional,FHA,VA
Special Listing Condition Standard
Read Less Info
Want to know what your home might be worth? Contact us for a FREE valuation!

Our team is ready to help you sell your home for the highest possible price ASAP

Bought with Lisa Baranchuk • River Valley Properties
"My job is to find and attract mastery-based agents to the office, protect the culture, and make sure everyone is happy! "







