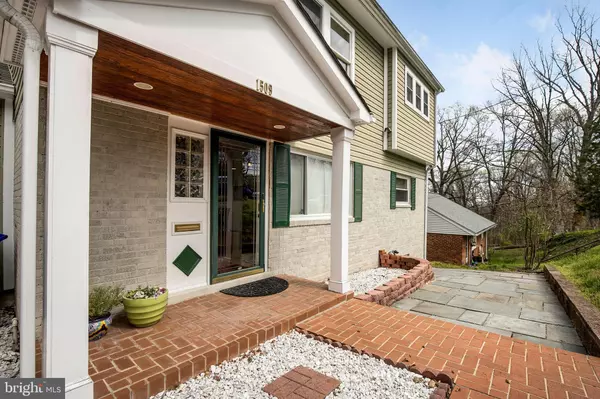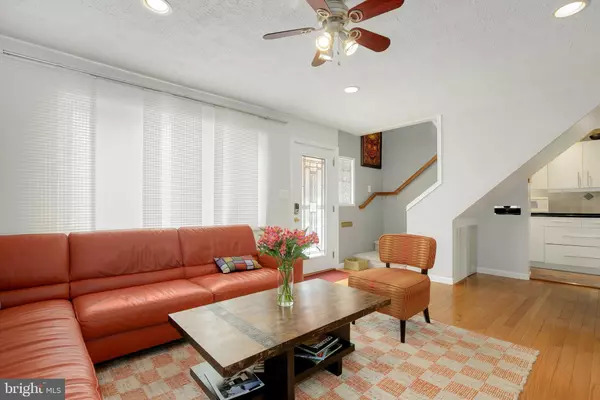$760,000
$798,000
4.8%For more information regarding the value of a property, please contact us for a free consultation.
5 Beds
3 Baths
1,910 SqFt
SOLD DATE : 08/05/2020
Key Details
Sold Price $760,000
Property Type Single Family Home
Sub Type Detached
Listing Status Sold
Purchase Type For Sale
Square Footage 1,910 sqft
Price per Sqft $397
Subdivision Barcroft Forest
MLS Listing ID VAAR161760
Sold Date 08/05/20
Style Colonial
Bedrooms 5
Full Baths 3
HOA Y/N N
Abv Grd Liv Area 1,910
Originating Board BRIGHT
Year Built 1951
Annual Tax Amount $6,127
Tax Year 2020
Lot Size 6,386 Sqft
Acres 0.15
Property Description
Gorgeous well maintained single family home in Arlington with an inviting curb appeal and custom built patio in the back yard complete with an island perfect for entertaining while enjoying the outdoors. Updated Throughout with bedrooms and bathrooms on every level. This home welcomes you with stunning hardwood floors in the living area, which leads you to the updated modern gourmet kitchen with tiled floors, white countertops, beautiful backsplash, stainless steel appliances & an island with sitting space. Additionally, the main level features two bedrooms and 1 full bathroom. You will be impressed by the upper level, which also has hardwood floors and features 2 bedrooms including a master bedroom with a custom walk-in closet, a recreation area and 1 full bathroom. Lower level has a one of a kind unique patterned tiled floor in the recreation room. 1 bonus bedroom and one full bathroom. Entertain your family and friends in the privacy of your own backyard. Only minutes away from shops and restaurants this home has easy access to major commuter routes and is close to elementary and middle schools. Don't miss this opportunity to make this unique home your own. It won't last long!**********Due to Covid 19, SHOWING HOURS MAY BE LIMITED. Thank you for your patience.>>>No more than 2 clients per tour, Remove shoes or wear shoe covers, Sanitize hands before entry, No overlapping appointments so please select the next best appointment. Please provide feedback. Thanks! Also, please make sure you've viewed the photos, 3D Tour, video (if exists), and satellite map PRIOR to setting an appointment to see the home. Thank you for your caution!
Location
State VA
County Arlington
Zoning R-6
Rooms
Basement Fully Finished
Main Level Bedrooms 2
Interior
Interior Features Ceiling Fan(s)
Hot Water Natural Gas
Heating Forced Air
Cooling Central A/C
Equipment Stove, Refrigerator, Humidifier
Fireplace N
Appliance Stove, Refrigerator, Humidifier
Heat Source Natural Gas
Exterior
Exterior Feature Patio(s)
Water Access N
Accessibility Other
Porch Patio(s)
Garage N
Building
Story 3
Sewer Public Sewer
Water Public
Architectural Style Colonial
Level or Stories 3
Additional Building Above Grade
New Construction N
Schools
Elementary Schools Claremont
High Schools Wakefield
School District Arlington County Public Schools
Others
Senior Community No
Tax ID 28-002-002
Ownership Fee Simple
SqFt Source Assessor
Special Listing Condition Standard
Read Less Info
Want to know what your home might be worth? Contact us for a FREE valuation!

Our team is ready to help you sell your home for the highest possible price ASAP

Bought with Rory L Medrano • Spring Hill Real Estate, LLC.
"My job is to find and attract mastery-based agents to the office, protect the culture, and make sure everyone is happy! "







