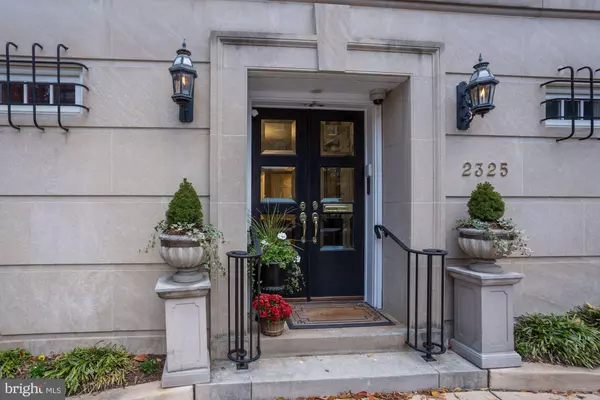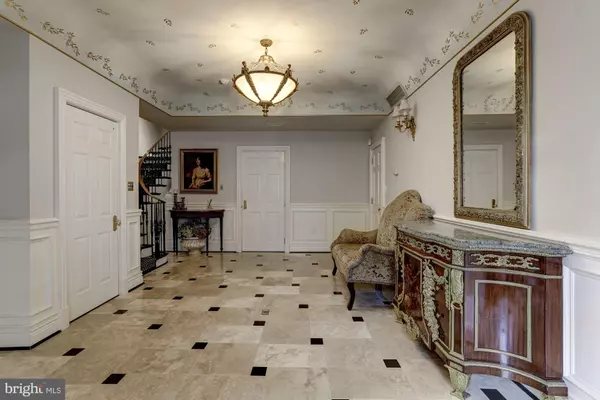$5,000,000
$4,995,000
0.1%For more information regarding the value of a property, please contact us for a free consultation.
4 Beds
7 Baths
4,785 SqFt
SOLD DATE : 01/10/2020
Key Details
Sold Price $5,000,000
Property Type Single Family Home
Sub Type Detached
Listing Status Sold
Purchase Type For Sale
Square Footage 4,785 sqft
Price per Sqft $1,044
Subdivision Kalorama
MLS Listing ID DCDC451892
Sold Date 01/10/20
Style Federal
Bedrooms 4
Full Baths 5
Half Baths 2
HOA Y/N N
Abv Grd Liv Area 4,785
Originating Board BRIGHT
Year Built 1951
Annual Tax Amount $23,480
Tax Year 2018
Lot Size 3,190 Sqft
Acres 0.07
Property Description
Kalorama ranks as one of the finest neighborhoods in America with diplomatic and historic residences that symbolize the role Washington plays in the world. The Textile Museum across the street is just being transformed into a large residence. 2325 S Street is an exquisite gem completely reconfigured and renovated by AlphaTec with no expense spared. Concrete circular drive with gated parking leads to the elegant entrance with a large Foyer and marble floor. A 4-level elevator, staff or guest quarters, full laundry room, guest powder room, climate-controlled 700-bottle wine cellar allow for gracious entertaining. Polished brass upward spiral stair rail leads to Living Room with multiple seating areas and grand piano. A light-filled and spacious DR flows out through full-height windows to private terrace garden for alfresco dining. The gourmet Kitchen has every appliance and convenience plus direct access to the garden. The top two levels contain an enormous family room with media area, game table, and two en-suite bedrooms. The third level, reserved for the Master Bedroom, includes double bathrooms with gold fixtures and oil-rubbed bronze, and many custom built-ins. A private roof deck with a remote controlled awning overlooks some of Washington's most memorable architecture. A real gem, not to be overlooked!
Location
State DC
County Washington
Zoning RESIDENTAL
Direction South
Rooms
Other Rooms Living Room, Dining Room, Primary Bedroom, Bedroom 2, Kitchen, Bedroom 1, Laundry, Primary Bathroom, Half Bath
Main Level Bedrooms 1
Interior
Interior Features Air Filter System, Built-Ins, Central Vacuum, Crown Moldings, Curved Staircase, Elevator, Entry Level Bedroom, Formal/Separate Dining Room, Floor Plan - Traditional, Intercom, Kitchen - Gourmet, Laundry Chute, Primary Bath(s), Spiral Staircase, Walk-in Closet(s), Window Treatments, Wine Storage
Heating Forced Air, Heat Pump - Gas BackUp
Cooling Central A/C, Air Purification System
Flooring Hardwood
Fireplaces Type Gas/Propane
Equipment Central Vacuum, Dishwasher, Disposal, Dryer, Dryer - Electric, Dryer - Front Loading, Oven/Range - Electric, Refrigerator
Fireplace Y
Appliance Central Vacuum, Dishwasher, Disposal, Dryer, Dryer - Electric, Dryer - Front Loading, Oven/Range - Electric, Refrigerator
Heat Source Natural Gas, Other
Laundry Main Floor
Exterior
Exterior Feature Patio(s), Terrace, Enclosed
Utilities Available Under Ground
Waterfront N
Water Access N
Accessibility Elevator
Porch Patio(s), Terrace, Enclosed
Parking Type Driveway
Garage N
Building
Story 3+
Sewer Public Sewer
Water Public
Architectural Style Federal
Level or Stories 3+
Additional Building Above Grade, Below Grade
New Construction N
Schools
School District District Of Columbia Public Schools
Others
Senior Community No
Tax ID 2518//0036
Ownership Fee Simple
SqFt Source Assessor
Acceptable Financing Conventional, Cash
Horse Property N
Listing Terms Conventional, Cash
Financing Conventional,Cash
Special Listing Condition Standard
Read Less Info
Want to know what your home might be worth? Contact us for a FREE valuation!

Our team is ready to help you sell your home for the highest possible price ASAP

Bought with Kimberly A. Casey • Washington Fine Properties ,LLC

"My job is to find and attract mastery-based agents to the office, protect the culture, and make sure everyone is happy! "







