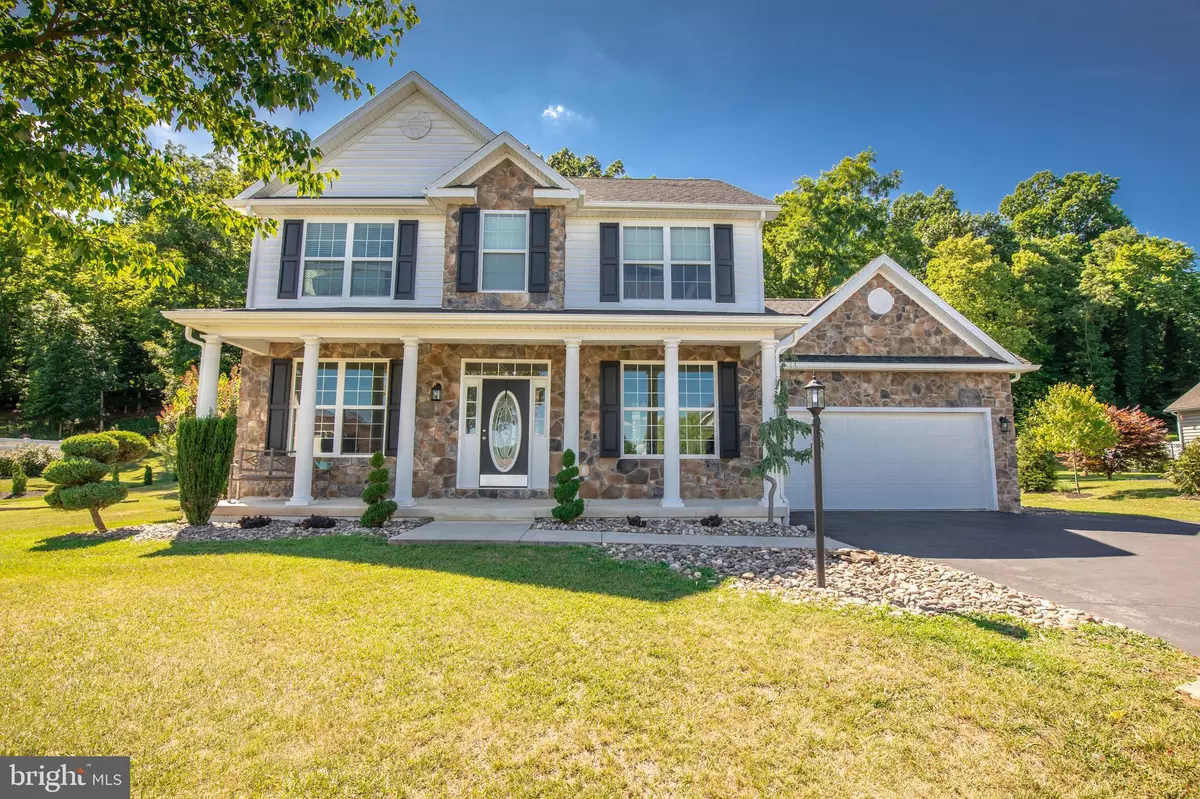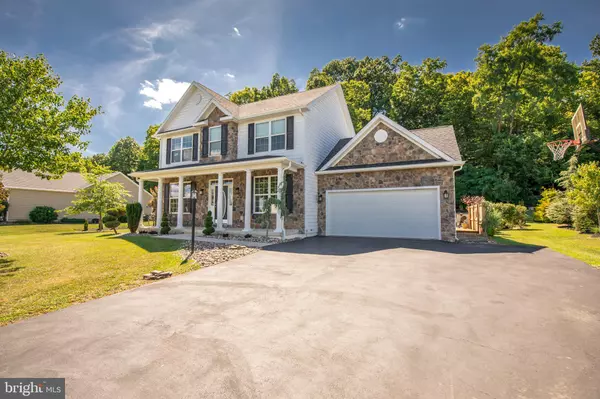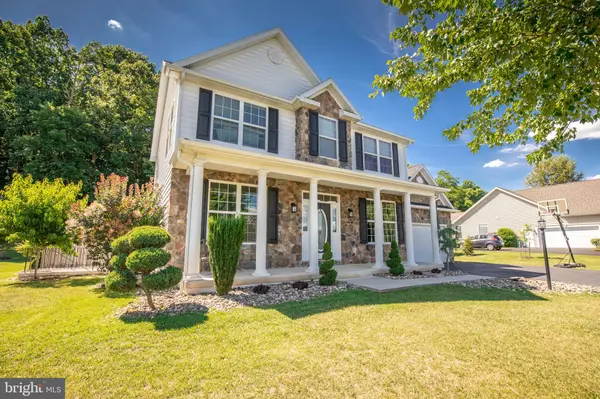$339,000
$339,900
0.3%For more information regarding the value of a property, please contact us for a free consultation.
3 Beds
3 Baths
1,908 SqFt
SOLD DATE : 09/17/2020
Key Details
Sold Price $339,000
Property Type Single Family Home
Sub Type Detached
Listing Status Sold
Purchase Type For Sale
Square Footage 1,908 sqft
Price per Sqft $177
Subdivision Apple Knolls Estates
MLS Listing ID WVBE178254
Sold Date 09/17/20
Style Colonial
Bedrooms 3
Full Baths 2
Half Baths 1
HOA Fees $29/ann
HOA Y/N Y
Abv Grd Liv Area 1,908
Originating Board BRIGHT
Year Built 2011
Annual Tax Amount $1,505
Tax Year 2019
Lot Size 0.860 Acres
Acres 0.86
Property Description
Absolutely amazing house located in the much sought after Apple Knolls Estates. Before you even step foot into the home the multiple improvements made outside the home will make this a place you truly desire to spend your free time. From the multiple porches, hot tub, pool, koi pond, landscaping, tree house built up into the wooded area behind the house overlooking the development to the zip line beside the tree house. The tree house has a loft with a queen bed, refrigerator, sofa and deck all heated and air-conditioned with its own electric circuit. All of this before you even step foot inside to a beautiful home with many upgrades itself. You simply have to see this home to believe it. At this price it will not last long, don't wait.
Location
State WV
County Berkeley
Zoning 101
Direction East
Rooms
Basement Full
Interior
Interior Features Breakfast Area, Dining Area, Family Room Off Kitchen, Formal/Separate Dining Room, Kitchen - Island, Pantry, Upgraded Countertops, WhirlPool/HotTub, Wood Floors
Hot Water Electric
Heating Heat Pump(s)
Cooling Central A/C
Fireplace N
Heat Source Electric
Exterior
Exterior Feature Deck(s), Patio(s), Porch(es)
Parking Features Garage - Front Entry, Garage Door Opener, Inside Access
Garage Spaces 2.0
Pool Heated, Above Ground
Water Access N
View Mountain
Accessibility 2+ Access Exits
Porch Deck(s), Patio(s), Porch(es)
Attached Garage 2
Total Parking Spaces 2
Garage Y
Building
Lot Description Backs to Trees, Front Yard, Landscaping, Partly Wooded, Rear Yard, Road Frontage, SideYard(s), Trees/Wooded, Other
Story 2
Sewer Public Sewer
Water Public
Architectural Style Colonial
Level or Stories 2
Additional Building Above Grade, Below Grade
New Construction N
Schools
Middle Schools Hedgesville
High Schools Hedgesville
School District Berkeley County Schools
Others
Senior Community No
Tax ID 0437D007600000000
Ownership Fee Simple
SqFt Source Assessor
Acceptable Financing Cash, Conventional, FHA, USDA, VA
Listing Terms Cash, Conventional, FHA, USDA, VA
Financing Cash,Conventional,FHA,USDA,VA
Special Listing Condition Standard
Read Less Info
Want to know what your home might be worth? Contact us for a FREE valuation!

Our team is ready to help you sell your home for the highest possible price ASAP

Bought with Nicholas J Palkovic • Touchstone Realty, LLC
"My job is to find and attract mastery-based agents to the office, protect the culture, and make sure everyone is happy! "







