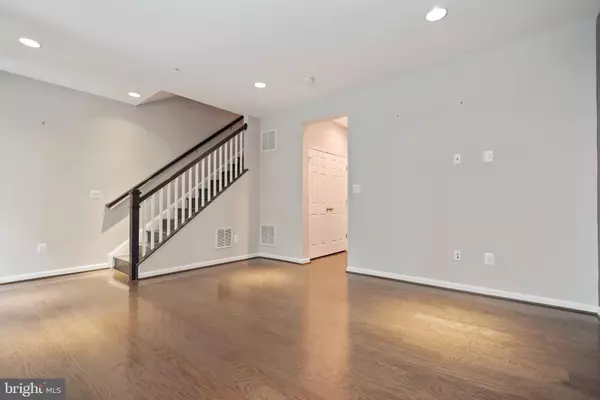$457,250
$455,000
0.5%For more information regarding the value of a property, please contact us for a free consultation.
3 Beds
5 Baths
2,824 SqFt
SOLD DATE : 01/19/2021
Key Details
Sold Price $457,250
Property Type Townhouse
Sub Type Interior Row/Townhouse
Listing Status Sold
Purchase Type For Sale
Square Footage 2,824 sqft
Price per Sqft $161
Subdivision Hampden Historic District
MLS Listing ID MDBA526456
Sold Date 01/19/21
Style Federal
Bedrooms 3
Full Baths 2
Half Baths 3
HOA Fees $155/mo
HOA Y/N Y
Abv Grd Liv Area 2,824
Originating Board BRIGHT
Year Built 2016
Annual Tax Amount $8,057
Tax Year 2019
Lot Size 871 Sqft
Acres 0.02
Property Description
BETTER THAN NEW! This 2016 built luxury townhouse has been meticulously maintained, is in IMMACULATE condition, and features tons of UPGRADES. Perfectly situated in the sought-after Hampden neighborhood, and within steps to shopping, dining, and Hampden's infamous Avenue; this 4 level, 3 bedroom home is truly a rare find, indeed. Built in 2016 to the exacting standards of the original owners, and fully equipped with designer and luxury upgrades throughout, this gem of a home is an exquisite blending of luxury and convenience. Large, bright, and open with 9 foot ceilings, the main level has hardwood floors throughout. An impeccably designed gourmet kitchen with large island provides a central gathering space between the dining room and the living room and makes the main level the perfect space for entertaining or more intimate socializing. The living room is complemented by a gas fireplace and access to rear balcony. The entry level family room is a comfortable space for media enjoyment, tele-commuting, or socializing with friends, neighbors, and family. The bedroom level is comprised of a large and private Primary Bedroom Suite, 2 generously-sized secondary bedrooms, a full bath, and laundry area. A luxurious bathroom with large shower, double-sink vanity, and big walk-in closet completes the private Primary Bedroom Suite But wait! There's more: Situated above it all is the icing on the cake - a lovely loft area with wet bar and powder room. The loft leads to a stunning front-to-back outdoor rooftop space with custom pergola. Enjoy the magnificent views of the Jones Falls Valley as you gather with friends or enjoy a quiet and utterly private evening alone. A cavernous 2-car garage provides the ultimate convenience. Every now and then, a home comes to market that is special in every way. This is such a home...from location, to features and amenities, to luxury, design, and convenience. This is the one! Your new home is waiting for you at 1222 Berry Street in Hampden.
Location
State MD
County Baltimore City
Zoning R-8
Direction South
Rooms
Other Rooms Living Room, Dining Room, Primary Bedroom, Bedroom 2, Bedroom 3, Kitchen, Family Room, Laundry, Loft, Bathroom 1, Primary Bathroom, Half Bath
Interior
Interior Features Wet/Dry Bar, Ceiling Fan(s), Combination Kitchen/Dining, Combination Kitchen/Living, Dining Area, Floor Plan - Open, Kitchen - Eat-In, Kitchen - Gourmet, Kitchen - Island, Primary Bath(s), Recessed Lighting, Sprinkler System, Tub Shower, Upgraded Countertops, Walk-in Closet(s), Window Treatments, Wood Floors
Hot Water Natural Gas
Heating Forced Air
Cooling Central A/C
Flooring Hardwood, Carpet, Vinyl, Ceramic Tile
Fireplaces Number 1
Fireplaces Type Gas/Propane
Equipment Built-In Microwave, Cooktop, Dishwasher, Disposal, Dryer, Energy Efficient Appliances, Exhaust Fan, Extra Refrigerator/Freezer, Icemaker, Oven - Double, Oven - Self Cleaning, Oven - Wall, Oven/Range - Electric, Oven/Range - Gas, Range Hood, Refrigerator, Stainless Steel Appliances, Washer, Washer - Front Loading
Fireplace Y
Window Features Double Pane,Screens
Appliance Built-In Microwave, Cooktop, Dishwasher, Disposal, Dryer, Energy Efficient Appliances, Exhaust Fan, Extra Refrigerator/Freezer, Icemaker, Oven - Double, Oven - Self Cleaning, Oven - Wall, Oven/Range - Electric, Oven/Range - Gas, Range Hood, Refrigerator, Stainless Steel Appliances, Washer, Washer - Front Loading
Heat Source Natural Gas
Laundry Upper Floor
Exterior
Exterior Feature Balcony, Roof
Parking Features Garage - Rear Entry, Inside Access
Garage Spaces 2.0
Water Access N
View Garden/Lawn
Roof Type Flat
Accessibility None
Porch Balcony, Roof
Attached Garage 2
Total Parking Spaces 2
Garage Y
Building
Story 4
Sewer Public Sewer
Water Public
Architectural Style Federal
Level or Stories 4
Additional Building Above Grade, Below Grade
Structure Type 9'+ Ceilings
New Construction N
Schools
School District Baltimore City Public Schools
Others
Senior Community No
Tax ID 0313033542 142
Ownership Fee Simple
SqFt Source Estimated
Special Listing Condition Standard
Read Less Info
Want to know what your home might be worth? Contact us for a FREE valuation!

Our team is ready to help you sell your home for the highest possible price ASAP

Bought with James T Weiskerger • Next Step Realty
"My job is to find and attract mastery-based agents to the office, protect the culture, and make sure everyone is happy! "







