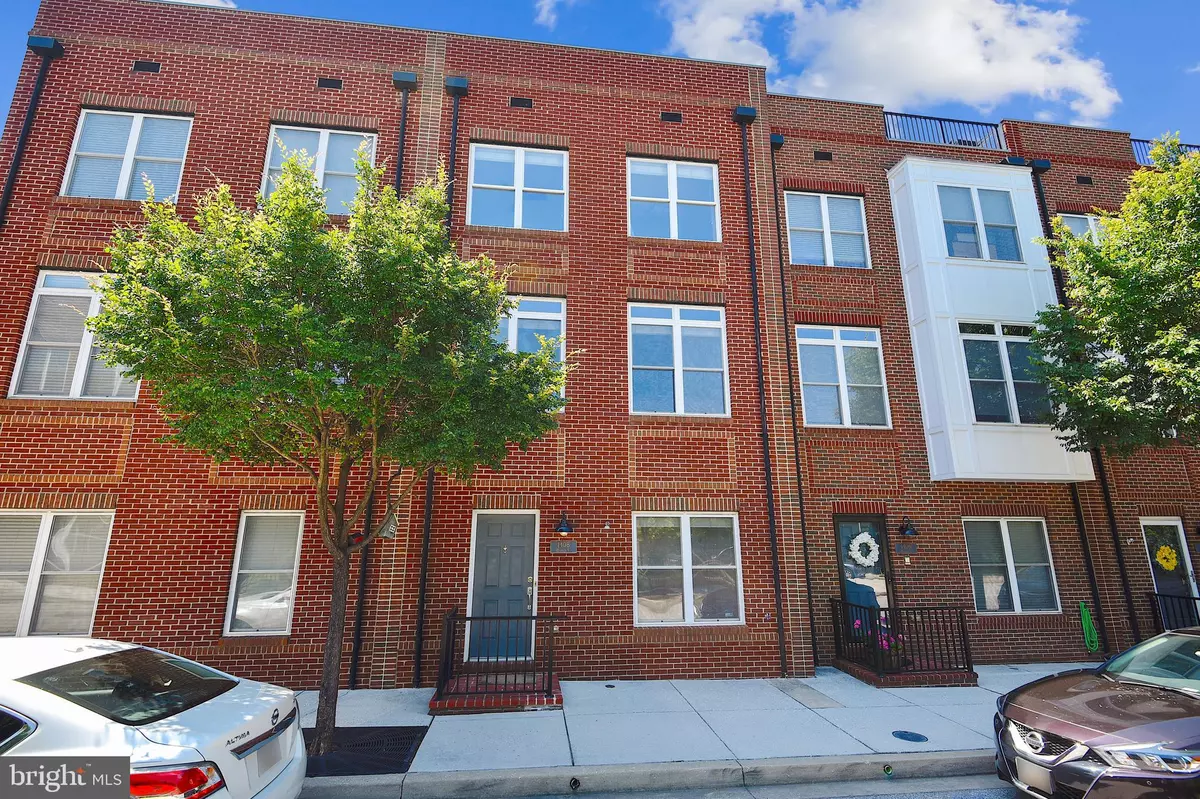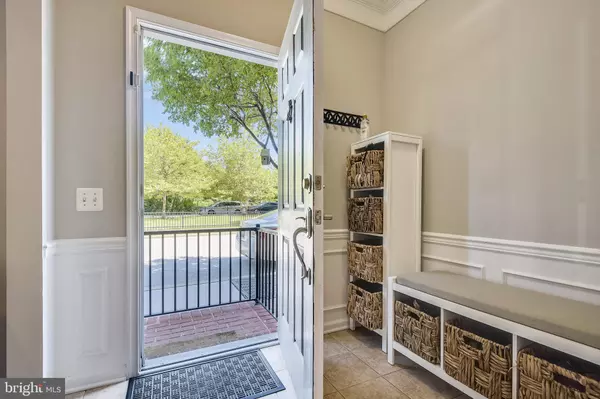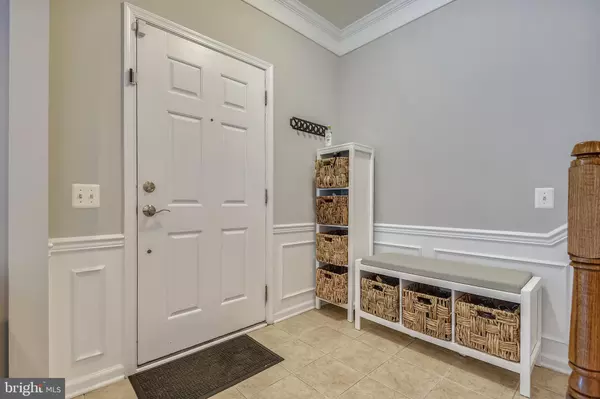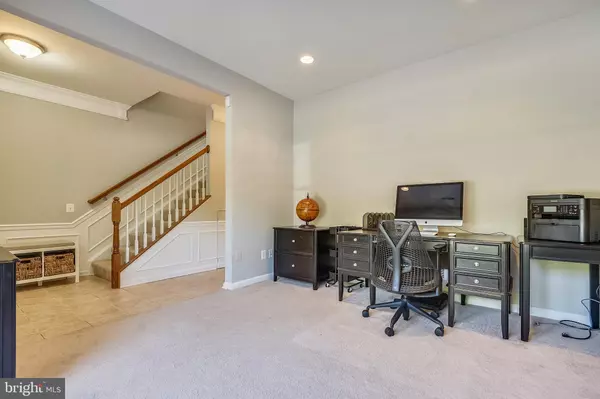$475,000
$479,000
0.8%For more information regarding the value of a property, please contact us for a free consultation.
3 Beds
4 Baths
2,268 SqFt
SOLD DATE : 10/29/2020
Key Details
Sold Price $475,000
Property Type Townhouse
Sub Type Interior Row/Townhouse
Listing Status Sold
Purchase Type For Sale
Square Footage 2,268 sqft
Price per Sqft $209
Subdivision Locust Point
MLS Listing ID MDBA516606
Sold Date 10/29/20
Style Federal
Bedrooms 3
Full Baths 2
Half Baths 2
HOA Fees $80/qua
HOA Y/N Y
Abv Grd Liv Area 2,268
Originating Board BRIGHT
Year Built 2007
Annual Tax Amount $10,778
Tax Year 2019
Property Description
Live the peninsula life in this rarely available McHenry Pointe townhome overlooking the well recognized community greenspace "The Acre" in Locust Point. Enjoy 4 levels of elevated city living with incredible home and community amenities. Built in 2007 this home features 3 large bedrooms, 2 Full and 2 half baths, an office that could be used as a 4th bedroom, newer HVAC (2017), 2 car attached garage and rooftop pop up flanked by full length rooftop terrace with city and water views! Enter through the front foyer or from the ultra convenient 2 car attached garage and find custom built in storage, laundry room with newer Washer & Dryer, half bath and office space. The 2nd level has a great configuration for gathering- the large eat in kitchen has plenty of room with breakfast nook, granite counters, SS appliances, built in oven, pretty stone backsplash and walls of windows. The formal dining room is the center of the floorplan and has gorgeous hardwood floors, wainscoting and crown moldings. The wood floors & moldings continue into the living room with gas fireplace surrounded by an elegant white wood trimmed mantel and 1/2 bath. The 3rd floor features 3 spacious bedrooms, 2 full bathrooms and an overall light and airy feeling. The Master bedroom is oversized with tray ceilings, enormous walk in closet and 5 piece en-suite bath with double vanity, jetted soaking tub and glass faced standing shower. Travel down the hall and find another full bathroom with tub/shower combo and 2 more large bedrooms each with spectacular views of nothing but trees, skies and greenspace. The 4th level is an exceptional entertaining space- The air conditioned pop up has a wet bar with beverage refrigerator making it fast and easy to replenish food and drinks. The entire roof has been designed to be a usable outdoor living space with stunning urban views of the Locust Point Community on one side and water and park views on the other. Situated across from "The Acre", there is a fenced park and large open greenspace, perfect for letting children play, walking dogs or hosting small get togethers. Locust Point has become one of Baltimore City's more desirable neighborhoods- known as a quiet neighborhood surrounded by water but full of life and charm. There are quaint restaurants, excellent parks, sports fields, playgrounds, a dog park, Fort McHenry, waterfront promenade and offers free public transportation including the Charm City Circulator and Baltimore Water Taxi. Locust Point is also home to major employers such as Under Armour, is close to University of MD, Johns Hopkins, Downtown Baltimore and I95!
Location
State MD
County Baltimore City
Zoning R-8
Interior
Interior Features Breakfast Area, Built-Ins, Ceiling Fan(s), Chair Railings, Crown Moldings, Dining Area, Formal/Separate Dining Room, Kitchen - Eat-In, Kitchen - Gourmet, Kitchen - Table Space, Primary Bath(s), Recessed Lighting, Soaking Tub, Stall Shower, Tub Shower, Wainscotting, Walk-in Closet(s), Wet/Dry Bar, Wood Floors
Hot Water Natural Gas
Heating Forced Air
Cooling Central A/C
Flooring Hardwood, Carpet, Ceramic Tile
Fireplaces Number 1
Fireplaces Type Mantel(s), Screen
Equipment Built-In Microwave, Dishwasher, Disposal, Dryer, Oven - Wall, Refrigerator, Stainless Steel Appliances, Stove, Washer
Fireplace Y
Appliance Built-In Microwave, Dishwasher, Disposal, Dryer, Oven - Wall, Refrigerator, Stainless Steel Appliances, Stove, Washer
Heat Source Natural Gas
Laundry Has Laundry
Exterior
Parking Features Built In, Covered Parking, Garage - Rear Entry, Garage Door Opener, Inside Access, Oversized
Garage Spaces 2.0
Amenities Available Common Grounds
Water Access N
View City, Harbor, Garden/Lawn, Trees/Woods, Water
Accessibility None
Attached Garage 2
Total Parking Spaces 2
Garage Y
Building
Story 4
Sewer Public Sewer
Water Public
Architectural Style Federal
Level or Stories 4
Additional Building Above Grade, Below Grade
New Construction N
Schools
Elementary Schools Francis Scott Key Elementary-Middle
Middle Schools Francis Scott Key Elementary-Middle
School District Baltimore City Public Schools
Others
Senior Community No
Tax ID 0324112024 106
Ownership Fee Simple
SqFt Source Estimated
Special Listing Condition Standard
Read Less Info
Want to know what your home might be worth? Contact us for a FREE valuation!

Our team is ready to help you sell your home for the highest possible price ASAP

Bought with James Z Gunsiorowski • Cummings & Co. Realtors
"My job is to find and attract mastery-based agents to the office, protect the culture, and make sure everyone is happy! "







