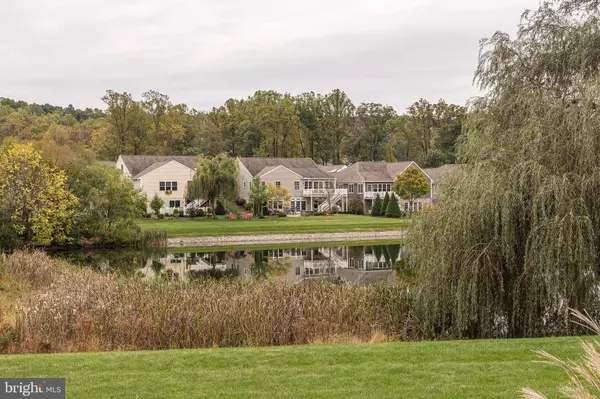$419,000
$422,900
0.9%For more information regarding the value of a property, please contact us for a free consultation.
3 Beds
3 Baths
4,009 SqFt
SOLD DATE : 01/17/2020
Key Details
Sold Price $419,000
Property Type Single Family Home
Sub Type Detached
Listing Status Sold
Purchase Type For Sale
Square Footage 4,009 sqft
Price per Sqft $104
Subdivision Alden Place At Cornwall
MLS Listing ID PALN109604
Sold Date 01/17/20
Style Contemporary,Ranch/Rambler
Bedrooms 3
Full Baths 3
HOA Fees $26/mo
HOA Y/N Y
Abv Grd Liv Area 2,009
Originating Board BRIGHT
Land Lease Amount 543.0
Land Lease Frequency Monthly
Year Built 2009
Annual Tax Amount $6,316
Tax Year 2020
Property Description
Tucked within the hamlet of Cornwall and Alden Place, a 4000+ sqft, Home with a million-dollar view is a lakeside wonder, with observation-height deck and gorgeously designed patio, pergola arch, covered lounge and BBQ area. Entrez-vous into a magnificent Great Room, carefully balancing the energy of the home and the custom Gourmet Kitchen, Dining area, Study and a glorious Sunroom. Adjacent is the first floor Master Bedroom suite plus an additional first floor Bedroom and Family Bath, Laundry, Mudroom. The exquisite kitchen showcases SS appliances, Farm sink, Chef sink, 5-burner gas range with direct venting, granite countertops, breakfast bar, pantry, custom cabinetry, paneled refrigerator and ambience lighting. The Great Room and adjoining Dining area meet sunbeams sparkling thru the Sunroom wall of windows, converging a spacious deck into this wonderful space. Imagine your new home party with neighbors, family and old friends , home-made tapas, scrumptious desserts and refreshing beverages, while music from the whole house sound system serenades the air. Many elegant touches, such as French doors, columns, plantation shutters, crown molding, ceiling wainscoting, cathedral ceilings, custom mantle fireplace, custom built-ins, lighted closets. Wander to the lower level with a show stopper Family room, custom cabinetry media area with 5 channel surround sound and wet bar of full service amenities and ambience lighting. An additional bedroom with bathroom is discreet and private. Be greeted by a second wall of windows leading to a spacious covered patio area with gas grill, leading to paved coursework and a sweet pergola archway. This outdoor space is wonderful for entertaining, lounging, strolling to the lake or enjoying the simple of life of observing a natural aviary. Over-sized 2-car garage and off-street parking round out its features.The community of Alden Place caters to the active adult, offering many choices for pursuing the lifestyle of your dreams. Mature landscaping and natural settings, rail trail, state-of-the-art community center, indoors heated pool, private lake, local attractions, nationally known health services and easy proximity to major cities, highways and mass transit, such as trains and airports. It is also ideal for those who want to smell the roses and breathe fresh air, looking at the stars.
Location
State PA
County Lebanon
Area Cornwall Boro (13212)
Zoning PUD RESIDENTIAL
Rooms
Other Rooms Primary Bedroom, Bedroom 2, Bedroom 3, Kitchen, Family Room, Study, Sun/Florida Room, Great Room, Laundry, Mud Room, Other, Bathroom 2, Bathroom 3, Primary Bathroom
Basement Full, Connecting Stairway, Daylight, Full, Fully Finished, Heated, Improved, Interior Access, Outside Entrance, Rear Entrance, Shelving, Walkout Level, Windows, Sump Pump
Main Level Bedrooms 2
Interior
Interior Features Bar, Breakfast Area, Built-Ins, Carpet, Ceiling Fan(s), Crown Moldings, Dining Area, Family Room Off Kitchen, Floor Plan - Open, Kitchen - Gourmet, Primary Bath(s), Pantry, Recessed Lighting, Soaking Tub, Stall Shower, Store/Office, Studio, Tub Shower, Upgraded Countertops, Walk-in Closet(s), Wood Floors, Wainscotting, Window Treatments, Wet/Dry Bar
Hot Water Natural Gas
Heating Forced Air
Cooling Central A/C
Flooring Carpet, Hardwood, Tile/Brick
Fireplaces Number 1
Fireplaces Type Gas/Propane, Mantel(s), Fireplace - Glass Doors
Equipment Built-In Microwave, Dishwasher, Disposal, Dryer, Extra Refrigerator/Freezer, Icemaker
Furnishings No
Fireplace Y
Window Features Insulated
Appliance Built-In Microwave, Dishwasher, Disposal, Dryer, Extra Refrigerator/Freezer, Icemaker
Heat Source Natural Gas
Laundry Main Floor, Hookup
Exterior
Exterior Feature Deck(s), Patio(s), Porch(es)
Parking Features Garage - Front Entry, Garage Door Opener, Inside Access, Oversized
Garage Spaces 4.0
Utilities Available Cable TV Available, Natural Gas Available
Amenities Available Billiard Room, Club House, Common Grounds, Community Center, Exercise Room, Fitness Center, Lake, Meeting Room, Pool - Indoor, Retirement Community, Swimming Pool, Game Room, Party Room
Water Access N
View Lake
Roof Type Composite
Accessibility 36\"+ wide Halls, Level Entry - Main
Porch Deck(s), Patio(s), Porch(es)
Attached Garage 2
Total Parking Spaces 4
Garage Y
Building
Story 2
Sewer Public Sewer
Water Public
Architectural Style Contemporary, Ranch/Rambler
Level or Stories 2
Additional Building Above Grade, Below Grade
New Construction N
Schools
High Schools Cedar Crest
School District Cornwall-Lebanon
Others
HOA Fee Include Common Area Maintenance,Trash
Senior Community Yes
Age Restriction 55
Tax ID 12-2336433-344184-0000
Ownership Land Lease
SqFt Source Assessor
Security Features Security System,Carbon Monoxide Detector(s)
Acceptable Financing Cash, Conventional, FHA, VA, USDA
Listing Terms Cash, Conventional, FHA, VA, USDA
Financing Cash,Conventional,FHA,VA,USDA
Special Listing Condition Standard
Read Less Info
Want to know what your home might be worth? Contact us for a FREE valuation!

Our team is ready to help you sell your home for the highest possible price ASAP

Bought with Michelle Kleinfelter • RE/MAX Pinnacle
"My job is to find and attract mastery-based agents to the office, protect the culture, and make sure everyone is happy! "







