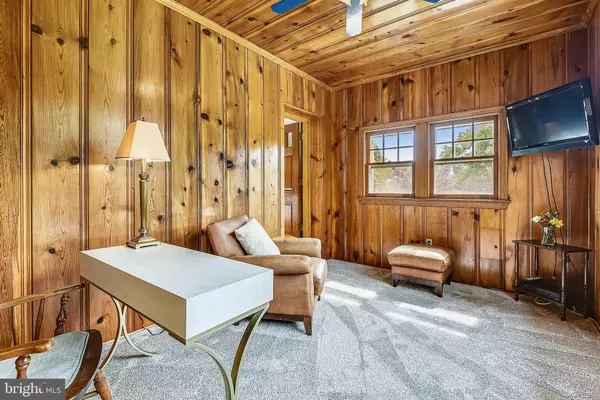$653,850
$629,900
3.8%For more information regarding the value of a property, please contact us for a free consultation.
4 Beds
3 Baths
2,542 SqFt
SOLD DATE : 11/13/2020
Key Details
Sold Price $653,850
Property Type Single Family Home
Sub Type Detached
Listing Status Sold
Purchase Type For Sale
Square Footage 2,542 sqft
Price per Sqft $257
Subdivision Forest Grove
MLS Listing ID MDMC727330
Sold Date 11/13/20
Style Cape Cod
Bedrooms 4
Full Baths 2
Half Baths 1
HOA Y/N N
Abv Grd Liv Area 2,042
Originating Board BRIGHT
Year Built 1940
Annual Tax Amount $5,430
Tax Year 2020
Lot Size 0.339 Acres
Acres 0.34
Property Description
Welcome home to 1821 Sherwood Road, one of the original homes in Forest Grove. This storybook stone Cape Cod is sited on a corner double lot with 4 bedrooms, 2.5 bathrooms, exceptionally large room sizes, high ceilings, bright and airy spaces throughout, plus a spectacular yard with plenty of green space, deck, patio and basketball pad. The main level offers charmingly arched doorways, a circular floor plan with an inviting living room complete with stone wood burning fireplace, a light-filled den/office with an oversized window and built in bookcase, a formal dining room, an eat-in kitchen ready for your personal touches, a master bedroom with updated en-suite, walk-in closet and sitting area with wood burning fireplace and an additional full bathroom and sizable bedroom. The upper level features two expansive bedrooms with ample storage space and walk-in closet. Excellent space to add a future bathroom! The lower level walkout is designed with space to relax in front of a third wood burning fireplace, a recreation room perfect for games and entertaining, access to the garage, a half bath and plenty of storage space. With over 2,500 square feet of finished space, 3 blocks to Forest Glen Metro, and a sought-after Forest Grove community, you can have it all in this classic beauty with good bones.
Location
State MD
County Montgomery
Zoning R60
Rooms
Basement Partially Finished, Sump Pump, Garage Access, Heated, Rear Entrance
Main Level Bedrooms 2
Interior
Interior Features Breakfast Area, Crown Moldings, Dining Area, Entry Level Bedroom, Floor Plan - Traditional, Formal/Separate Dining Room, Kitchen - Eat-In
Hot Water Natural Gas
Heating Radiator
Cooling Window Unit(s), Ceiling Fan(s)
Flooring Hardwood, Ceramic Tile, Partially Carpeted
Fireplaces Number 3
Fireplaces Type Wood
Equipment Dishwasher, Dryer, Refrigerator, Oven/Range - Electric, Washer
Fireplace Y
Appliance Dishwasher, Dryer, Refrigerator, Oven/Range - Electric, Washer
Heat Source Natural Gas
Laundry Lower Floor
Exterior
Exterior Feature Deck(s), Patio(s)
Parking Features Basement Garage
Garage Spaces 1.0
Fence Partially
Water Access N
Roof Type Slate
Accessibility None
Porch Deck(s), Patio(s)
Attached Garage 1
Total Parking Spaces 1
Garage Y
Building
Lot Description Additional Lot(s)
Story 3
Sewer Public Sewer
Water Public
Architectural Style Cape Cod
Level or Stories 3
Additional Building Above Grade, Below Grade
Structure Type Plaster Walls,Dry Wall
New Construction N
Schools
School District Montgomery County Public Schools
Others
Senior Community No
Tax ID 161301115722
Ownership Fee Simple
SqFt Source Estimated
Special Listing Condition Standard
Read Less Info
Want to know what your home might be worth? Contact us for a FREE valuation!

Our team is ready to help you sell your home for the highest possible price ASAP

Bought with Rhonda L Mortensen • Compass
"My job is to find and attract mastery-based agents to the office, protect the culture, and make sure everyone is happy! "







