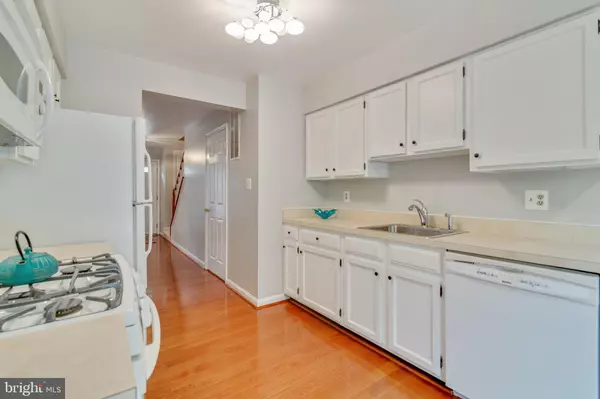$484,999
$484,999
For more information regarding the value of a property, please contact us for a free consultation.
2 Beds
4 Baths
1,452 SqFt
SOLD DATE : 06/15/2020
Key Details
Sold Price $484,999
Property Type Townhouse
Sub Type Interior Row/Townhouse
Listing Status Sold
Purchase Type For Sale
Square Footage 1,452 sqft
Price per Sqft $334
Subdivision Adams Walk
MLS Listing ID VAFX1118218
Sold Date 06/15/20
Style Colonial
Bedrooms 2
Full Baths 3
Half Baths 1
HOA Fees $91/qua
HOA Y/N Y
Abv Grd Liv Area 1,452
Originating Board BRIGHT
Year Built 1984
Annual Tax Amount $5,050
Tax Year 2020
Lot Size 1,357 Sqft
Acres 0.03
Property Description
Temporarily off the market waiting for the new carpet to be installed. Will be active again within the week. THIS BEAUTIFUL 3 FINISHED LEVEL 3.5 BATH TOWNHOME SHOWS LIKE A MODEL***IT IS NESTLED IN A QUIET SMALL ENCLAVE OF HOMES SURROUNDED BY COMMON AREA AND TREES***THE OPEN FOYER WITH WARM HARDWOOD FLOORS WELCOMES YOU INTO THE FORMAL LIVING ROOM WITH LARGE WINDOWS AND BEAUTIFUL BUILT IN SHELVES***STEP FROM THE LIVING ROOM INTO A SEPARATE ADJOINING DINING ROOM ACCENTED WITH CHAIR RAILING AND NEW CHANDELIER***FRENCH DOOR FROM THE DINING ROOM OPEN TO A PRIVATE DECK THAT HAS JUST BEEN RESURFACED WITH NEW WOOD AND LOOKS DOWN TO A FENCED YARD***THE LARGE KITCHEN INCLUDES NEWISH GAS STOVE, CUSTOM PANTRY AND ABUNDANT CABINETS*** KITCHEN EATING SPACE INCLUDES A LARGE BAY WINDOW AND PERFECT SPOT LARGE ENOUGH FOR EVERYDAY DINING***UPSTAIRS BOASTS TWO LARGE LIGHT FILLED MASTER BEDROOMS BOTH INCLUDING THEIR OWN PRIVATE BATH***THE ENTIRE UPSTAIRS FEATURES BRAND NEW CARPET APRIL 2020***A BEDROOM LEVEL LARGE LAUNDRY CLOSET WITH ABUNDANT SHELVES ADDS CONVENIENCE**THE LARGE LOWER LEVEL FEATURES A WALK OUT RECREATION ROOM WITH A FIREPLACE AND PROVIDES PLENTY OF SPACE FOR THE FAMILY. ADDITIONAL WORKOUT ROOM/OFFICE/PLAYROOM PLUS ANOTHER FULL BATH COMPLETES THE COMFORT**THIS HOME OFFERS EASY ACCESS TO MAJOY COMMUTING ROUTES. SHOPPING, DINING AND WALKING PATHS TO PARKS***
Location
State VA
County Fairfax
Zoning 180
Rooms
Other Rooms Living Room, Dining Room, Primary Bedroom, Kitchen, Foyer, Office, Recreation Room, Full Bath
Basement Daylight, Full, Full, Fully Finished, Heated, Improved, Interior Access, Outside Entrance, Walkout Level, Windows, Rear Entrance, Shelving
Interior
Interior Features Built-Ins, Carpet, Ceiling Fan(s), Crown Moldings, Formal/Separate Dining Room, Kitchen - Table Space, Primary Bath(s), Walk-in Closet(s), Window Treatments, Wood Floors, Floor Plan - Traditional, Kitchen - Eat-In, Pantry
Hot Water Natural Gas
Heating Forced Air
Cooling Central A/C
Flooring Hardwood, Partially Carpeted
Fireplaces Number 1
Fireplaces Type Screen
Equipment Built-In Microwave, Dishwasher, Disposal, Dryer, Dryer - Gas, Exhaust Fan, Oven - Self Cleaning, Oven/Range - Gas, Range Hood, Refrigerator, Washer
Furnishings No
Fireplace Y
Window Features Double Pane,Screens
Appliance Built-In Microwave, Dishwasher, Disposal, Dryer, Dryer - Gas, Exhaust Fan, Oven - Self Cleaning, Oven/Range - Gas, Range Hood, Refrigerator, Washer
Heat Source Natural Gas
Laundry Upper Floor
Exterior
Exterior Feature Patio(s), Deck(s)
Parking On Site 2
Utilities Available Natural Gas Available, Phone Available
Amenities Available Common Grounds
Water Access N
View Trees/Woods
Roof Type Asphalt
Accessibility None
Porch Patio(s), Deck(s)
Garage N
Building
Story 3+
Sewer Public Sewer
Water Public
Architectural Style Colonial
Level or Stories 3+
Additional Building Above Grade, Below Grade
Structure Type Dry Wall
New Construction N
Schools
Elementary Schools Woodburn
Middle Schools Jackson
High Schools Falls Church
School District Fairfax County Public Schools
Others
Pets Allowed Y
HOA Fee Include Common Area Maintenance,Snow Removal,Trash
Senior Community No
Tax ID 0594 20030024
Ownership Fee Simple
SqFt Source Assessor
Acceptable Financing Cash, Conventional, FHA, VA
Horse Property N
Listing Terms Cash, Conventional, FHA, VA
Financing Cash,Conventional,FHA,VA
Special Listing Condition Standard
Pets Allowed No Pet Restrictions
Read Less Info
Want to know what your home might be worth? Contact us for a FREE valuation!

Our team is ready to help you sell your home for the highest possible price ASAP

Bought with James C Wu • Compass
"My job is to find and attract mastery-based agents to the office, protect the culture, and make sure everyone is happy! "







