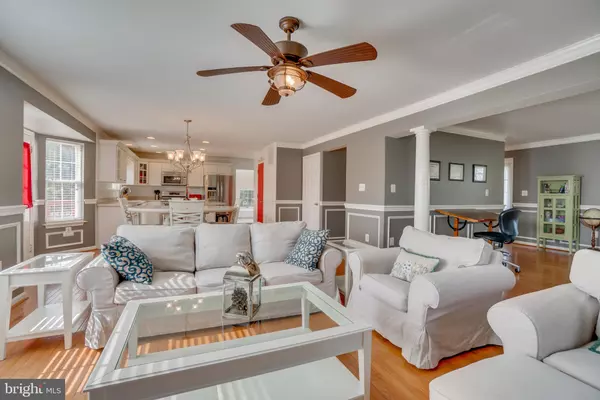$485,000
$485,000
For more information regarding the value of a property, please contact us for a free consultation.
4 Beds
4 Baths
3,752 SqFt
SOLD DATE : 04/29/2020
Key Details
Sold Price $485,000
Property Type Single Family Home
Sub Type Detached
Listing Status Sold
Purchase Type For Sale
Square Footage 3,752 sqft
Price per Sqft $129
Subdivision None Available
MLS Listing ID VAFQ164784
Sold Date 04/29/20
Style Colonial
Bedrooms 4
Full Baths 3
Half Baths 1
HOA Y/N N
Abv Grd Liv Area 2,672
Originating Board BRIGHT
Year Built 2002
Annual Tax Amount $4,188
Tax Year 2019
Lot Size 3.434 Acres
Acres 3.43
Property Description
Welcome Home!! Ready for its new owner!! This absolutely stunning 4 bedroom/ 3.5 bath colonial with 3,752 finished square feet on a fully finished basement and situated on a beautiful 3.43 acre fenced-in lot has so much to offer! Immediately upon arriving you are greeted by the incredible stamped concrete walkway that leads you to the steps up to the relaxing 35ft full country front porch. A sea of gleaming hardwood floors awaits you on the main level as you enter into the foyer. On the main level you will find the formal living and dining rooms that feature detailed crown, chair, and shadow box moldings as well as the the family room which is highlighted by a cozy gas fireplace. Overlooking the family room is the well appointed bright and cheery kitchen outfitted with matching stainless steel appliances, recessed lighting, and convenient center island with breakfast bar. Also off of the kitchen area is the massive 22x19 sun-filled great room complete with picturesque bay window that has built-in seating, storage, and display shelves. This wonderful space also offers up 2 ceiling fans, brand new carpet, fresh paint, and lovely french doors that lead out to the rear of the home. Out back you will discover an unmatched setting for entertainment. The 2 remarkable stamped concrete low maintenance patios with easily 1,200 combined square feet along with the 20x12 rear deck offer up an unparalleled amount of outdoor living space to accommodate most any event you may want to host! All 4 spacious bedrooms are located on upper level of this beauty including the open and airy master suite featuring vaulted ceiling, walk-in closet and beautiful laminate flooring. The highlight of the master suite is absolutely the recently renovated luxury master bath with gorgeous 24x24 tile, dual vanity, fabulous tiled out custom shower, and topping it off is the spectacular showpiece cast iron clawfoot tub. Finally, on the lower level of this gem is the fully finished walk-out basement providing even more functional living space. Amazing 12x12 tile tastefully laid on an angle sprawls throughout the entire finished space including the main rec-room area featuring recessed lighting and even more detailed moldings. Don't let me forget to mention that there are 2 dens, both with closets that offer up 2 flex spaces for whatever your needs may be....5th br(ntc), gym, playroom, media room, home office, craft room.....nothing but options in these multipurpose rooms! Other highlights include the 5 year old roof, new carpet in the bedrooms and great room, upgraded lighting fixtures and hardware throughout, dual zone HVAC, split rail fencing around 3 sides of the entire property (barbed wire across back line), circular driveway, overall level playable yard (front and back), beautiful landscaping, and a peaceful private setting! With all of these features offered up in this turn key property that clearly shows pride of ownership......it's easy to see that this home is your perfect choice!!
Location
State VA
County Fauquier
Zoning RA
Rooms
Other Rooms Living Room, Dining Room, Primary Bedroom, Bedroom 2, Bedroom 3, Bedroom 4, Kitchen, Family Room, Den, Great Room, Recreation Room, Bathroom 2, Bathroom 3, Primary Bathroom, Half Bath
Basement Fully Finished, Walkout Level, Outside Entrance
Interior
Interior Features Breakfast Area, Built-Ins, Carpet, Ceiling Fan(s), Chair Railings, Crown Moldings, Dining Area, Family Room Off Kitchen, Formal/Separate Dining Room, Kitchen - Island, Primary Bath(s), Pantry, Recessed Lighting, Soaking Tub, Walk-in Closet(s), Wood Floors
Hot Water Propane
Heating Forced Air, Zoned
Cooling Central A/C, Zoned
Fireplaces Number 1
Fireplaces Type Corner, Gas/Propane
Equipment Built-In Microwave, Dishwasher, Microwave, Oven/Range - Gas, Refrigerator, Stainless Steel Appliances, Exhaust Fan, Water Heater
Fireplace Y
Appliance Built-In Microwave, Dishwasher, Microwave, Oven/Range - Gas, Refrigerator, Stainless Steel Appliances, Exhaust Fan, Water Heater
Heat Source Propane - Leased
Exterior
Exterior Feature Deck(s), Patio(s), Porch(es)
Fence Split Rail, Fully, Barbed Wire
Waterfront N
Water Access N
Accessibility None
Porch Deck(s), Patio(s), Porch(es)
Parking Type Driveway
Garage N
Building
Lot Description Cleared, Backs to Trees, Front Yard, Rear Yard
Story 3+
Sewer On Site Septic
Water Well
Architectural Style Colonial
Level or Stories 3+
Additional Building Above Grade, Below Grade
New Construction N
Schools
Elementary Schools H.M. Pearson
Middle Schools Cedar Lee
High Schools Liberty
School District Fauquier County Public Schools
Others
Senior Community No
Tax ID 7829-41-9455
Ownership Fee Simple
SqFt Source Assessor
Special Listing Condition Standard
Read Less Info
Want to know what your home might be worth? Contact us for a FREE valuation!

Our team is ready to help you sell your home for the highest possible price ASAP

Bought with Roberta Ferguson Radun • RE/MAX Allegiance

"My job is to find and attract mastery-based agents to the office, protect the culture, and make sure everyone is happy! "







