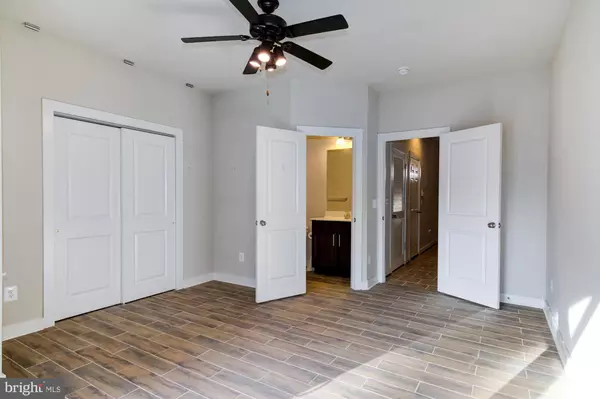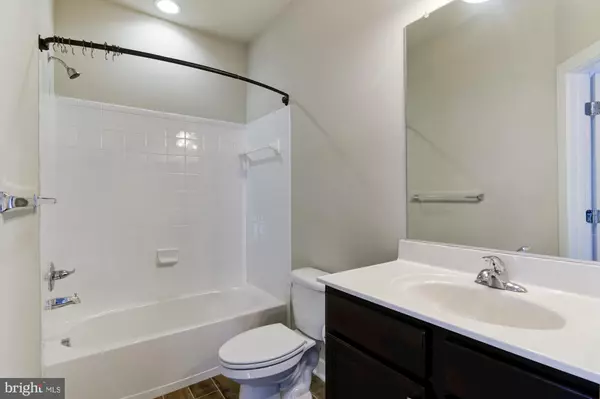$318,000
$329,900
3.6%For more information regarding the value of a property, please contact us for a free consultation.
4 Beds
4 Baths
1,976 SqFt
SOLD DATE : 01/08/2020
Key Details
Sold Price $318,000
Property Type Condo
Sub Type Condo/Co-op
Listing Status Sold
Purchase Type For Sale
Square Footage 1,976 sqft
Price per Sqft $160
Subdivision Woodstream
MLS Listing ID VAST216308
Sold Date 01/08/20
Style Contemporary,Side-by-Side
Bedrooms 4
Full Baths 3
Half Baths 1
Condo Fees $117/mo
HOA Y/N N
Abv Grd Liv Area 1,480
Originating Board BRIGHT
Year Built 2012
Annual Tax Amount $2,614
Tax Year 2018
Property Description
Presenting 109 Bellingham Drive located in the Woodstream community. This spacious and upscale end unit townhome is sitting on a premium lot that is private, quiet, and positioned perfectly at the end of a peaceful street. This home has upgrades at every turn including hardwood and tile floors throughout, an exposed brick wall, and a gorgeous open ceiling. Offering 4 bedrooms/3.5 bathrooms. The lower level bedroom/possible second living area has a full en suite and walkout access to an awesome outdoor patio. The kitchen offers granite counters, tile backsplash, and great cabinet space. 9-foot ceilings throughout and an open floor plan allow for fantastic entertaining options on the main level. The outdoor space offers a Trex deck and concrete patio allowing for the perfect, outdoor experience. Woodstream offers great community amenities, including a fantastic pool and playground. Great shops and dining within walking distance makes this a perfect place to call home.
Location
State VA
County Stafford
Zoning R2
Rooms
Other Rooms Living Room, Dining Room, Primary Bedroom, Bedroom 2, Bedroom 3, Bedroom 4, Kitchen, Foyer, Laundry, Bathroom 2, Bathroom 3, Primary Bathroom, Half Bath
Main Level Bedrooms 1
Interior
Interior Features Ceiling Fan(s), Combination Kitchen/Dining, Combination Dining/Living, Combination Kitchen/Living, Dining Area, Entry Level Bedroom, Floor Plan - Open, Primary Bath(s), Tub Shower, Upgraded Countertops, Wainscotting, Walk-in Closet(s), Window Treatments, Wood Floors
Hot Water 60+ Gallon Tank
Heating Central
Cooling Central A/C
Flooring Bamboo, Ceramic Tile, Hardwood
Equipment Built-In Microwave, Dishwasher, Disposal, Dryer - Front Loading, Freezer, Oven/Range - Gas, Refrigerator, Washer - Front Loading, Washer/Dryer Stacked
Fireplace N
Appliance Built-In Microwave, Dishwasher, Disposal, Dryer - Front Loading, Freezer, Oven/Range - Gas, Refrigerator, Washer - Front Loading, Washer/Dryer Stacked
Heat Source Natural Gas
Exterior
Exterior Feature Deck(s), Patio(s)
Garage Garage - Front Entry, Garage Door Opener, Inside Access
Garage Spaces 2.0
Amenities Available Basketball Courts, Club House, Common Grounds, Picnic Area, Pool - Outdoor, Tot Lots/Playground
Waterfront N
Water Access N
View Trees/Woods
Roof Type Architectural Shingle
Accessibility None
Porch Deck(s), Patio(s)
Parking Type Attached Garage, Driveway
Attached Garage 1
Total Parking Spaces 2
Garage Y
Building
Lot Description Landscaping, No Thru Street, Premium
Story 3+
Sewer Public Sewer
Water Public
Architectural Style Contemporary, Side-by-Side
Level or Stories 3+
Additional Building Above Grade, Below Grade
Structure Type 9'+ Ceilings,Dry Wall,Paneled Walls
New Construction N
Schools
Elementary Schools Anne E. Moncure
Middle Schools Shirley C. Heim
High Schools North Stafford
School District Stafford County Public Schools
Others
Pets Allowed Y
HOA Fee Include Common Area Maintenance,Ext Bldg Maint,Fiber Optics Available,Insurance,Lawn Care Front,Lawn Care Rear,Lawn Maintenance,Management,Pool(s),Recreation Facility,Reserve Funds,Road Maintenance,Snow Removal,Trash
Senior Community No
Tax ID 21-DD-1- -105
Ownership Condominium
Acceptable Financing Cash, Conventional, FHA, Negotiable, VA, Other
Listing Terms Cash, Conventional, FHA, Negotiable, VA, Other
Financing Cash,Conventional,FHA,Negotiable,VA,Other
Special Listing Condition Standard
Pets Description Cats OK, Dogs OK
Read Less Info
Want to know what your home might be worth? Contact us for a FREE valuation!

Our team is ready to help you sell your home for the highest possible price ASAP

Bought with John Matthew Kitchen • Jacobs and Co Real Estate LLC

"My job is to find and attract mastery-based agents to the office, protect the culture, and make sure everyone is happy! "







