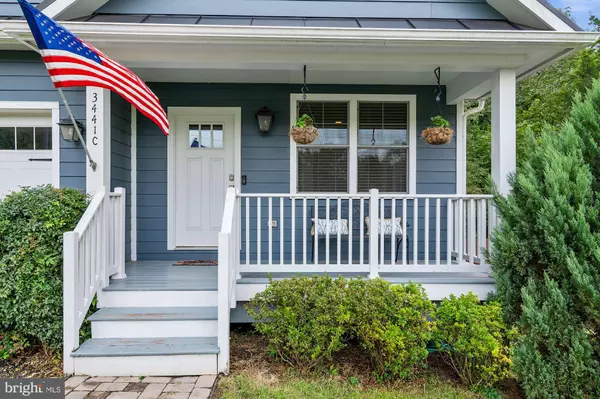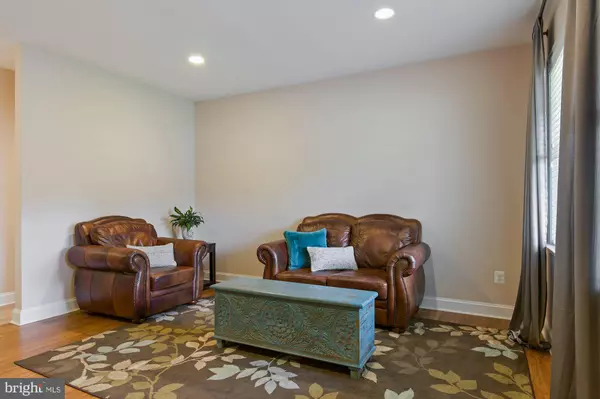$810,000
$815,000
0.6%For more information regarding the value of a property, please contact us for a free consultation.
5 Beds
4 Baths
3,913 SqFt
SOLD DATE : 10/20/2020
Key Details
Sold Price $810,000
Property Type Single Family Home
Sub Type Detached
Listing Status Sold
Purchase Type For Sale
Square Footage 3,913 sqft
Price per Sqft $207
Subdivision Sunny View
MLS Listing ID VAFX1155714
Sold Date 10/20/20
Style Craftsman
Bedrooms 5
Full Baths 3
Half Baths 1
HOA Y/N N
Abv Grd Liv Area 2,837
Originating Board BRIGHT
Year Built 2012
Annual Tax Amount $9,251
Tax Year 2020
Lot Size 10,500 Sqft
Acres 0.24
Property Description
You do not want to miss this gorgeous, Craftsman style home in the heart of Mt. Vernon! From your adorable front porch, you open the door and are greeted with spacious luxury - perfect for our current times where we are working and living at home! So much flexibility, starting with a spacious live/work living area. Showing as a more formal living room, this space could easily be a fantastic office or play area. Hardwood flooring throughout the main level guides you to a bright, wide-open kitchen area with a huge eat-in table space and family room with a stunning, floor to ceiling stone gas fireplace. The kitchen includes a large pantry, granite and large island with stainless steel appliances. On the upper level, you will find four oversized bedrooms and two full bathrooms. The master bedroom features two walk-in closets and a private bathroom, complete with a beautiful mosaic tiled soaking bathtub and separate glass enclosed, tiled shower. A fully finished, carpeted basement has so much more to offer! An additional bedroom and full bathroom provide a great sanctuary for guests or perfect for an au pair suite. A large rec room offers endless possibilities as an entertaining space! This stunning, award-winning, custom solar home has the highest standard in low energy building by Earth Craft Homes. Keep your electric bill at an amazingly low cost with a Home Energy Rating System (HERS) of 38, which includes charging an electric car every evening. Conveniently located near lots of shopping and restaurants, the Huntington Metro stop, and major commuting routes makes 3441-C Little Hunting Creek Drive a MUST-SEE home! Come to check out this beauty, you won't regret it!
Location
State VA
County Fairfax
Zoning 130
Rooms
Other Rooms Living Room, Dining Room, Primary Bedroom, Bedroom 2, Bedroom 3, Bedroom 4, Bedroom 5, Kitchen, Family Room, Laundry, Recreation Room, Utility Room, Primary Bathroom
Basement Full
Interior
Interior Features Wood Floors, Walk-in Closet(s), Upgraded Countertops, Kitchen - Table Space, Kitchen - Island, Kitchen - Gourmet, Kitchen - Eat-In, Floor Plan - Open, Ceiling Fan(s)
Hot Water Solar
Heating Heat Pump(s)
Cooling Central A/C
Fireplaces Number 1
Equipment Built-In Microwave, Dishwasher, Disposal, Dryer, Water Heater - Solar, Washer, Stove, Refrigerator
Appliance Built-In Microwave, Dishwasher, Disposal, Dryer, Water Heater - Solar, Washer, Stove, Refrigerator
Heat Source Electric
Exterior
Parking Features Garage - Front Entry, Garage Door Opener, Other
Garage Spaces 2.0
Fence Fully
Water Access N
Accessibility None
Attached Garage 2
Total Parking Spaces 2
Garage Y
Building
Story 3
Sewer Public Sewer
Water None
Architectural Style Craftsman
Level or Stories 3
Additional Building Above Grade, Below Grade
New Construction N
Schools
School District Fairfax County Public Schools
Others
Pets Allowed Y
Senior Community No
Tax ID 1014 14 0033B
Ownership Fee Simple
SqFt Source Assessor
Special Listing Condition Standard
Pets Allowed No Pet Restrictions
Read Less Info
Want to know what your home might be worth? Contact us for a FREE valuation!

Our team is ready to help you sell your home for the highest possible price ASAP

Bought with Mark J Frazier • Pearson Smith Realty, LLC
"My job is to find and attract mastery-based agents to the office, protect the culture, and make sure everyone is happy! "







